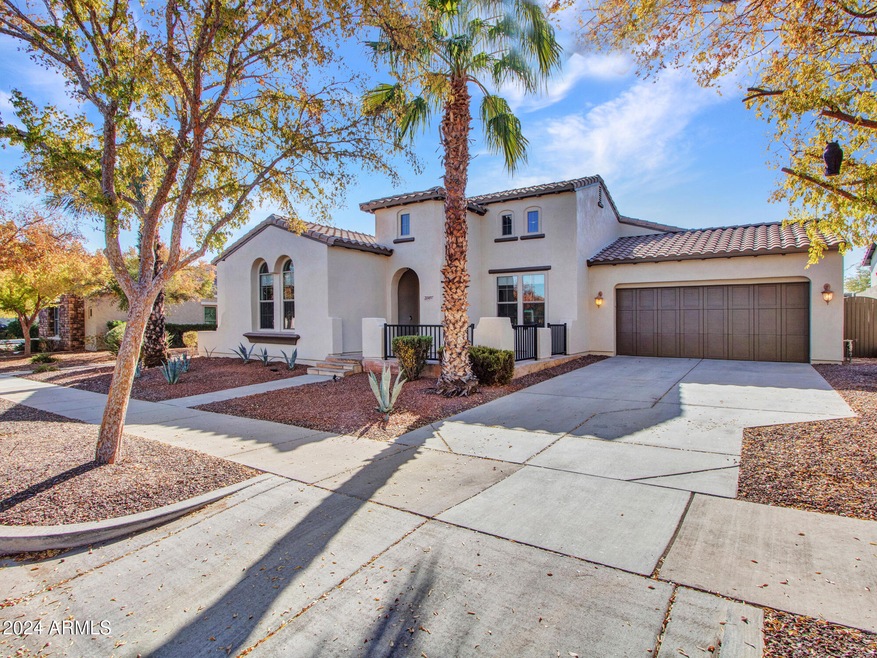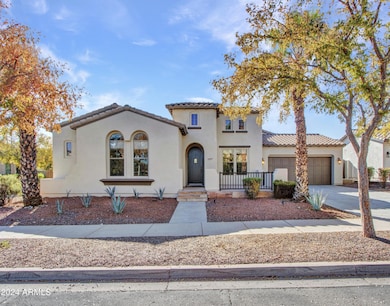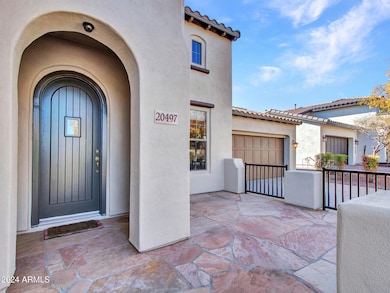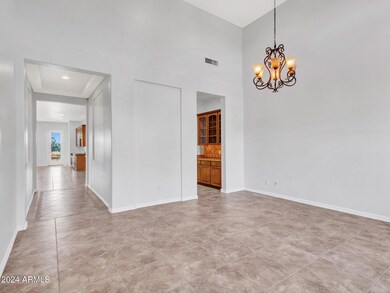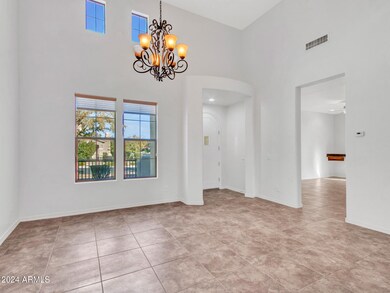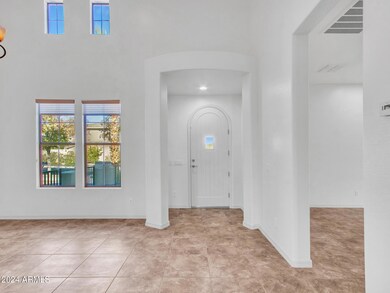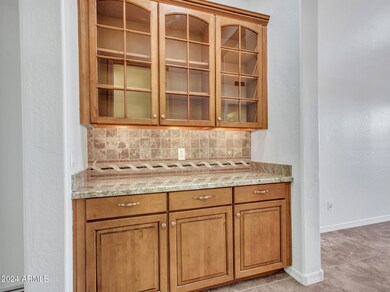
20497 W Crescent Dr Buckeye, AZ 85396
Verrado NeighborhoodHighlights
- Golf Course Community
- Fitness Center
- Mountain View
- Verrado Elementary School Rated A-
- Solar Power System
- 5-minute walk to Wood's Run Park
About This Home
As of February 2025Welcome to Verrado's Main Street District! This beautifully crafted 3-bedroom, 3.5-bath home offers a perfect balance of style and functionality. Set on a desirable lot with no neighbors behind, you'll enjoy ultimate privacy and stunning desert views, including the wash and surrounding mountains. The spacious flex room and private office provide ample space for both work and play. A wet bar and an abundance of cabinet space make entertaining a breeze. Recent updates, such as a brand-new AC unit, fresh interior and exterior paint, and a new roof, make this home truly move-in ready. Located in one of Verrado's most sought-after neighborhoods, it's the ideal place for your next home. Don't miss this incredible opportunity!
Last Agent to Sell the Property
Berkshire Hathaway HomeServices Arizona Properties License #SA690514000

Last Buyer's Agent
Non-Represented Buyer
Non-MLS Office
Home Details
Home Type
- Single Family
Est. Annual Taxes
- $5,695
Year Built
- Built in 2005
Lot Details
- 9,100 Sq Ft Lot
- Cul-De-Sac
- Desert faces the front and back of the property
- Wrought Iron Fence
- Block Wall Fence
- Front and Back Yard Sprinklers
- Sprinklers on Timer
- Private Yard
HOA Fees
- $130 Monthly HOA Fees
Parking
- 3 Car Direct Access Garage
- 2 Open Parking Spaces
- Tandem Parking
- Garage Door Opener
Home Design
- Spanish Architecture
- Roof Updated in 2024
- Wood Frame Construction
- Tile Roof
- Stucco
Interior Spaces
- 3,546 Sq Ft Home
- 1-Story Property
- Wet Bar
- Ceiling height of 9 feet or more
- Ceiling Fan
- Double Pane Windows
- ENERGY STAR Qualified Windows with Low Emissivity
- Vinyl Clad Windows
- Solar Screens
- Living Room with Fireplace
- Mountain Views
Kitchen
- Eat-In Kitchen
- Breakfast Bar
- Gas Cooktop
- Built-In Microwave
- Kitchen Island
- Granite Countertops
Flooring
- Carpet
- Tile
- Vinyl
Bedrooms and Bathrooms
- 3 Bedrooms
- Primary Bathroom is a Full Bathroom
- 3.5 Bathrooms
- Dual Vanity Sinks in Primary Bathroom
- Hydromassage or Jetted Bathtub
- Bathtub With Separate Shower Stall
Schools
- Verrado Elementary School
- Verrado Middle School
- Verrado High School
Utilities
- Cooling System Updated in 2024
- Refrigerated Cooling System
- Zoned Heating
- Heating System Uses Natural Gas
- Water Filtration System
- Water Softener
- High Speed Internet
- Cable TV Available
Additional Features
- No Interior Steps
- Solar Power System
- Covered patio or porch
Listing and Financial Details
- Tax Lot 1519
- Assessor Parcel Number 502-78-609
Community Details
Overview
- Association fees include ground maintenance, street maintenance
- Verrado Community Association, Phone Number (480) 367-2626
- Built by Engle
- Verrado Parcel 4.615 Subdivision, Palmcroft Floorplan
Amenities
- Clubhouse
- Recreation Room
Recreation
- Golf Course Community
- Pickleball Courts
- Racquetball
- Community Playground
- Fitness Center
- Heated Community Pool
- Community Spa
- Bike Trail
Map
Home Values in the Area
Average Home Value in this Area
Property History
| Date | Event | Price | Change | Sq Ft Price |
|---|---|---|---|---|
| 02/11/2025 02/11/25 | Sold | $759,000 | 0.0% | $214 / Sq Ft |
| 01/08/2025 01/08/25 | Pending | -- | -- | -- |
| 11/22/2024 11/22/24 | For Sale | $759,000 | -- | $214 / Sq Ft |
Tax History
| Year | Tax Paid | Tax Assessment Tax Assessment Total Assessment is a certain percentage of the fair market value that is determined by local assessors to be the total taxable value of land and additions on the property. | Land | Improvement |
|---|---|---|---|---|
| 2025 | $5,695 | $41,364 | -- | -- |
| 2024 | $5,671 | $39,394 | -- | -- |
| 2023 | $5,671 | $44,620 | $8,920 | $35,700 |
| 2022 | $5,401 | $35,760 | $7,150 | $28,610 |
| 2021 | $5,597 | $34,030 | $6,800 | $27,230 |
| 2020 | $5,343 | $33,310 | $6,660 | $26,650 |
| 2019 | $5,297 | $33,360 | $6,670 | $26,690 |
| 2018 | $5,041 | $32,970 | $6,590 | $26,380 |
| 2017 | $5,036 | $30,980 | $6,190 | $24,790 |
| 2016 | $4,678 | $31,630 | $6,320 | $25,310 |
| 2015 | $4,486 | $29,650 | $5,930 | $23,720 |
Mortgage History
| Date | Status | Loan Amount | Loan Type |
|---|---|---|---|
| Open | $713,460 | New Conventional | |
| Previous Owner | $242,250 | New Conventional | |
| Previous Owner | $257,100 | New Conventional | |
| Previous Owner | $263,000 | New Conventional | |
| Previous Owner | $280,000 | New Conventional | |
| Previous Owner | $400,000 | New Conventional |
Deed History
| Date | Type | Sale Price | Title Company |
|---|---|---|---|
| Warranty Deed | $759,000 | Agave Title Agency | |
| Warranty Deed | $606,154 | Universal Land Title Agency |
Similar Homes in the area
Source: Arizona Regional Multiple Listing Service (ARMLS)
MLS Number: 6786151
APN: 502-78-609
- 20431 W Lost Creek Dr
- 20607 W Holt Dr
- 20423 W Springfield St
- 3428 N Park St
- 4013 N Founder Cir
- 4005 N Park St
- 20618 W Western Dr
- 3525 N Carlton St
- 20283 W Mulberry Dr
- 20266 W Mulberry Dr
- 3254 N Park St
- 20785 W Canyon Dr
- 3260 N 202nd Glen
- 3576 N Carlton St
- 20627 W Grandview Dr
- 3608 N Carlton St
- 3529 N Hooper St
- 20285 W Monterey Way
- 3192 N Park St
- 20273 W Monterey Way
