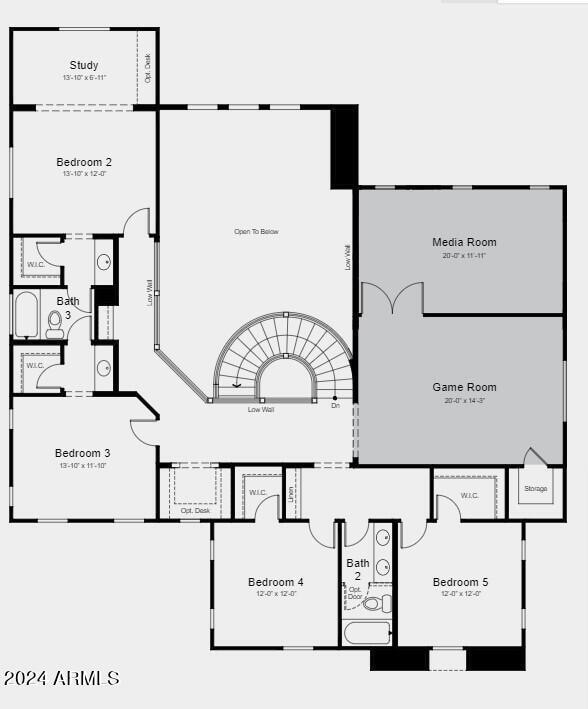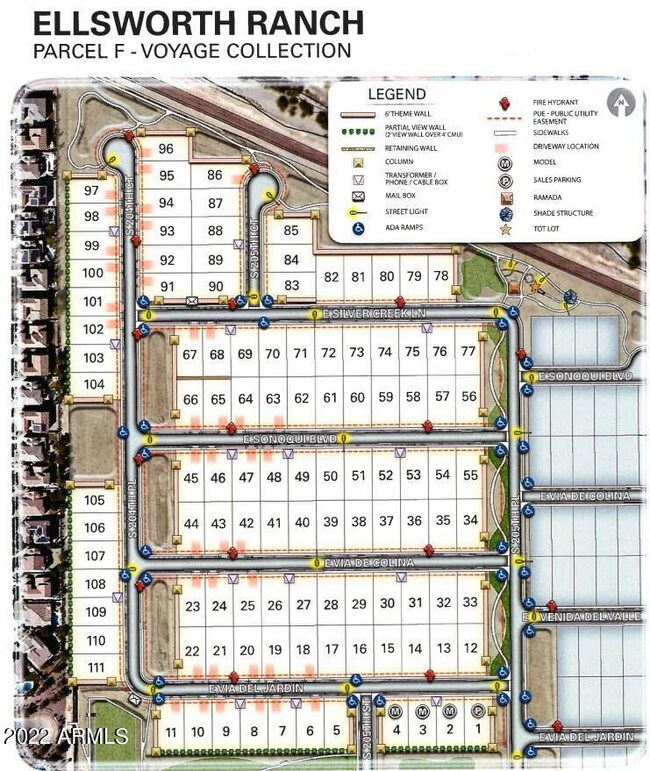
20498 E Vía de Colina Queen Creek, AZ 85142
Highlights
- Fitness Center
- Clubhouse
- Community Pool
- Queen Creek Elementary School Rated A-
- Main Floor Primary Bedroom
- Eat-In Kitchen
About This Home
As of March 2025MLS#6746209 April Completion! The Acadia is a spacious 2-story floor plan offering 4,517 sq. ft. with 5 bedrooms, 3.5 bathrooms, a 3-car split garage, dining room, study, and game room. As the largest floor plan in the Ellsworth Ranch Voyage Collection, it's designed to be your perfect home. The foyer is the central hub, leading to the dining room, study, laundry, winding staircase, and the open-concept gathering room, kitchen, and casual dining area. The main-level primary suite features dual vanity sinks and his-and-hers walk-in closets. Upstairs, find secondary bedrooms and a versatile media room. Structural options include: double gate in lieu of standard, media room, gourmet kitchen, water softener, and gas line for future outdoor kitchen.
Home Details
Home Type
- Single Family
Est. Annual Taxes
- $6,769
Year Built
- Built in 2024 | Under Construction
Lot Details
- 9,100 Sq Ft Lot
- Desert faces the front of the property
- Block Wall Fence
HOA Fees
- $153 Monthly HOA Fees
Parking
- 3 Car Garage
Home Design
- Brick Exterior Construction
- Wood Frame Construction
- Cellulose Insulation
- Low Volatile Organic Compounds (VOC) Products or Finishes
- Stone Exterior Construction
- Stucco
Interior Spaces
- 4,517 Sq Ft Home
- 2-Story Property
- Washer and Dryer Hookup
Kitchen
- Eat-In Kitchen
- Breakfast Bar
- Gas Cooktop
- Built-In Microwave
- Kitchen Island
Flooring
- Carpet
- Tile
Bedrooms and Bathrooms
- 5 Bedrooms
- Primary Bedroom on Main
- Primary Bathroom is a Full Bathroom
- 3.5 Bathrooms
- Dual Vanity Sinks in Primary Bathroom
- Bathtub With Separate Shower Stall
Eco-Friendly Details
- No or Low VOC Paint or Finish
Schools
- Queen Creek Elementary School
- Newell Barney Middle School
- Crismon High School
Utilities
- Cooling Available
- Heating System Uses Natural Gas
Listing and Financial Details
- Home warranty included in the sale of the property
- Tax Lot 37
- Assessor Parcel Number 314-16-181
Community Details
Overview
- Association fees include ground maintenance
- Aam Association, Phone Number (602) 957-9191
- Built by Taylor Morrison
- Ellsworth Ranch Voyage Subdivision, Acadia Floorplan
Amenities
- Clubhouse
- Recreation Room
Recreation
- Fitness Center
- Community Pool
- Bike Trail
Map
Home Values in the Area
Average Home Value in this Area
Property History
| Date | Event | Price | Change | Sq Ft Price |
|---|---|---|---|---|
| 03/28/2025 03/28/25 | Sold | $940,078 | 0.0% | $208 / Sq Ft |
| 02/05/2025 02/05/25 | Pending | -- | -- | -- |
| 01/30/2025 01/30/25 | Price Changed | $940,078 | +0.5% | $208 / Sq Ft |
| 01/08/2025 01/08/25 | Price Changed | $935,078 | +0.1% | $207 / Sq Ft |
| 12/07/2024 12/07/24 | Price Changed | $934,078 | -1.3% | $207 / Sq Ft |
| 10/06/2024 10/06/24 | Price Changed | $946,149 | +0.3% | $209 / Sq Ft |
| 08/24/2024 08/24/24 | Price Changed | $943,149 | +0.3% | $209 / Sq Ft |
| 08/20/2024 08/20/24 | For Sale | $940,149 | -- | $208 / Sq Ft |
Similar Homes in the area
Source: Arizona Regional Multiple Listing Service (ARMLS)
MLS Number: 6746209
- 20578 E Vía de Colina
- 20490 E Via de Colina
- 20620 E Vía Del Jardin
- 20597 E Vía Del Jardin
- 20637 E Vía Del Jardin
- 22851 S 204th St
- 20475 E Palomino Dr
- 35150 N Bell Rd
- 1440 W Christie Lyn Ln
- 1600 W Ivar Rd
- 34083 N Paseo Grande Dr
- 20396 E Via Del Rancho
- 20753 Via Del Oro
- 20338 E Silver Creek Ln
- 20756 E Arroyo Verde Dr
- 20311 E Stonecrest Dr
- 20497 E Appaloosa Dr
- 20386 E Bronco Dr
- 18159 E Colt Dr
- 20856 E Arroyo Verde Dr



