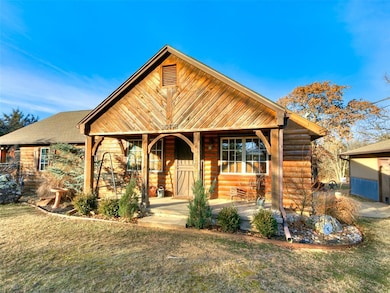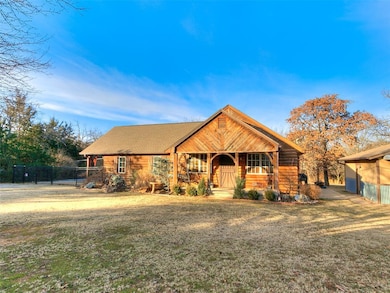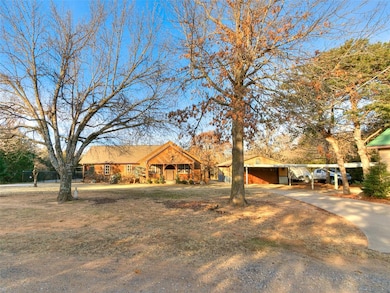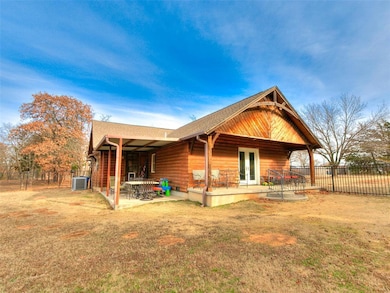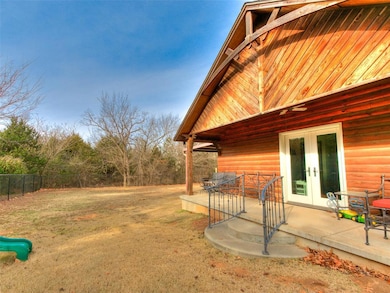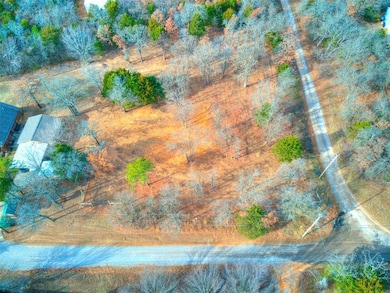
20498 SE 15th St Harrah, OK 73045
Harrah NeighborhoodEstimated payment $2,301/month
Highlights
- Very Popular Property
- Wooded Lot
- Wood Flooring
- 8.5 Acre Lot
- Traditional Architecture
- Covered patio or porch
About This Home
Welcome to this enchanting cabin nestled on a vast 8.5-acre property, providing a serene and private sanctuary. The unique design of the cabin showcases grand 16-foot ceilings in the living room, offering a spacious and inviting ambiance. The knotty alder woodwork throughout the kitchen and home adds character and functionality, creating a seamless blend of style and practicality. This cozy retreat features two cozy bedrooms and two well-appointed bathrooms, with an additional room that could serve as a flex space or third bedroom. The kitchen boasts elegant granite countertops, adding a touch of sophistication to the space. Multiple porches offer the perfect spot to enjoy your morning coffee or entertain guests. Upon entering, you'll be greeted by beautiful hardwood hickory floors that exude warmth and charm in every room. The detached two-car garage and three-car carport provide ample parking and storage options, with space available for building a workshop or additional home. Conveniently located near Tinker Air Force Base and with easy access to I-40. Don't miss the chance to own this delightful property and create your own private haven. Schedule a showing today to discover the picturesque beauty and comfort that this cabin has to offer. Seller holds an Oklahoma real estate license.
Home Details
Home Type
- Single Family
Est. Annual Taxes
- $2,169
Year Built
- Built in 1942
Lot Details
- 8.5 Acre Lot
- East Facing Home
- Chain Link Fence
- Interior Lot
- Wooded Lot
Parking
- 2 Car Detached Garage
- Gravel Driveway
Home Design
- Traditional Architecture
- Slab Foundation
- Brick Frame
- Frame Construction
- Composition Roof
- Log Siding
Interior Spaces
- 1,412 Sq Ft Home
- 1-Story Property
- Window Treatments
- Inside Utility
- Laundry Room
Kitchen
- Gas Oven
- Gas Range
- Free-Standing Range
- Dishwasher
- Wood Stained Kitchen Cabinets
Flooring
- Wood
- Tile
Bedrooms and Bathrooms
- 3 Bedrooms
- 2 Full Bathrooms
Outdoor Features
- Covered patio or porch
- Rain Gutters
Schools
- Clara Reynolds Elementary School
- Harrah Middle School
- Harrah High School
Utilities
- Central Heating and Cooling System
- Propane
- Well
- Septic Tank
Map
Home Values in the Area
Average Home Value in this Area
Tax History
| Year | Tax Paid | Tax Assessment Tax Assessment Total Assessment is a certain percentage of the fair market value that is determined by local assessors to be the total taxable value of land and additions on the property. | Land | Improvement |
|---|---|---|---|---|
| 2024 | $2,169 | $23,849 | $4,442 | $19,407 |
| 2023 | $2,169 | $23,155 | $5,489 | $17,666 |
| 2022 | $2,226 | $23,375 | $2,061 | $21,314 |
| 2021 | $2,227 | $23,375 | $2,061 | $21,314 |
| 2020 | $2,007 | $19,635 | $2,061 | $17,574 |
| 2019 | $1,217 | $11,925 | $839 | $11,086 |
| 2018 | $1,076 | $11,358 | $0 | $0 |
| 2017 | $1,021 | $11,026 | $655 | $10,371 |
| 2016 | $1,007 | $10,705 | $656 | $10,049 |
| 2015 | $965 | $10,393 | $765 | $9,628 |
| 2014 | $1,059 | $11,334 | $1,454 | $9,880 |
Property History
| Date | Event | Price | Change | Sq Ft Price |
|---|---|---|---|---|
| 04/22/2025 04/22/25 | For Sale | $379,900 | +79.2% | $269 / Sq Ft |
| 06/12/2020 06/12/20 | Sold | $212,000 | -5.7% | $150 / Sq Ft |
| 05/07/2020 05/07/20 | Pending | -- | -- | -- |
| 05/02/2020 05/02/20 | For Sale | $224,900 | +28.6% | $159 / Sq Ft |
| 10/01/2019 10/01/19 | Sold | $174,900 | 0.0% | $124 / Sq Ft |
| 08/16/2019 08/16/19 | Pending | -- | -- | -- |
| 08/14/2019 08/14/19 | For Sale | $174,900 | -- | $124 / Sq Ft |
Deed History
| Date | Type | Sale Price | Title Company |
|---|---|---|---|
| Quit Claim Deed | -- | None Available | |
| Warranty Deed | $212,000 | First American Title Ins Co | |
| Warranty Deed | $186,000 | First American Title Ins Co | |
| Interfamily Deed Transfer | -- | -- |
Mortgage History
| Date | Status | Loan Amount | Loan Type |
|---|---|---|---|
| Open | $212,000 | VA |
Similar Homes in Harrah, OK
Source: MLSOK
MLS Number: 1166030
APN: 267111885

