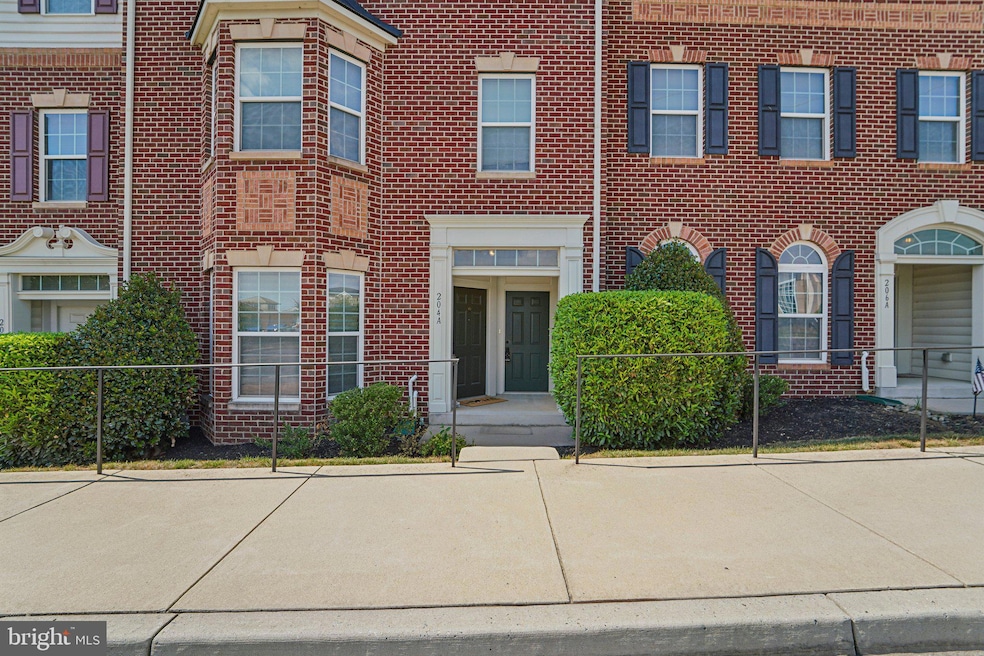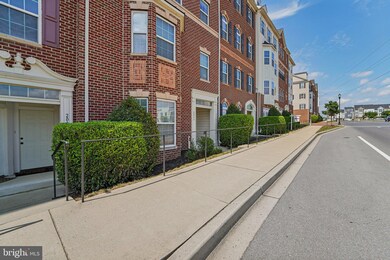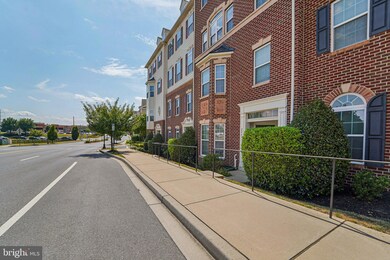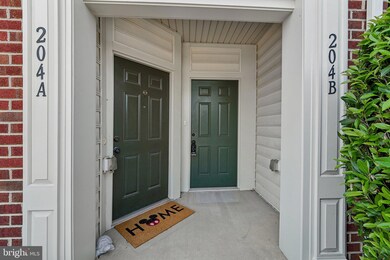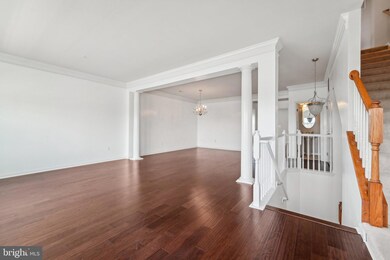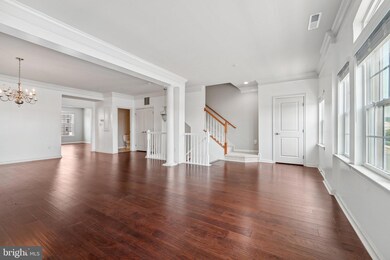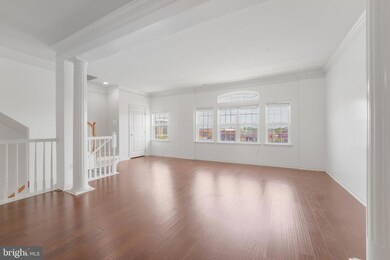
204B Mill Pond Rd Frederick, MD 21701
Wormans Mill NeighborhoodHighlights
- Traditional Architecture
- Community Pool
- Garage doors are at least 85 inches wide
- North Frederick Elementary School Rated A-
- 1 Car Attached Garage
- More Than Two Accessible Exits
About This Home
As of February 2025Welcome to 204 Mill Pond Street, Frederick, MD!
This home is eligible as a VA assumable mortgage at 2.25%
This stunning three-bedroom, two-and-a-half-bath condominium offers modern amenities and an unbeatable location directly across the street from shopping, dining, Wegmans, and a variety of other conveniences. Built in 2012, this well-kept home features an open-concept layout ideal for contemporary living. The spacious living areas boast new hardwood floors installed less than a year ago, while the freshly painted walls and freshly cleaned carpet add a crisp, clean feel throughout.
The updated kitchen is equipped with sleek countertops and recently updated appliances that are less than two years old. The owners suite serves as a luxurious retreat, complete with a custom master closet from Closet America, which comes with a transferable warranty. Additional highlights include a new washer and dryer, a newly updated laundry room, and a deck offering a perfect view for relaxation.
This three-level home also features a one-car garage and energy-efficient amenities, including an Energy Star heating system and a programmable thermostat. The community offers fantastic outdoor amenities such as bike trails, common grounds, and jogging paths, making it a great place to live and play.
Situated within the districts for North Frederick Elementary, Gov. Thomas Johnson Middle, and Gov. Thomas Johnson High School, this home is perfect for families.
Don’t miss this opportunity to own a beautiful home in a vibrant community. Contact us today to schedule a tour and make 204 Mill Pond Street your new home!
Buyer's to receive 50% discount on title fees if they opt to go with sellers preferred title co.
Townhouse Details
Home Type
- Townhome
Est. Annual Taxes
- $5,964
Year Built
- Built in 2012
HOA Fees
- $210 Monthly HOA Fees
Parking
- 1 Car Attached Garage
- 1 Driveway Space
- Rear-Facing Garage
Home Design
- Traditional Architecture
- Brick Exterior Construction
- Slab Foundation
- Asphalt Roof
Interior Spaces
- Property has 3 Levels
Bedrooms and Bathrooms
- 3 Bedrooms
Accessible Home Design
- Garage doors are at least 85 inches wide
- Doors are 32 inches wide or more
- More Than Two Accessible Exits
Utilities
- Central Heating and Cooling System
- Electric Water Heater
Listing and Financial Details
- Tax Lot 90
- Assessor Parcel Number 1102589304
Community Details
Overview
- Association fees include trash, snow removal, pool(s), recreation facility, lawn maintenance
- Clagett Management Condos
- Market Square Subdivision
Recreation
- Community Pool
Pet Policy
- Pets Allowed
Map
Home Values in the Area
Average Home Value in this Area
Property History
| Date | Event | Price | Change | Sq Ft Price |
|---|---|---|---|---|
| 02/10/2025 02/10/25 | Sold | $450,000 | -5.3% | -- |
| 11/26/2024 11/26/24 | For Sale | $475,000 | 0.0% | -- |
| 11/25/2024 11/25/24 | Pending | -- | -- | -- |
| 07/27/2024 07/27/24 | For Sale | $475,000 | +33.4% | -- |
| 06/18/2021 06/18/21 | Sold | $356,000 | +5.0% | $127 / Sq Ft |
| 05/11/2021 05/11/21 | Pending | -- | -- | -- |
| 05/05/2021 05/05/21 | For Sale | $339,000 | -- | $121 / Sq Ft |
About the Listing Agent

I'm an expert real estate agent with Samson Properties in Oxon Hill, MD and the nearby area, providing home-buyers and sellers with professional, responsive and attentive real estate services. Want an agent who'll really listen to what you want in a home? Need an agent who knows how to effectively market your home so it sells? Give me a call! I'm eager to help and would love to talk to you.
Jason's Other Listings
Source: Bright MLS
MLS Number: MDFR2051728
- 2607 Egret Way
- 7801 Wormans Mill Rd
- 3104 Osprey Way
- 94 Wormans Mill Ct
- 102 Spring Bank Way
- 110 Spring Bank Way
- 108 Spring Bank Way
- 104 Spring Bank Way
- 2619 S Everly Dr
- 837 Dunbrooke Ct
- 1725 Northridge Ln
- 1739 Northridge Ln
- 1784 Valleyside Dr
- 2621 Bear Den Rd
- 2479 Five Shillings Rd
- 2639 Bear Den Rd
- 7906 Longmeadow Dr
- 8107 Broadview Dr
- 1724 Heather Ln
- 1702 Carriage Ct
