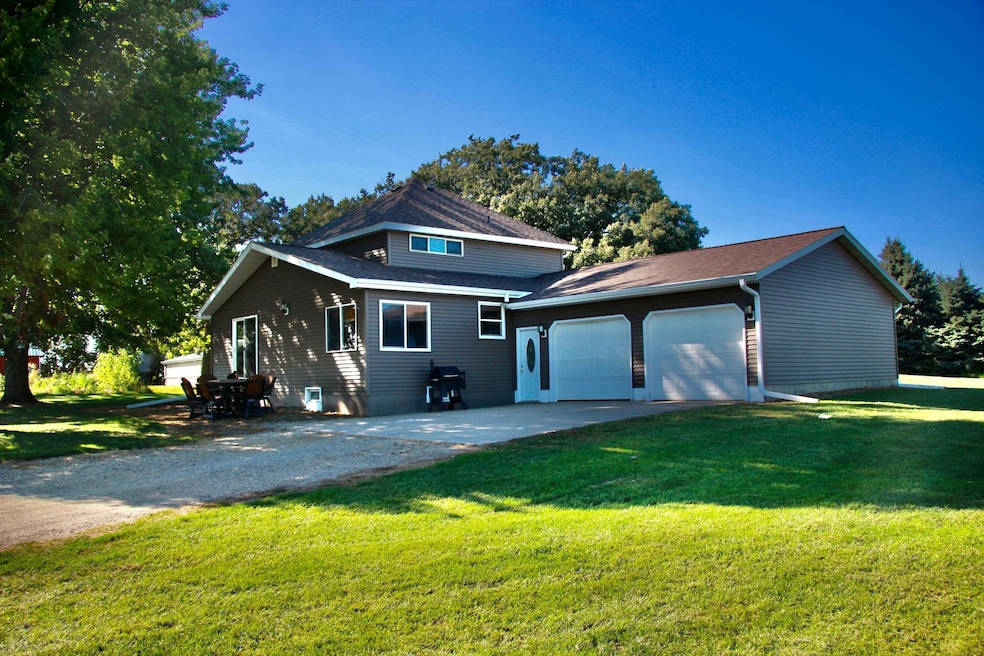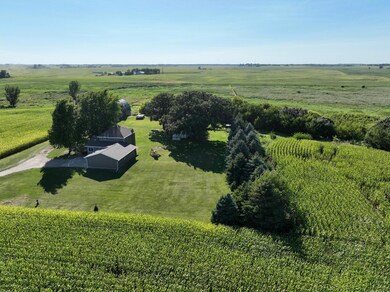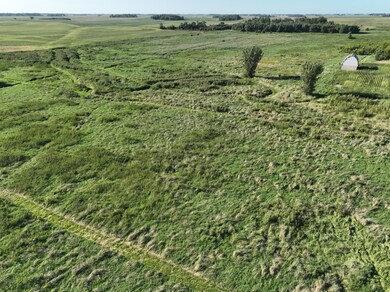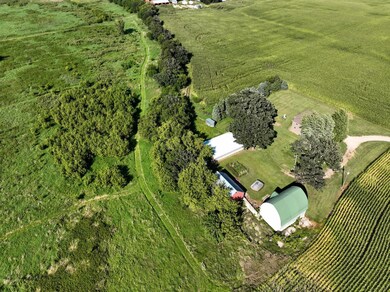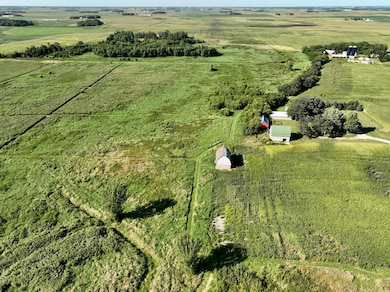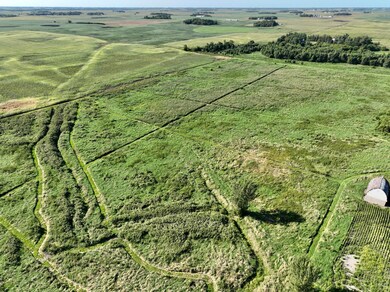
205 232nd Ave Fairmont, MN 56031
Highlights
- 3,522,697 Sq Ft lot
- 2 Car Attached Garage
- Forced Air Heating and Cooling System
- No HOA
About This Home
As of March 2025Located 8 miles south and 2 miles east of Fairmont sits this updated Country Home with Scenic Views in all directions. The land is made up of +/- 73 acres of recreational property that multiple wildlife species call home. The building site is just over two acres with some tillable land to the north and south of the yard. The home has a long driveway that extends from 232nd Avenue. The home is 3 bedrooms and 2 bathrooms with new siding, new shingles and a new septic in 2022. There is a two stall attached garage along with an unattached garage and some older barns as well. The +/- 73 acres of grassland are enrolled in the Reinvest in Minnesota (RIM) program. RIM is a permanent conservation easement that ensures this property will remain in wildlife habitat for perpetuity. These acres make excellent habitat for deer and pheasants. There is a lot to like about this property, from the updated country home, to the acres of wildlife habitat to the tillable acres and the building site. All of these features are turn key and ready to go, they are also largely customizable. Take the +/- 3 acres of farmland for example: These acres may be planted and harvested each year as they have been or they could be used as destination food plots that will attract area wildlife from miles away during the late fall and winter months. Those acres could also make incredible gardens for everything from pumpkins to sweet corn. Most of the outbuildings are not in use, however, they could be fixed up and utilized or they could be removed. The 73 acres enrolled in RIM is already a wildlife attraction, however, the county Soil and Water typically allows for habitat improvements on these acres. If you would like to enhance the native grasses with occasional prescribed burning those practices are allowed. Additional food plots may be placed on those acres as well or the removal of invasive trees and even planting more desirable trees may be allowed.
Home Details
Home Type
- Single Family
Year Built
- Built in 1950
Lot Details
- 80.87 Acre Lot
Parking
- 2 Car Attached Garage
Interior Spaces
- 1,226 Sq Ft Home
- 1.5-Story Property
- Basement
Bedrooms and Bathrooms
- 3 Bedrooms
- 2 Full Bathrooms
Utilities
- Forced Air Heating and Cooling System
- Well
- Septic System
Community Details
- No Home Owners Association
Listing and Financial Details
- Assessor Parcel Number 170260700
Map
Home Values in the Area
Average Home Value in this Area
Property History
| Date | Event | Price | Change | Sq Ft Price |
|---|---|---|---|---|
| 03/04/2025 03/04/25 | Sold | $270,000 | -6.9% | $220 / Sq Ft |
| 01/06/2025 01/06/25 | Pending | -- | -- | -- |
| 11/12/2024 11/12/24 | Price Changed | $290,000 | -3.2% | $237 / Sq Ft |
| 09/28/2024 09/28/24 | Price Changed | $299,500 | -3.4% | $244 / Sq Ft |
| 09/12/2024 09/12/24 | For Sale | $310,000 | 0.0% | $253 / Sq Ft |
| 09/11/2024 09/11/24 | Pending | -- | -- | -- |
| 09/04/2024 09/04/24 | For Sale | $310,000 | +49.4% | $253 / Sq Ft |
| 01/17/2023 01/17/23 | Sold | $207,500 | +20749900.0% | $169 / Sq Ft |
| 12/14/2022 12/14/22 | Pending | -- | -- | -- |
| 10/31/2022 10/31/22 | For Sale | $1 | -- | $0 / Sq Ft |
Tax History
| Year | Tax Paid | Tax Assessment Tax Assessment Total Assessment is a certain percentage of the fair market value that is determined by local assessors to be the total taxable value of land and additions on the property. | Land | Improvement |
|---|---|---|---|---|
| 2024 | $8,306 | $335,600 | $217,500 | $118,100 |
| 2023 | $9,168 | $370,600 | $225,600 | $145,000 |
| 2022 | $8,624 | $287,200 | $165,900 | $121,300 |
| 2021 | $8,600 | $247,400 | $134,900 | $112,500 |
| 2020 | $8,634 | $249,600 | $136,000 | $113,600 |
| 2019 | $2,030 | $221,800 | $115,200 | $106,600 |
| 2018 | $1,922 | $240,100 | $136,700 | $103,400 |
| 2017 | $1,750 | $199,700 | $130,861 | $68,839 |
| 2016 | $1,454 | $191,200 | $132,175 | $59,025 |
| 2015 | $237 | $196,100 | $134,669 | $61,431 |
| 2013 | $265 | $167,600 | $118,647 | $48,953 |
Mortgage History
| Date | Status | Loan Amount | Loan Type |
|---|---|---|---|
| Open | $59,000 | Construction |
Deed History
| Date | Type | Sale Price | Title Company |
|---|---|---|---|
| Contract Of Sale | $270,000 | -- | |
| Deed | $207,500 | -- | |
| Deed | $207,500 | -- | |
| Interfamily Deed Transfer | -- | None Available |
Similar Homes in Fairmont, MN
Source: NorthstarMLS
MLS Number: 6596608
APN: 170260700
- 0 Xxx 200th Ave
- 337 200th Ave
- 570 190th Ave
- XXX 60th St
- Lot 5 200th Ave
- Lot 1 200th Ave
- Lot 2 200th Ave
- Lot 3 200th Ave
- Lot 4 200th Ave
- Lot 6 200th Ave
- 4908 100th Ave
- 3814 Cedar Creek Ct
- 903 470th St
- 2214 Red Bird Ln
- 2218 Red Bird Ln
- 2224 Red Bird Ln
- 2105 Stade Ln
- 2011 Albion Ave
- 100 5th St
- 904 Diagonal Ave
