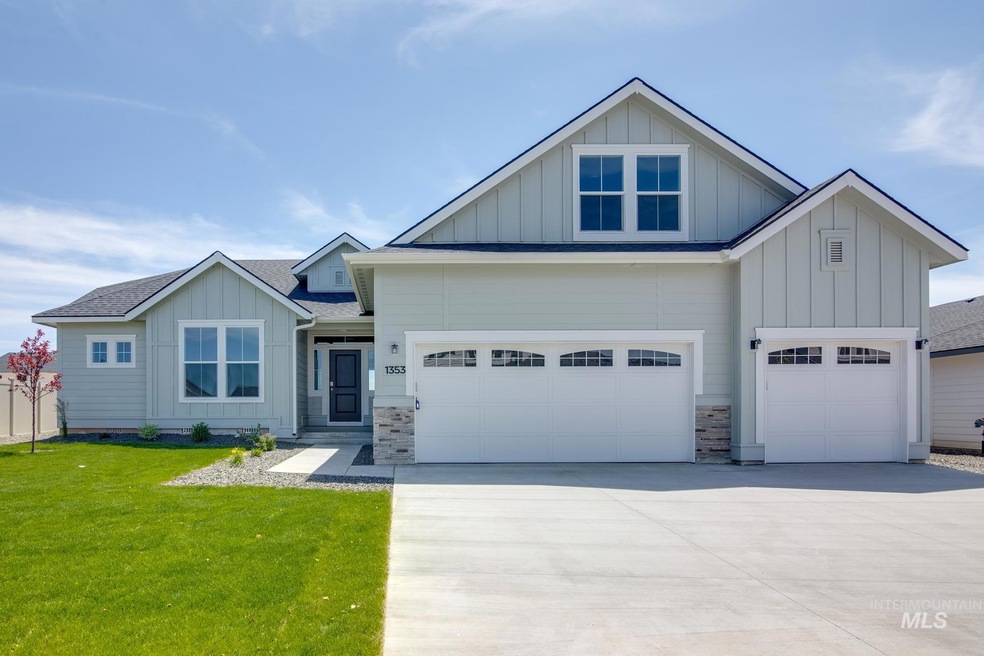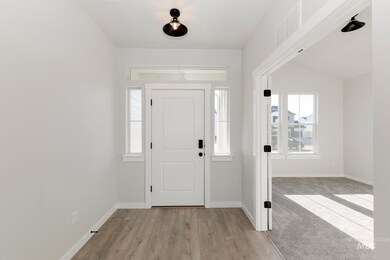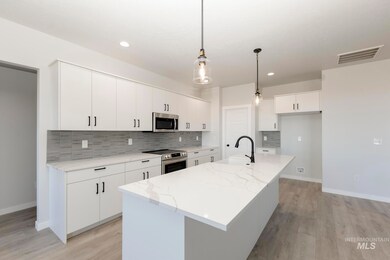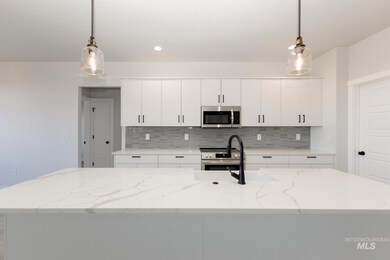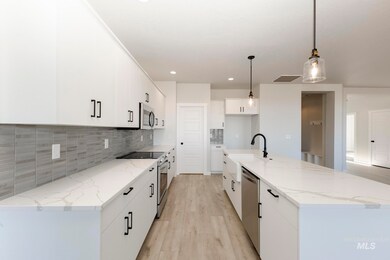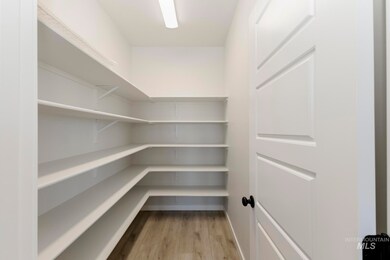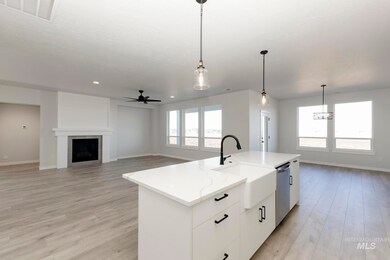
$550,000
- 6 Beds
- 3 Baths
- 3,835 Sq Ft
- 1304 Cleveland Blvd
- Caldwell, ID
This beautifully renovated home is ideally located on Cleveland Blvd, right in the heart of the Steunenberg Historic District. Enjoy cozy nights curled up with a good book by one of the home’s two charming fireplaces. As soon as your guests walk through the door, they’ll be greeted by the warm elegance of wood beams, original built-ins, and stunning maple hardwood floors. With two water heaters,
Alissa Gamble Keller Williams Realty Boise
