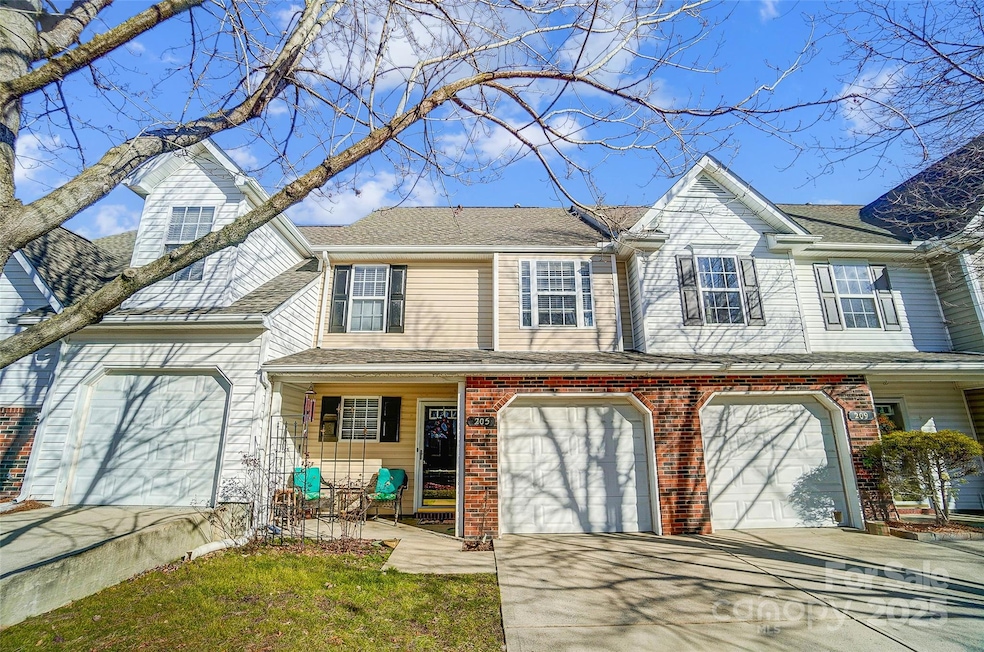
205 Arlington Downs Blvd Matthews, NC 28104
Highlights
- Water Views
- Lawn
- 1 Car Attached Garage
- Indian Trail Elementary School Rated A
- Fireplace
- Patio
About This Home
As of April 2025This home has been thoughtfully cared for and is a must see! Premium lot in Arlington Downs located across the street from the community pool, while the back patio offers a lovely view of the beautifully maintained pond with surrounding paved walking path. Unit offers 2 primary bedrooms upstairs, each with its own private full bath and walk in closets. Downstairs carpet and kitchen flooring made new in 2022. New furnace/ac January 2022. Private driveway and attached 1-car garage. Additional storage space available in the attic, accessible by pull down stairs.
Last Agent to Sell the Property
United Real Estate-Queen City Brokerage Email: hannaallen.mrr@gmail.com License #338170

Co-Listed By
United Real Estate-Queen City Brokerage Email: hannaallen.mrr@gmail.com License #292571
Townhouse Details
Home Type
- Townhome
Est. Annual Taxes
- $916
Year Built
- Built in 2002
HOA Fees
- $250 Monthly HOA Fees
Parking
- 1 Car Attached Garage
- Driveway
- 1 Open Parking Space
Home Design
- Brick Exterior Construction
- Slab Foundation
- Vinyl Siding
Interior Spaces
- 2-Story Property
- Fireplace
- Water Views
- Pull Down Stairs to Attic
- Laundry Room
Kitchen
- Electric Range
- Microwave
- Plumbed For Ice Maker
- Dishwasher
Bedrooms and Bathrooms
- 2 Bedrooms
Schools
- Indian Trail Elementary School
- Sun Valley Middle School
- Sun Valley High School
Utilities
- Central Air
- Heating System Uses Natural Gas
- Electric Water Heater
Additional Features
- Patio
- Lawn
Community Details
- Key Community Management Association, Phone Number (704) 321-1556
- Arlington Downs Subdivision
- Mandatory home owners association
Listing and Financial Details
- Assessor Parcel Number 07144376
Map
Home Values in the Area
Average Home Value in this Area
Property History
| Date | Event | Price | Change | Sq Ft Price |
|---|---|---|---|---|
| 04/03/2025 04/03/25 | Sold | $290,000 | -10.8% | $204 / Sq Ft |
| 02/17/2025 02/17/25 | Pending | -- | -- | -- |
| 01/24/2025 01/24/25 | For Sale | $325,000 | -- | $229 / Sq Ft |
Tax History
| Year | Tax Paid | Tax Assessment Tax Assessment Total Assessment is a certain percentage of the fair market value that is determined by local assessors to be the total taxable value of land and additions on the property. | Land | Improvement |
|---|---|---|---|---|
| 2024 | $916 | $198,100 | $34,200 | $163,900 |
| 2023 | $881 | $198,100 | $34,200 | $163,900 |
| 2022 | $860 | $198,100 | $34,200 | $163,900 |
| 2021 | $859 | $198,100 | $34,200 | $163,900 |
| 2020 | $703 | $131,400 | $23,000 | $108,400 |
| 2019 | $700 | $131,400 | $23,000 | $108,400 |
| 2018 | $700 | $131,400 | $23,000 | $108,400 |
| 2017 | $733 | $131,400 | $23,000 | $108,400 |
| 2016 | $724 | $131,400 | $23,000 | $108,400 |
| 2015 | $731 | $131,400 | $23,000 | $108,400 |
| 2014 | $886 | $125,190 | $20,000 | $105,190 |
Mortgage History
| Date | Status | Loan Amount | Loan Type |
|---|---|---|---|
| Open | $251,000 | New Conventional | |
| Closed | $251,000 | New Conventional | |
| Previous Owner | $114,596 | FHA |
Deed History
| Date | Type | Sale Price | Title Company |
|---|---|---|---|
| Warranty Deed | $290,000 | None Listed On Document | |
| Warranty Deed | $290,000 | None Listed On Document | |
| Warranty Deed | $125,000 | None Available | |
| Warranty Deed | $116,500 | -- |
Similar Homes in Matthews, NC
Source: Canopy MLS (Canopy Realtor® Association)
MLS Number: 4212114
APN: 07-144-376
- 332 Spring Hill Rd
- 114 Clydesdale Ct
- 1037 Hammond Dr
- 130 Clydesdale Ct
- 1005 Jody Dr
- 5015 Forestmont Dr
- 1210 Longwall Ln
- 1000 Millbank Dr
- 405 Sugar Maple Ln Unit 41
- 406 Sugar Maple Ln
- 114 Pecan Cove Ln
- 106 Pecan Cove Ln
- 211 Sugar Maple Ln
- 102 Pecan Cove Ln
- 310 Sugar Maple Ln
- 620 Deodar Cedar Dr
- 612 Deodar Cedar Dr
- 502 Sugar Maple Ln
- 203 Sugar Maple Ln
- 613 Deodar Cedar Dr






