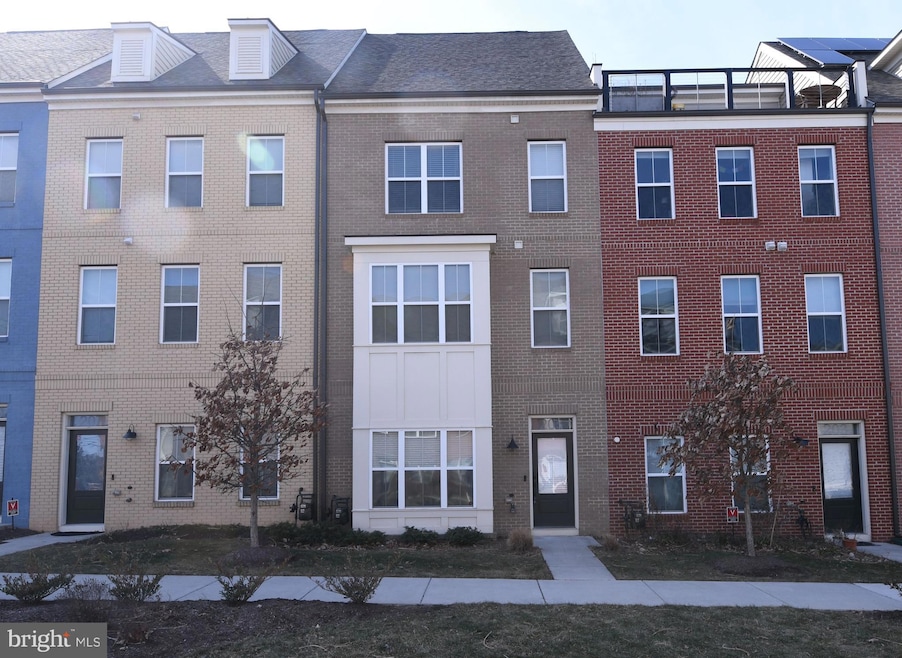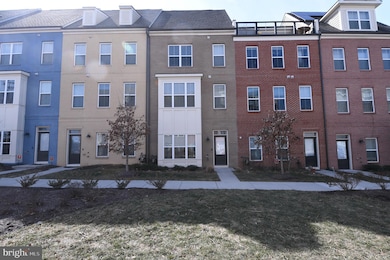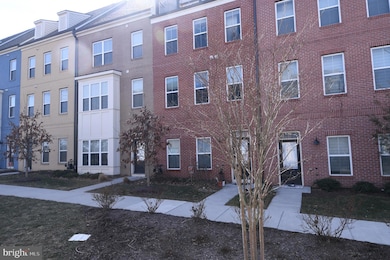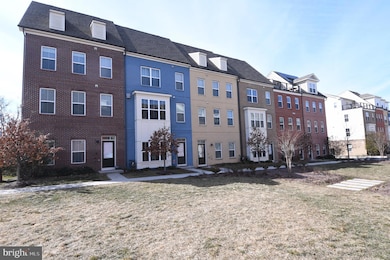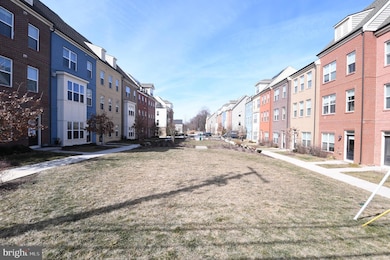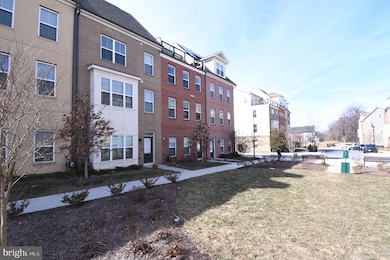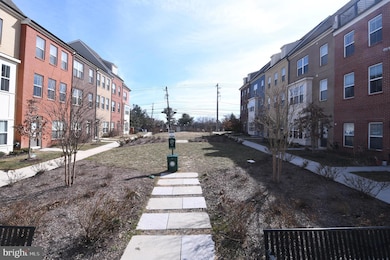
205 Auden Place Silver Spring, MD 20906
Highlights
- Colonial Architecture
- 2 Car Attached Garage
- Laundry Room
- Great Room
- Living Room
- 3-minute walk to Glenfield Local Park
About This Home
As of March 2025Welcome to your modern, 4-level townhome! This well-kept house includes a rooftop terrace, three total bedrooms, five total bathrooms with three being full-baths, and a two-car garage. Walking in from the main entrance, you will find on the ground floor a lovely recreation room, easily converted into an extra office or living space. Also on this floor is a half bath and a spacious, two-car garage. Engineer wood floor on the main level, this roomy and modern-styled kitchen offers plenty of space to cook, party, and dine. This area features and a large central island, glistening granite counters, spacious sink, appliances, pantry, and plenty of cabinets for storage. The 3rd level offers two total bedrooms, all with brand new carpets! One is attached to a grand master bath that boasts two sinks and a walk-in, glass-doored shower. The other is lovely suite rooms accompanied by a guest full-bath and laundry room for convenience. The rooftop terrace on the 4th floor is a versatile space with a bedroom and a full bath, perfect for outdoor entertaining, a private retreat, or a home office. This home is just a 5-minute walk from the Glenmont Metro Station, giving easy access to Silver Spring Downtown and DC. Surrounding the property are wonderful community amenities, including the community recreation center, Brookside Gardens & Nature Center, and other various natural getaways. Hospitals, clinics, numerous parks, and shopping centers are just a short trip away. This exceptional home combines modern design with strategic convenience in the heart of Silver Spring, built by Winchester homes. Don’t miss the opportunity to make it yours!
Townhouse Details
Home Type
- Townhome
Est. Annual Taxes
- $7,413
Year Built
- Built in 2018
Lot Details
- 1,130 Sq Ft Lot
HOA Fees
- $77 Monthly HOA Fees
Parking
- 2 Car Attached Garage
- Rear-Facing Garage
Home Design
- Colonial Architecture
- Brick Front
- Concrete Perimeter Foundation
Interior Spaces
- Property has 4 Levels
- Entrance Foyer
- Great Room
- Living Room
- Dining Room
- Laundry Room
Bedrooms and Bathrooms
- 3 Bedrooms
- En-Suite Primary Bedroom
Utilities
- Forced Air Heating and Cooling System
- Natural Gas Water Heater
Listing and Financial Details
- Tax Lot 26
- Assessor Parcel Number 161303760700
Map
Home Values in the Area
Average Home Value in this Area
Property History
| Date | Event | Price | Change | Sq Ft Price |
|---|---|---|---|---|
| 04/14/2025 04/14/25 | For Rent | $3,600 | 0.0% | -- |
| 03/25/2025 03/25/25 | Sold | $649,000 | 0.0% | $337 / Sq Ft |
| 02/27/2025 02/27/25 | For Sale | $649,000 | -- | $337 / Sq Ft |
Tax History
| Year | Tax Paid | Tax Assessment Tax Assessment Total Assessment is a certain percentage of the fair market value that is determined by local assessors to be the total taxable value of land and additions on the property. | Land | Improvement |
|---|---|---|---|---|
| 2024 | $7,413 | $598,733 | $0 | $0 |
| 2023 | $6,335 | $566,567 | $0 | $0 |
| 2022 | $5,664 | $534,400 | $150,000 | $384,400 |
| 2021 | $5,349 | $511,300 | $0 | $0 |
| 2020 | $5,064 | $488,200 | $0 | $0 |
| 2019 | $5,476 | $465,100 | $150,000 | $315,100 |
| 2018 | $1,618 | $143,333 | $0 | $0 |
| 2017 | $1,527 | $136,667 | $0 | $0 |
| 2016 | -- | $130,000 | $0 | $0 |
Mortgage History
| Date | Status | Loan Amount | Loan Type |
|---|---|---|---|
| Open | $421,850 | New Conventional | |
| Closed | $421,850 | New Conventional | |
| Previous Owner | $323,300 | New Conventional | |
| Previous Owner | $423,000 | New Conventional | |
| Previous Owner | $456,876 | No Value Available |
Deed History
| Date | Type | Sale Price | Title Company |
|---|---|---|---|
| Deed | $649,000 | First American Title | |
| Deed | $649,000 | First American Title | |
| Interfamily Deed Transfer | -- | Title Town Settlements Llc | |
| Warranty Deed | $571,096 | First American Title Ins Co |
Similar Homes in Silver Spring, MD
Source: Bright MLS
MLS Number: MDMC2167698
APN: 13-03760700
- 123 Klee Alley
- 2531 Auden Dr
- 2202 Greenery Ln Unit 301
- 2211 Greenery Ln
- 12509 Holdridge Rd
- 2715 Terrapin Rd
- 12901 Bluet Ln
- 13002 Camellia Dr
- 12212 Judson Rd
- 3005 Newton St
- 12917 Estelle Rd
- 2654 Cory Terrace
- 1953 Hickory Hill Ln
- 1618 Nordic Hill Cir
- 1420 Billman Ln
- 11916 Judson Ct
- 21 Tivoli Lake Ct
- 12911 Valleywood Dr
- 3113 Henderson Ave
- 3116 Helsel Dr
