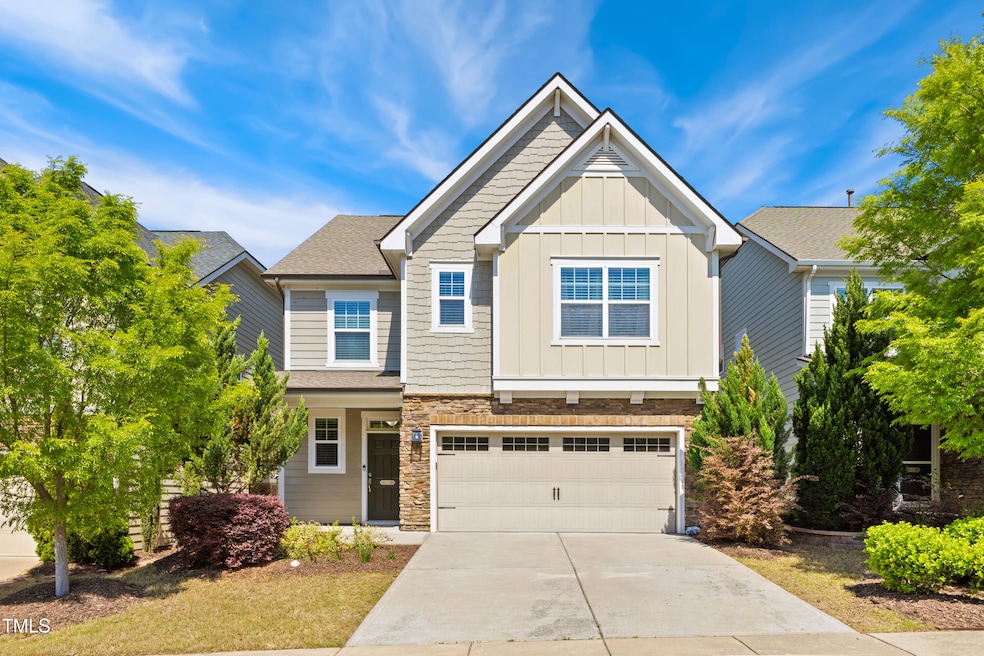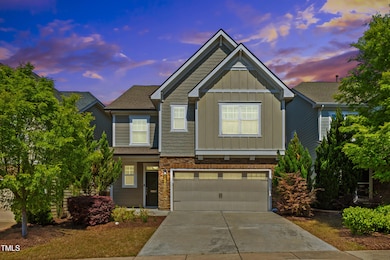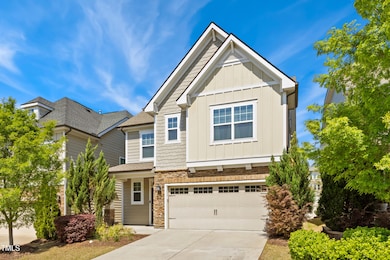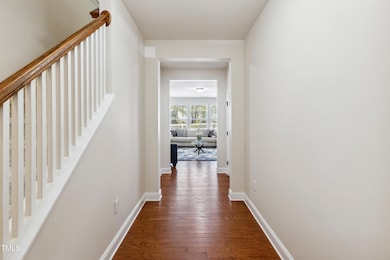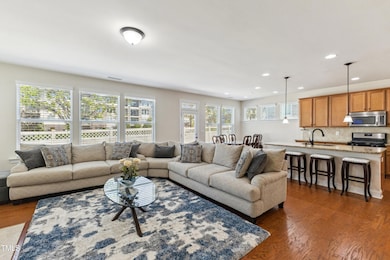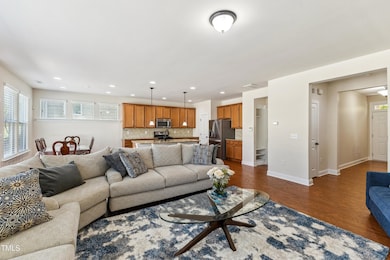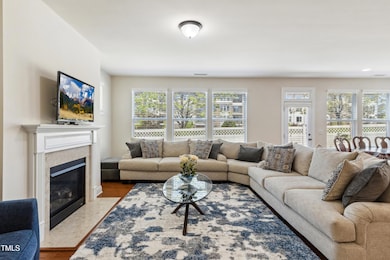
205 Begen St Morrisville, NC 27560
Estimated payment $3,987/month
Highlights
- Transitional Architecture
- Wood Flooring
- Window Unit Cooling System
- Cedar Fork Elementary Rated A
- 2 Car Attached Garage
- Ceiling Fan
About This Home
*Up to $6,250 in closing costs with use of preferred lender!* Welcome to your dream home nestled in one of Morrisville's most sought-after neighborhoods. This beautifully maintained 3-bedroom, 2.5-bath residence offers the perfect blend of modern amenities and timeless charm.As you approach, you'll be greeted by sidewalk-lined streets that foster a sense of community and provide a picturesque setting. Step inside to discover gleaming hardwood floors that flow seamlessly throughout the main level, enhancing the home's warm and inviting ambiance.The heart of the home is the gourmet kitchen, a culinary enthusiast's delight. It boasts a large island, granite countertops, stainless steel appliances, a gas range, and tile backsplash that not only adds visual appeal but also offers practical benefits such as easy maintenance and protection against moisture and stains . The open-concept design ensures that the kitchen flows effortlessly into the dining and living areas, creating an ideal space for entertaining and everyday living.Abundant natural light floods the home, highlighting its spaciousness and accentuating its wonderful features. The expansive primary suite serves as a private retreat, featuring two separate vanities, a large soaking tub with tile surround, a separate tile shower, and a generous walk-in closet, offering both luxury, relaxation, and functionality.The finished third-floor bonus room provides versatile space that can be tailored to your needs—be it a home office, guest bedroom, playroom, extra living room, or home theater. Options are endless with this extra living space! Additional features include tile flooring in the home's wet areas, such as bathrooms and laundry rooms, offering durability and ease of maintenance . Located just minutes from Research Triangle Park (RTP), Raleigh-Durham International Airport (RDU), top-rated schools, parks, and a variety of dining and shopping options, this home places you at the center of it all.Don't miss the opportunity to own this exceptional home that combines comfort, style, and convenience. Schedule your private showing today and experience the best of Morrisville living!
Open House Schedule
-
Saturday, April 26, 20251:00 to 3:00 pm4/26/2025 1:00:00 PM +00:004/26/2025 3:00:00 PM +00:00Add to Calendar
-
Sunday, April 27, 20251:00 to 4:00 pm4/27/2025 1:00:00 PM +00:004/27/2025 4:00:00 PM +00:00Add to Calendar
Home Details
Home Type
- Single Family
Est. Annual Taxes
- $5,112
Year Built
- Built in 2015
Lot Details
- 3,049 Sq Ft Lot
HOA Fees
- $80 Monthly HOA Fees
Parking
- 2 Car Attached Garage
- 2 Open Parking Spaces
Home Design
- Transitional Architecture
- Traditional Architecture
- Slab Foundation
- Shingle Roof
- Shake Siding
- Stone Veneer
Interior Spaces
- 2,194 Sq Ft Home
- 2-Story Property
- Ceiling Fan
- Gas Fireplace
- Living Room with Fireplace
Flooring
- Wood
- Carpet
- Tile
Bedrooms and Bathrooms
- 3 Bedrooms
Schools
- Cedar Fork Elementary School
- West Cary Middle School
- Panther Creek High School
Utilities
- Window Unit Cooling System
- Heating System Uses Gas
- Heating System Uses Natural Gas
- Heat Pump System
Community Details
- Association fees include ground maintenance
- Towne Properties c/o Berkshires HOA, Phone Number (919) 878-8787
- Birkshires At Townhall Commons Subdivision
Listing and Financial Details
- Assessor Parcel Number 0746614384
Map
Home Values in the Area
Average Home Value in this Area
Tax History
| Year | Tax Paid | Tax Assessment Tax Assessment Total Assessment is a certain percentage of the fair market value that is determined by local assessors to be the total taxable value of land and additions on the property. | Land | Improvement |
|---|---|---|---|---|
| 2024 | $5,162 | $589,690 | $175,000 | $414,690 |
| 2023 | $4,029 | $382,865 | $100,000 | $282,865 |
| 2022 | $3,885 | $382,865 | $100,000 | $282,865 |
| 2021 | $3,696 | $382,865 | $100,000 | $282,865 |
| 2020 | $3,696 | $382,865 | $100,000 | $282,865 |
| 2019 | $3,629 | $324,922 | $90,000 | $234,922 |
| 2018 | $3,413 | $324,922 | $90,000 | $234,922 |
| 2017 | $3,285 | $324,922 | $90,000 | $234,922 |
| 2016 | $3,238 | $324,922 | $90,000 | $234,922 |
| 2015 | $1,509 | $147,301 | $46,000 | $101,301 |
| 2014 | -- | $46,000 | $46,000 | $0 |
Property History
| Date | Event | Price | Change | Sq Ft Price |
|---|---|---|---|---|
| 04/24/2025 04/24/25 | For Sale | $624,900 | -- | $285 / Sq Ft |
Deed History
| Date | Type | Sale Price | Title Company |
|---|---|---|---|
| Quit Claim Deed | -- | None Listed On Document |
Similar Homes in the area
Source: Doorify MLS
MLS Number: 10091414
APN: 0746.04-61-4384-000
- 219 Begen St
- 248 Begen St
- 226 Begen St
- 237 Begen St
- 204 Concordia Woods Dr
- 105 Concordia Woods Dr
- 306 Meeting Hall Dr
- 1160 Craigmeade Dr
- 409 Courthouse Dr
- 1029 Benay Rd
- 212 Liberty Rose Dr
- 501 Liberty Rose Dr
- 503 Suffolk Green Ln Unit 169
- 336 New Milford Rd
- 204 Stockton Gorge Rd
- 1302 Denmark Manor Dr
- 510 Berry Chase Way
- 533 Berry Chase Way
- 1007 Denmark Manor Dr
- 3141 Rapid Falls Rd
