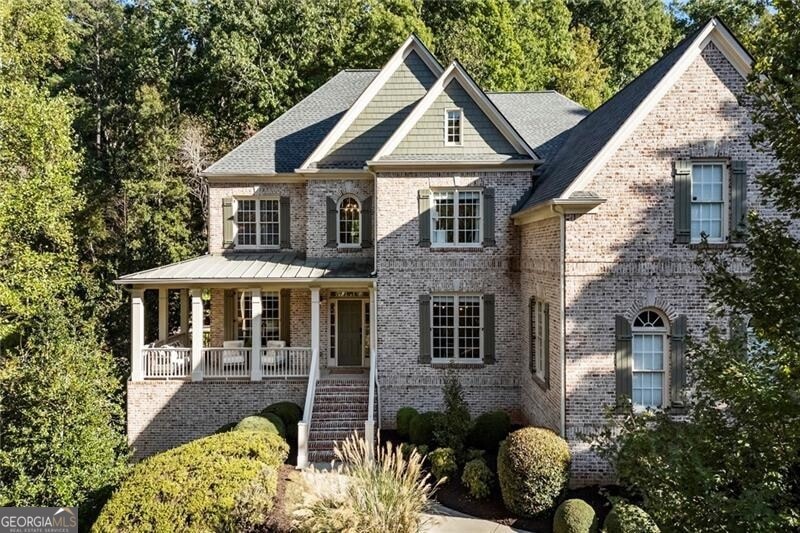Experience the ultimate in resort-style living at 205 Blackrock Trace, located in the coveted Reddstone community in the heart of Milton. Envision relaxing in your ideal backyard, where lush landscaping enhances a stunning heated pool and outdoor entertaining area plus a newly sodded yard and storage shed. This remarkable 6-bedroom, 5-bathroom home features a range of sophisticated amenities, making it an ideal retreat for both family life and entertaining. Upon entering, the main level exudes elegance, beginning with a grand two-story foyer flanked by a lovely dining room with designer lighting and a versatile home office. Ahead, a spectacular two-story living room awaits, offering views of the lush trees and pool through expansive windows. The catwalk accentuates this picturesque space. The cozy kitchen boasts granite countertops, stainless steel appliances including a double oven and gas stove, white cabinetry with new hardware, neutral backsplash, and an island with seating from 4-6. It seamlessly connects to a charming keeping room with fireplace, perfect for casual dining or extra seating, all overlooking the beautiful backyard. Additionally, the main level also features a guest bedroom with new hardwoods and an adjacent full bath that is newly renovated with slate floors and Restoration Hardware cabinetry, ideal for visitors or a secondary home office. Upstairs, you'll find three spacious secondary bedrooms, one of which has soaring ceilings. The laundry room is a beautiful space that includes new flooring, cabinetry and lighting. The expansive primary suite serves as a private retreat, featuring tray ceilings and a luxurious bath with separate vanities and a large walk-in shower. The primary also has a great nook perfect for a reading space or versatile office space and an oversized walk in closet. The terrace level is designed for entertainment, with tile flooring, ample natural light, a wellness room, another full bathroom and guest suite, a pool room with a secondary laundry space and utility sink, and generous storage options. The outdoor space is perfect for relaxation and gatherings, complete with a heated pool (including a new filter system and new Wifi connected heater) with fountains and an outdoor entertaining area, all set amidst beautifully crafted hardscapes and lush landscaping that create a private sanctuary. Additional upgrades include smart home lights with dimmers and outlets throughout, marble countertops in the laundry room and designer lights in key locations throughout the home. Meticulously maintained, this home offers exceptional luxury, privacy, and modern conveniences in a picturesque setting. Conveniently located close to The Union restaurant and White Columns Country Club, Downtown Milton/Crabapple Market, Cambridge High School, and just minutes from Downtown Alpharetta, Avalon, and GA400. Welcome home!

