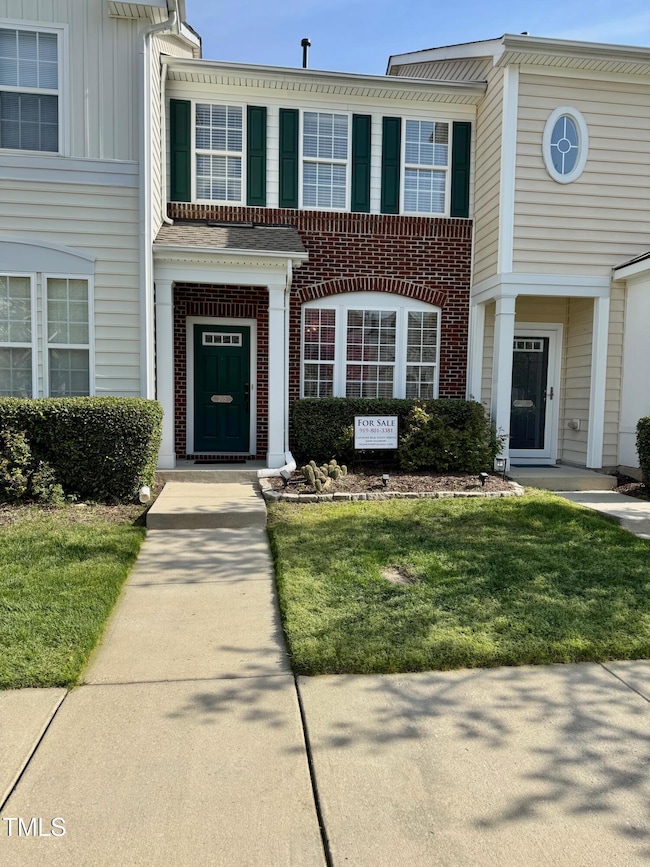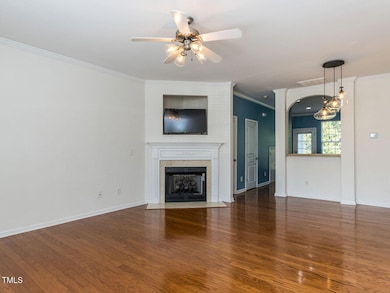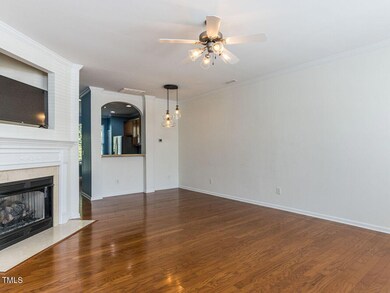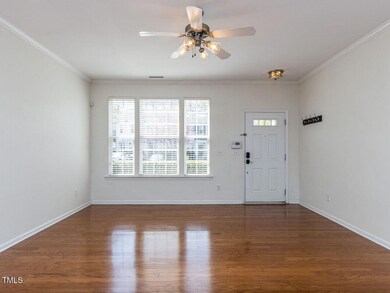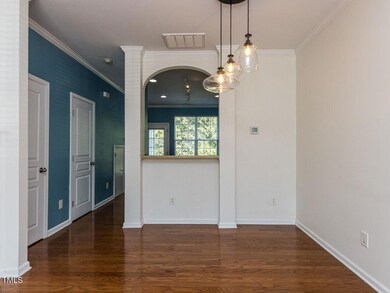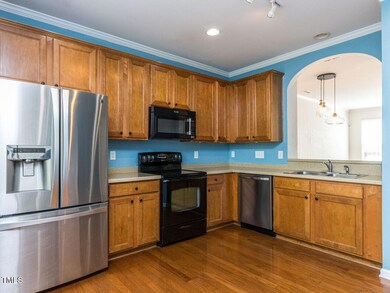
205 Cedar Elm Rd Durham, NC 27713
Hope Valley NeighborhoodEstimated payment $2,102/month
Highlights
- View of Trees or Woods
- Cathedral Ceiling
- Transitional Architecture
- Open Floorplan
- Partially Wooded Lot
- Wood Flooring
About This Home
2B-2.5Bath Townhome in popular Hope Valley Farms. MOVE-IN-READY. Hardwood floors on main level, new carpet upstairs, vaulted ceiling in master, cozy gas log fireplace, large open kitchen with Corian countertops. Relax on the private patio with a view of a wooded, open common area. 1 block from new elementary, 10 minutes to Southpoint Mall, YMCA 1.3 miles. Easy drive to RTP, UNC, Duke. Gas water heater-2022, heat pump -2020, stainless steel refrigerator & dishwasher. Washer & Dryer go with the home.
Townhouse Details
Home Type
- Townhome
Est. Annual Taxes
- $2,440
Year Built
- Built in 2006
Lot Details
- 1,307 Sq Ft Lot
- Lot Dimensions are 77x16
- No Units Located Below
- No Unit Above or Below
- Two or More Common Walls
- Southwest Facing Home
- Landscaped
- Partially Wooded Lot
- Few Trees
HOA Fees
- $170 Monthly HOA Fees
Home Design
- Transitional Architecture
- Traditional Architecture
- Brick Veneer
- Permanent Foundation
- Slab Foundation
- Shingle Roof
- Composition Roof
- Vinyl Siding
Interior Spaces
- 1,273 Sq Ft Home
- 2-Story Property
- Open Floorplan
- Crown Molding
- Smooth Ceilings
- Cathedral Ceiling
- Ceiling Fan
- Recessed Lighting
- Chandelier
- Track Lighting
- Ventless Fireplace
- Self Contained Fireplace Unit Or Insert
- Gas Log Fireplace
- Metal Fireplace
- Double Pane Windows
- Window Treatments
- Window Screens
- Family Room with Fireplace
- Combination Dining and Living Room
- Storage
- Views of Woods
- Security System Owned
Kitchen
- Electric Oven
- Self-Cleaning Oven
- Built-In Range
- Range Hood
- Microwave
- Ice Maker
- Dishwasher
- Disposal
Flooring
- Wood
- Carpet
- Tile
- Vinyl
Bedrooms and Bathrooms
- 2 Bedrooms
- Double Vanity
- Soaking Tub
- Bathtub with Shower
Laundry
- Laundry Room
- Laundry in Hall
- Laundry on upper level
- Washer and Dryer
Attic
- Attic Floors
- Pull Down Stairs to Attic
- Unfinished Attic
Parking
- 2 Parking Spaces
- Lighted Parking
- Guest Parking
- Additional Parking
- 2 Open Parking Spaces
- Parking Lot
- Assigned Parking
Outdoor Features
- Patio
- Exterior Lighting
- Outdoor Storage
- Rain Gutters
- Front Porch
Schools
- Murray Massenburg Elementary School
- Githens Middle School
- Jordan High School
Horse Facilities and Amenities
- Grass Field
Utilities
- Forced Air Zoned Heating and Cooling System
- Heating System Uses Natural Gas
- Heat Pump System
- Gas Water Heater
- High Speed Internet
- Cable TV Available
Listing and Financial Details
- Assessor Parcel Number 205325
Community Details
Overview
- Association fees include ground maintenance, maintenance structure, snow removal, trash
- Elm Grove HOA, Phone Number (877) 672-2267
- Hope Valley Farms Subdivision
- Maintained Community
Recreation
- Dog Park
- Snow Removal
Security
- Resident Manager or Management On Site
- Fire and Smoke Detector
Map
Home Values in the Area
Average Home Value in this Area
Tax History
| Year | Tax Paid | Tax Assessment Tax Assessment Total Assessment is a certain percentage of the fair market value that is determined by local assessors to be the total taxable value of land and additions on the property. | Land | Improvement |
|---|---|---|---|---|
| 2024 | $2,440 | $174,914 | $40,000 | $134,914 |
| 2023 | $2,291 | $174,914 | $40,000 | $134,914 |
| 2022 | $2,239 | $174,914 | $40,000 | $134,914 |
| 2021 | $2,228 | $174,914 | $40,000 | $134,914 |
| 2020 | $2,176 | $174,914 | $40,000 | $134,914 |
| 2019 | $2,176 | $174,914 | $40,000 | $134,914 |
| 2018 | $1,971 | $145,301 | $35,000 | $110,301 |
| 2017 | $1,956 | $145,301 | $35,000 | $110,301 |
| 2016 | $1,891 | $145,301 | $35,000 | $110,301 |
| 2015 | $2,197 | $158,695 | $35,700 | $122,995 |
| 2014 | $2,197 | $158,695 | $35,700 | $122,995 |
Property History
| Date | Event | Price | Change | Sq Ft Price |
|---|---|---|---|---|
| 04/17/2025 04/17/25 | Pending | -- | -- | -- |
| 04/09/2025 04/09/25 | Price Changed | $309,900 | -1.6% | $243 / Sq Ft |
| 03/29/2025 03/29/25 | For Sale | $314,900 | -- | $247 / Sq Ft |
Deed History
| Date | Type | Sale Price | Title Company |
|---|---|---|---|
| Warranty Deed | $145,000 | Attorney |
Mortgage History
| Date | Status | Loan Amount | Loan Type |
|---|---|---|---|
| Open | $40,000 | Credit Line Revolving | |
| Open | $130,500 | Adjustable Rate Mortgage/ARM | |
| Previous Owner | $141,480 | FHA |
Similar Homes in Durham, NC
Source: Doorify MLS
MLS Number: 10082629
APN: 205325
- 205 Cedar Elm Rd
- 140 Cedar Elm Rd
- 3615 Ramblewood Ave Unit 259
- 162 Grey Elm Trail
- 345 Red Elm Dr
- 360 Red Elm Dr
- 4114 Brenmar Ln
- 2016 Stepping Stone Dr Unit 162
- 4202 Cherry Blossom Cir
- 4210 Brynwood Ave
- 3520 Courtland Dr
- 4308 Brynwood Ave
- 4414 Nightfall Ct
- 611 Edenberry Dr
- 8 Greenside Ct
- 3613 Hope Valley Rd
- 12 Montcrest Dr
- 914 Ardmore Dr
- 5016 Silhouette Dr
- 409 Hanson Rd

