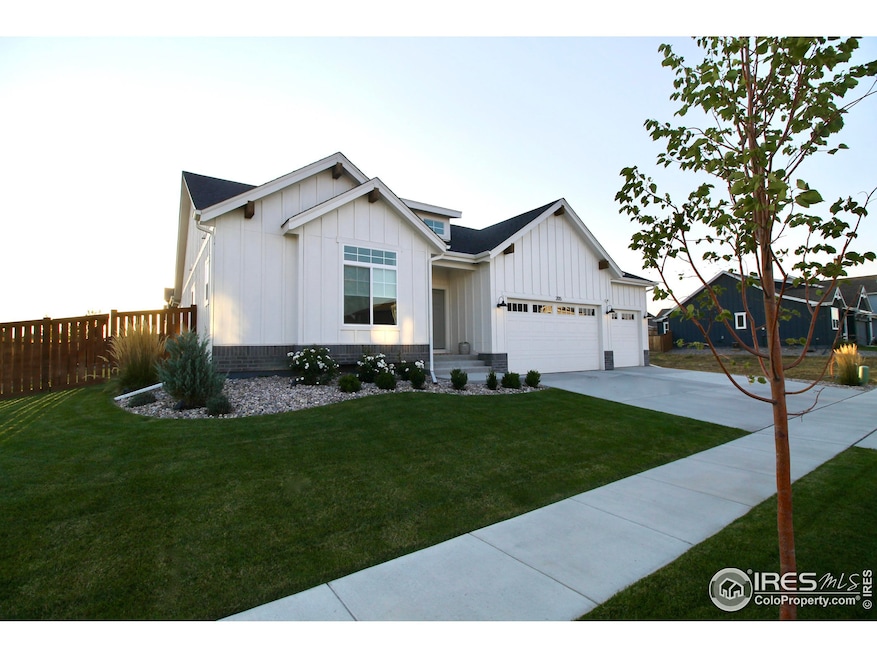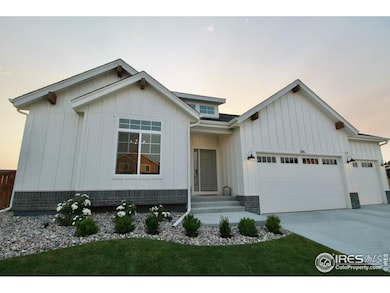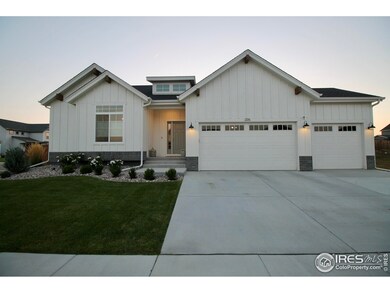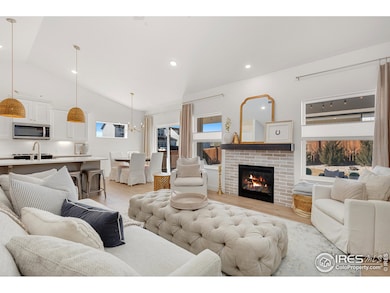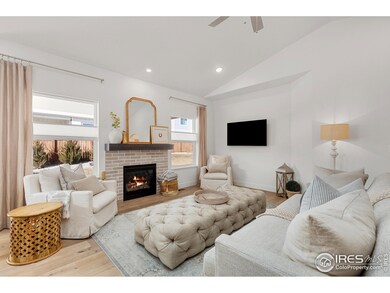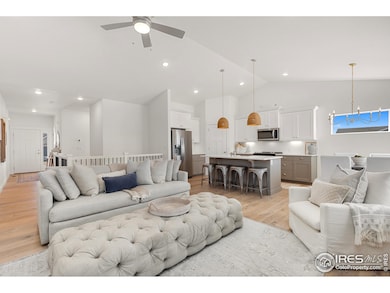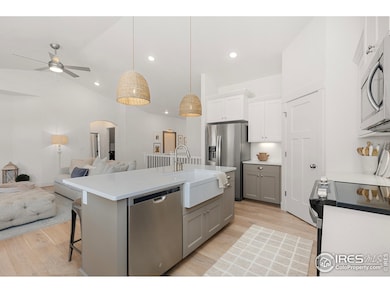
205 Cowbell Dr Berthoud, CO 80513
Highlights
- Two Primary Bedrooms
- Mountain View
- Engineered Wood Flooring
- Open Floorplan
- Clubhouse
- Farmhouse Style Home
About This Home
As of April 2025Stunning, 4 Bed / 3.5 Bath meticulously maintained semi custom ranch in quaint Berthoud. This home features a bright, open floor plan with upgraded white oak engineered hardwood floors complimented by upgraded premium carpet throughout. The kitchen will not disappoint, featuring stainless steal appliances, an apron farmhouse sink, quartz hard surface counter tops, and a walk in pantry. The vaulted ceilings in the living area, master bedroom, and front bedroom create a nice airy openness. The basement is fully finished with 9 ft ceilings, dry bar, full bathroom, large bedroom, and great room with plenty of storage. The huge covered back patio is perfect for entertaining. Sitting on a premium corner lot with a fully fenced, backyard, Longs peak views, and includes a 3 car garage, plus extra rear pass through garage opening to the backyard on a large cement slab for the hobbiest, mechanic or for back yard activities. NO METRO TAX, brand new community clubhouse and pool under construction, 15 min to Carter lake, 5 min to town, 5 min to TPC, 5 min to I25.
Last Buyer's Agent
Non-IRES Agent
Non-IRES
Home Details
Home Type
- Single Family
Est. Annual Taxes
- $3,229
Year Built
- Built in 2021
Lot Details
- 9,031 Sq Ft Lot
- East Facing Home
- Wood Fence
- Corner Lot
- Level Lot
- Sprinkler System
HOA Fees
- $65 Monthly HOA Fees
Parking
- 3 Car Attached Garage
- Garage Door Opener
- Drive Through
Home Design
- Farmhouse Style Home
- Brick Veneer
- Wood Frame Construction
- Composition Roof
Interior Spaces
- 2,500 Sq Ft Home
- 1-Story Property
- Open Floorplan
- Ceiling height of 9 feet or more
- Ceiling Fan
- Gas Fireplace
- Window Treatments
- Mountain Views
- Basement Fills Entire Space Under The House
Kitchen
- Eat-In Kitchen
- Electric Oven or Range
- Self-Cleaning Oven
- Microwave
- Dishwasher
- Kitchen Island
Flooring
- Engineered Wood
- Carpet
Bedrooms and Bathrooms
- 4 Bedrooms
- Double Master Bedroom
- Split Bedroom Floorplan
- Walk-In Closet
- Jack-and-Jill Bathroom
Laundry
- Laundry on main level
- Washer and Dryer Hookup
Outdoor Features
- Patio
- Exterior Lighting
Schools
- Ivy Stockwell Elementary School
- Turner Middle School
- Berthoud High School
Utilities
- Forced Air Heating and Cooling System
Listing and Financial Details
- Assessor Parcel Number R1669677
Community Details
Overview
- Association fees include common amenities, snow removal, utilities
- Built by Sage Homes
- Farmstead Subdivision
Amenities
- Clubhouse
Recreation
- Community Playground
- Community Pool
Map
Home Values in the Area
Average Home Value in this Area
Property History
| Date | Event | Price | Change | Sq Ft Price |
|---|---|---|---|---|
| 04/18/2025 04/18/25 | Sold | $740,000 | -1.3% | $296 / Sq Ft |
| 03/05/2025 03/05/25 | For Sale | $750,000 | 0.0% | $300 / Sq Ft |
| 03/05/2025 03/05/25 | Off Market | $750,000 | -- | -- |
| 03/03/2025 03/03/25 | For Sale | $750,000 | +8.1% | $300 / Sq Ft |
| 08/24/2022 08/24/22 | Sold | $693,504 | +34.4% | $217 / Sq Ft |
| 10/19/2021 10/19/21 | Pending | -- | -- | -- |
| 10/19/2021 10/19/21 | For Sale | $516,000 | -- | $162 / Sq Ft |
Tax History
| Year | Tax Paid | Tax Assessment Tax Assessment Total Assessment is a certain percentage of the fair market value that is determined by local assessors to be the total taxable value of land and additions on the property. | Land | Improvement |
|---|---|---|---|---|
| 2025 | $3,229 | $38,498 | $9,460 | $29,038 |
| 2024 | $3,229 | $38,498 | $9,460 | $29,038 |
| 2022 | $823 | $29,609 | $29,609 | -- |
| 2021 | $823 | $8,584 | $8,584 | $0 |
| 2020 | $1,332 | $13,891 | $13,891 | $0 |
| 2019 | $6 | $10 | $10 | $0 |
Mortgage History
| Date | Status | Loan Amount | Loan Type |
|---|---|---|---|
| Previous Owner | $293,504 | New Conventional | |
| Previous Owner | $382,890 | Construction |
Deed History
| Date | Type | Sale Price | Title Company |
|---|---|---|---|
| Quit Claim Deed | $100,000 | None Listed On Document | |
| Warranty Deed | $693,504 | Land Title |
Similar Homes in Berthoud, CO
Source: IRES MLS
MLS Number: 1027566
APN: 94241-12-005
- 226 Ole Bessie Dr
- 605 Wild Honey Dr
- 208 Dorothy Dr
- 204 E 4th St
- 540 Marmalade Dr
- 385 Fickel Farm Trail
- 245 E 4th St
- 255 E 4th St
- 259 E 4th St
- 377 Fickel Farm Trail
- 383 W Remuda Rd
- 367 Fickel Farm Trail
- 324 Spring Beauty Dr
- 316 Rhubarb Dr
- 379 W Remuda Rd
- 249 E 4th St
- 349 Fickel Farm Trail
- 334 Rhubarb Dr
- 318 E Iowa Ave
- 245 Mayfly Ln
