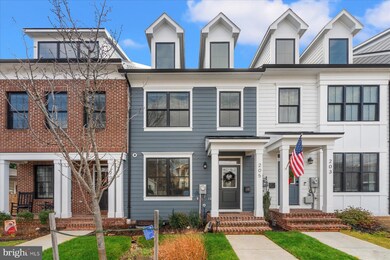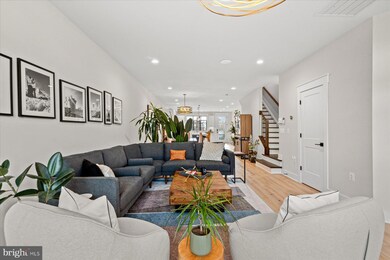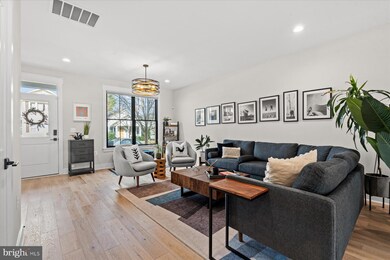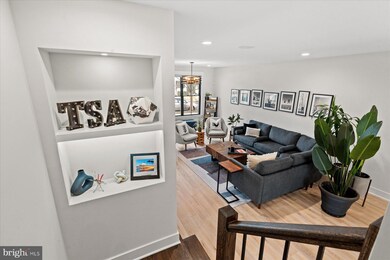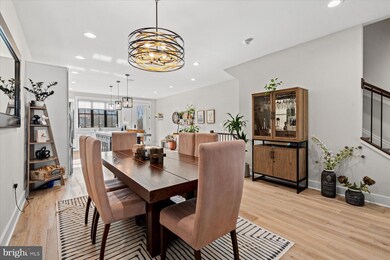
205 Duncan Ave Alexandria, VA 22301
Del Ray NeighborhoodHighlights
- Gourmet Kitchen
- Open Floorplan
- Recreation Room
- City View
- Colonial Architecture
- Engineered Wood Flooring
About This Home
As of January 2025Welcome home to this stunning 5-bedroom, 4-bathroom townhome, offering 3,282 sq ft of thoughtfully designed living space in the heart of Alexandria’s beloved Del Ray neighborhood. With its warm, contemporary finishes and homey, inviting ambiance, this residence is perfect for both everyday living and special occasions.
Step inside to an inviting open-concept living space ideal for both relaxation and entertaining. The chef’s kitchen, with high-end finishes, flows seamlessly into the living and dining areas, creating a warm and welcoming environment, making it an ideal setting for family gatherings or cozy evenings at home.
The expansive basement level is a true highlight, offering endless possibilities. Whether hosting lively gatherings, movie nights, or setting up a game room, this versatile space includes a full bedroom and bathroom, a stylish bar, and ample storage for your convenience.
The middle level features three generously sized bedrooms, including a serene primary suite with a spa-like en-suite bathroom. A full hallway bath serves the additional bedrooms. Upstairs, the top floor presents a cozy bedroom, a convenient half bath, and a spectacular rooftop terrace. Complete with a wet bar, the terrace is perfect for unwinding or hosting unforgettable gatherings.
The home also features a private fenced in outdoor space off the kitchen, two private parking spaces and an electric car charger for modern convenience.
Located just a short walk from the vibrant Mt. Vernon Avenue, you’ll love the convenience of being near Del Ray’s eclectic mix of shops, restaurants, and community events. The home also features two private parking spaces and an electric car charger for modern convenience.
This warm and welcoming townhome is a rare gem in one of Alexandria’s most cherished neighborhoods.
Townhouse Details
Home Type
- Townhome
Est. Annual Taxes
- $16,262
Year Built
- Built in 2023
Lot Details
- 1,232 Sq Ft Lot
- South Facing Home
- Privacy Fence
- Wood Fence
- Landscaped
- Back Yard Fenced and Front Yard
- Property is in excellent condition
Home Design
- Colonial Architecture
- Craftsman Architecture
- Federal Architecture
- Contemporary Architecture
- Slab Foundation
- Shingle Roof
- Composition Roof
- Vinyl Siding
Interior Spaces
- Property has 4 Levels
- Open Floorplan
- Wet Bar
- Cathedral Ceiling
- Recessed Lighting
- Living Room
- Dining Room
- Recreation Room
- City Views
- Basement Fills Entire Space Under The House
- Home Security System
Kitchen
- Gourmet Kitchen
- Gas Oven or Range
- Range Hood
- Built-In Microwave
- Dishwasher
- Stainless Steel Appliances
- Kitchen Island
- Disposal
Flooring
- Engineered Wood
- Ceramic Tile
Bedrooms and Bathrooms
- En-Suite Primary Bedroom
- Walk-In Closet
Laundry
- Laundry Room
- Laundry on upper level
- Dryer
- Washer
Parking
- Driveway
- 2 Assigned Parking Spaces
Outdoor Features
- Enclosed patio or porch
- Terrace
- Exterior Lighting
- Rain Gutters
Schools
- Mount Vernon Elementary School
- George Washington Middle School
- T.C. Williams High School
Utilities
- Central Air
- Heat Pump System
- Vented Exhaust Fan
- 200+ Amp Service
- Water Dispenser
- 60 Gallon+ Electric Water Heater
- Municipal Trash
- Phone Available
- Cable TV Available
Additional Features
- Energy-Efficient Appliances
- Urban Location
Listing and Financial Details
- Tax Lot 902
- Assessor Parcel Number 60046620
Community Details
Overview
- No Home Owners Association
Security
- Fire and Smoke Detector
- Fire Sprinkler System
Map
Home Values in the Area
Average Home Value in this Area
Property History
| Date | Event | Price | Change | Sq Ft Price |
|---|---|---|---|---|
| 01/31/2025 01/31/25 | Sold | $1,600,000 | +0.1% | $488 / Sq Ft |
| 01/09/2025 01/09/25 | Pending | -- | -- | -- |
| 01/07/2025 01/07/25 | For Sale | $1,599,000 | +14.2% | $487 / Sq Ft |
| 03/21/2023 03/21/23 | Sold | $1,400,000 | 0.0% | $427 / Sq Ft |
| 02/11/2023 02/11/23 | For Sale | $1,399,888 | -- | $427 / Sq Ft |
Tax History
| Year | Tax Paid | Tax Assessment Tax Assessment Total Assessment is a certain percentage of the fair market value that is determined by local assessors to be the total taxable value of land and additions on the property. | Land | Improvement |
|---|---|---|---|---|
| 2024 | -- | $0 | $0 | $0 |
| 2023 | $0 | $0 | $0 | $0 |
| 2022 | $16,441 | $1,481,200 | $1,331,000 | $150,200 |
| 2021 | $5,490 | $494,556 | $369,000 | $125,556 |
| 2020 | $5,643 | $504,000 | $369,000 | $135,000 |
| 2019 | $5,311 | $470,000 | $344,400 | $125,600 |
| 2018 | $5,022 | $444,400 | $344,400 | $100,000 |
| 2017 | $5,022 | $444,400 | $344,400 | $100,000 |
| 2016 | $4,267 | $397,660 | $297,660 | $100,000 |
| 2015 | $3,865 | $370,600 | $270,600 | $100,000 |
| 2014 | $3,801 | $364,403 | $246,000 | $118,403 |
Mortgage History
| Date | Status | Loan Amount | Loan Type |
|---|---|---|---|
| Open | $875,000 | Credit Line Revolving | |
| Previous Owner | $3,150,000 | Credit Line Revolving | |
| Previous Owner | $3,150,000 | Credit Line Revolving |
Deed History
| Date | Type | Sale Price | Title Company |
|---|---|---|---|
| Warranty Deed | $1,430,000 | Cardinal Title Group | |
| Warranty Deed | $1,375,000 | Kvs Title | |
| Special Warranty Deed | $1,550,000 | Attorney |
Similar Homes in Alexandria, VA
Source: Bright MLS
MLS Number: VAAX2040196
APN: 034.04-16-03
- 210 E Duncan Ave
- 214 E Duncan Ave
- 223 E Mason Ave
- 1731 Price St
- 1908 Mount Vernon Ave
- 408 E Monroe Ave
- 311 1/2 E Bellefonte Ave
- 311 E Howell Ave
- 313 E Windsor Ave Unit A
- 13 E Windsor Ave
- 3 E Custis Ave
- 1 E Custis Ave
- 547 E Duncan Ave
- 212 E Oxford Ave
- 1212 Main Line Blvd
- 1005 Ramsey St
- 2406 Burke Ave Unit A
- 2408A Burke Ave
- 8 E Glendale Ave
- 11 W Caton Ave

