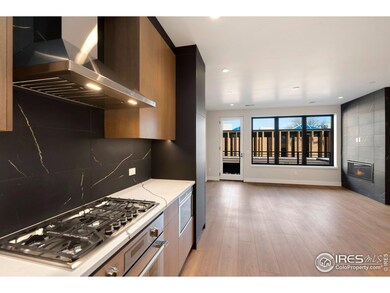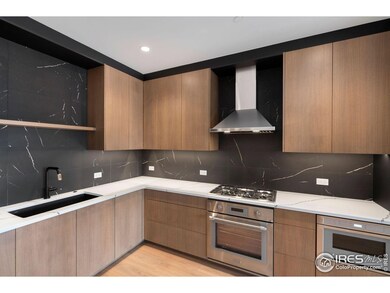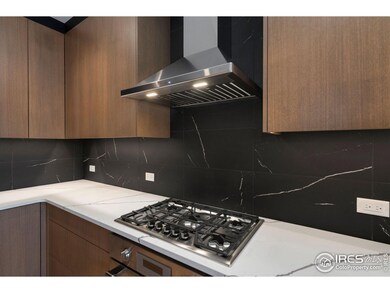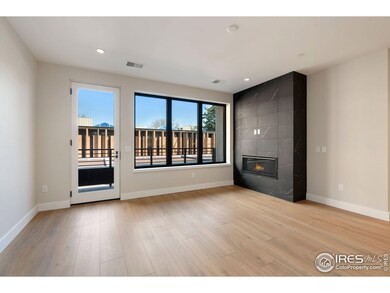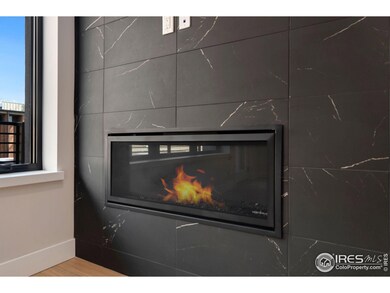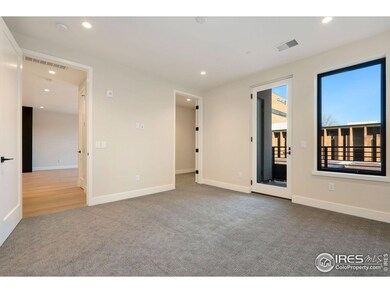
205 E 6th St Unit 204 Loveland, CO 80537
Estimated payment $4,418/month
Highlights
- Fitness Center
- City View
- Deck
- New Construction
- Open Floorplan
- Contemporary Architecture
About This Home
Welcome to The Collection-where world-class architecture, a prime downtown location, and historical significance converge in Loveland's premier luxury condominium project. This distinguished building stands on the historic site of Loveland's first public library, blending timeless charm with modern design.Located in the heart of downtown, The Collection is central to local restaurants, festivals, boutique shops, grocery stores, music venues, and more.Each residence is fully custom-designed, offering homeowners a living space that is truly one-of-a-kind. East-facing Unit 204 features two private balconies-one off the dining area and one off the bedroom-allowing for abundant natural light and fresh air.The seamless kitchen is thoughtfully appointed with custom European cabinetry, quartz countertops, and premium stainless Thermador appliances, including a 5-burner gas cooktop. The open dining and living area is enhanced by a modern gas fireplace with full tile surround, creating a warm, inviting atmosphere.The spacious primary suite offers a large walk-in closet and a designated space for a stackable washer and dryer. The luxurious five-piece ensuite bath features a walk-in shower, a 59" freestanding tub, dual sinks with generous counter space, and a backlit mirror.For added convenience, Unit 204 includes a reserved parking space in the secure, enclosed ground-level garage, along with an adjacent private storage unit-all located just feet from the elevator.Residents also enjoy premium amenities, including a fourth-floor fitness center, indoor/outdoor entertainment areas with a kitchenette, TV lounge, conference space, and a rooftop deck featuring an outdoor fireplace, BBQ grills, and multiple lounge areas.The Collection offers a rare opportunity to own a fully custom luxury condominium in one of Loveland's most historically significant locations. Multiple floor plans and finishes are available-be sure to explore them all.
Townhouse Details
Home Type
- Townhome
Year Built
- Built in 2024 | New Construction
Lot Details
- Property fronts an alley
- East Facing Home
HOA Fees
- $475 Monthly HOA Fees
Parking
- 1 Car Garage
- Alley Access
- Drive Through
- Reserved Parking
Home Design
- Contemporary Architecture
- Rubber Roof
Interior Spaces
- 951 Sq Ft Home
- 1-Story Property
- Open Floorplan
- Ceiling height of 9 feet or more
- Gas Fireplace
- Double Pane Windows
- Living Room with Fireplace
- City Views
Kitchen
- Eat-In Kitchen
- Gas Oven or Range
- Self-Cleaning Oven
- Microwave
- Dishwasher
- Kitchen Island
- Disposal
Flooring
- Carpet
- Luxury Vinyl Tile
Bedrooms and Bathrooms
- 1 Bedroom
- Walk-In Closet
- Primary Bathroom is a Full Bathroom
- Primary bathroom on main floor
- Walk-in Shower
Laundry
- Laundry on main level
- Washer and Dryer Hookup
Accessible Home Design
- Accessible Elevator Installed
- Accessible Hallway
- Accessible Doors
- Accessible Approach with Ramp
- Accessible Entrance
- Low Pile Carpeting
Eco-Friendly Details
- Energy-Efficient HVAC
- Energy-Efficient Thermostat
Outdoor Features
- Balcony
- Deck
- Exterior Lighting
Location
- Property is near a bus stop
Schools
- Truscott Elementary School
- Bill Reed Middle School
- Thompson Valley High School
Utilities
- Forced Air Heating and Cooling System
- Underground Utilities
- High Speed Internet
- Cable TV Available
Listing and Financial Details
- Assessor Parcel Number R1684451
Community Details
Overview
- Association fees include trash, snow removal, security, management, utilities, water/sewer, hazard insurance
- Built by LBK Builders
- Collection Sixth St Condos Subdivision
Amenities
- Recreation Room
- Community Storage Space
Recreation
- Fitness Center
Map
Home Values in the Area
Average Home Value in this Area
Tax History
| Year | Tax Paid | Tax Assessment Tax Assessment Total Assessment is a certain percentage of the fair market value that is determined by local assessors to be the total taxable value of land and additions on the property. | Land | Improvement |
|---|---|---|---|---|
| 2025 | -- | $9,622 | $476 | $9,146 |
Property History
| Date | Event | Price | Change | Sq Ft Price |
|---|---|---|---|---|
| 03/22/2025 03/22/25 | Pending | -- | -- | -- |
| 03/06/2025 03/06/25 | For Sale | $599,000 | -- | $630 / Sq Ft |
Similar Homes in Loveland, CO
Source: IRES MLS
MLS Number: 1027763
APN: 95133-57-006
- 205 E 6th St Unit 302
- 205 E 6th St Unit 200
- 205 E 6th St Unit 205
- 205 E 6th St Unit 301
- 205 E 6th St Unit 305
- 205 E 6th St Unit 300
- 205 E 6th St Unit 401
- 205 E 6th St Unit 201
- 205 E 6th St Unit 303
- 205 E 6th St Unit 203
- 205 E 6th St Unit 202
- 205 E 6th St Unit 304
- 751 Garfield Ave
- 915 N Jefferson Ave
- 108 E 3rd St
- 428 Grant Ave
- 301 W 4th St
- 1020 N Cleveland Ave
- 233 W 3rd St
- 219 N Washington Ave

