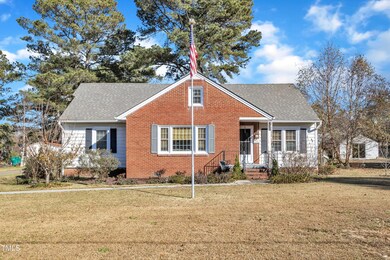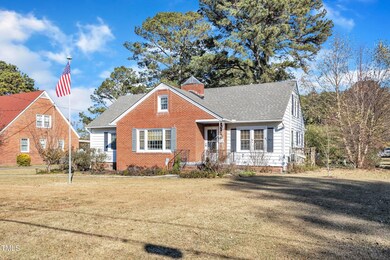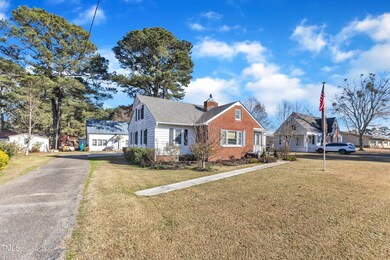
205 E Main St Micro, NC 27555
Micro NeighborhoodHighlights
- Traditional Architecture
- Attic
- Private Yard
- Wood Flooring
- Bonus Room
- Workshop
About This Home
As of February 2025This home belongs on the cover of Country Cottage magazine. With its hardwood floors & painted tongue-and-groove ceilings, paired with wallpaper that resembles lace doilies & a chest of drawers converted into a bathroom vanity, this cozy home exudes Southern charm that draws you in & refreshes you like a Mason Jar of sweet tea.
The floorplan is unique forming a complete circle on the first floor. Take a moment to appreciate the details: Expansive brick fireplace w/wooden mantle and picture window in the living room. Sage accent wall & matching closet doors in the owners' bedroom. Rustic fixtures in the kitchen with a vintage oven, open shelving & floral accents. The mud room serves a dual purpose of washing/drying clothes & propogating plants for springtime gardens. Glass doors in the living room offer quick access to a comfortable family room without walking the entire circle!
Butterfly bushes & magnolia trees decorate the yard. Bamboo shades are custom cut & will remain with the house, as will the gorgeous pergola. Refrigerator, washer & dryer can also stay with an acceptable offer.
With all the focus on the vintage, we'd be remiss not to mention all the work done to modernize this 1950s bungalow: New roof in 2022. New gutters & water heater in 2024. HVAC in 2021. Updated electrical work performed by a licensed electrician. More than $20,000 invested in new vinyl windows.
The home currently offers city sewer service & private well water. Buyer can connect to the city water supply if desired. The water meter is already installed in the front yard.
The home rests on a large flat lot that measures nearly an acre. Raised garden beds are lush with tomatoes & raspberries in the summertime. Native plants & trees add natural beauty. 5 pairs of Eastern Bluebirds nest here & a family of squirrels lives in a pine tree in the back yard.
The home is within walking distance of community schools, athletic fields, church & a steakhouse that draws patrons from throughout the area.
Last but not least are the ''blank canvas'' features on the property that are ready for a new owner's energy and elbow grease: A second home on the property is currently used as a workshop or as storage. The second floor of the main house has ceilings below the required heights and thus cannot be counted in the square footage, however, the second floor can certainly serve as an office, playroom, craft space or storage. It is plumbed for a bathroom too! There is also a basement outfitted with electricity & water. This basement is accessible from the family room AND from the outside.
How will you use your creativity to make this home your own? Come tour and let the planning begin!
Home Details
Home Type
- Single Family
Est. Annual Taxes
- $1,533
Year Built
- Built in 1953 | Remodeled
Lot Details
- 0.7 Acre Lot
- West Facing Home
- Native Plants
- Rectangular Lot
- Level Lot
- Landscaped with Trees
- Private Yard
- Garden
- Back and Front Yard
Home Design
- Traditional Architecture
- Brick Exterior Construction
- Combination Foundation
- Shingle Roof
- Clapboard
- Lead Paint Disclosure
Interior Spaces
- 1,620 Sq Ft Home
- 1-Story Property
- Built-In Features
- Ceiling Fan
- Gas Log Fireplace
- Propane Fireplace
- Double Pane Windows
- Insulated Windows
- Blinds
- Drapes & Rods
- Window Screens
- Entrance Foyer
- Family Room
- Living Room with Fireplace
- Dining Room
- Home Office
- Bonus Room
- Fire and Smoke Detector
- Electric Range
Flooring
- Wood
- Carpet
- Tile
Bedrooms and Bathrooms
- 2 Bedrooms
- Dual Closets
- 1 Full Bathroom
- Bathtub with Shower
Laundry
- Laundry Room
- Washer and Dryer
Attic
- Attic Floors
- Permanent Attic Stairs
Basement
- Walk-Out Basement
- Partial Basement
- Block Basement Construction
- Workshop
Parking
- 4 Parking Spaces
- Private Parking
- Private Driveway
- 4 Open Parking Spaces
- Off-Street Parking
Outdoor Features
- Patio
- Pergola
- Outdoor Storage
- Outbuilding
- Rear Porch
Schools
- Micro Elementary School
- N Johnston Middle School
- N Johnston High School
Utilities
- Forced Air Zoned Heating and Cooling System
- Heat Pump System
- Private Water Source
- Well
- Electric Water Heater
- Cable TV Available
Additional Features
- Energy-Efficient Windows
- Grass Field
Community Details
- No Home Owners Association
Listing and Financial Details
- Assessor Parcel Number 10005028
Map
Home Values in the Area
Average Home Value in this Area
Property History
| Date | Event | Price | Change | Sq Ft Price |
|---|---|---|---|---|
| 02/28/2025 02/28/25 | Sold | $290,000 | +1.8% | $179 / Sq Ft |
| 01/26/2025 01/26/25 | Pending | -- | -- | -- |
| 01/24/2025 01/24/25 | Price Changed | $285,000 | -1.7% | $176 / Sq Ft |
| 12/07/2024 12/07/24 | For Sale | $290,000 | -- | $179 / Sq Ft |
Tax History
| Year | Tax Paid | Tax Assessment Tax Assessment Total Assessment is a certain percentage of the fair market value that is determined by local assessors to be the total taxable value of land and additions on the property. | Land | Improvement |
|---|---|---|---|---|
| 2024 | $1,533 | $118,820 | $29,000 | $89,820 |
| 2023 | $1,557 | $118,820 | $29,000 | $89,820 |
| 2022 | $1,604 | $118,820 | $29,000 | $89,820 |
| 2021 | $1,545 | $118,820 | $29,000 | $89,820 |
| 2020 | $1,557 | $118,820 | $29,000 | $89,820 |
| 2019 | $1,557 | $118,820 | $29,000 | $89,820 |
| 2018 | $1,256 | $94,400 | $16,530 | $77,870 |
| 2017 | $1,256 | $94,400 | $16,530 | $77,870 |
| 2016 | $1,256 | $94,400 | $16,530 | $77,870 |
| 2014 | $1,256 | $94,400 | $16,530 | $77,870 |
Mortgage History
| Date | Status | Loan Amount | Loan Type |
|---|---|---|---|
| Open | $296,235 | VA | |
| Closed | $296,235 | VA | |
| Previous Owner | $199,430 | FHA | |
| Previous Owner | $83,460 | FHA |
Deed History
| Date | Type | Sale Price | Title Company |
|---|---|---|---|
| Warranty Deed | $290,000 | None Listed On Document | |
| Warranty Deed | $290,000 | None Listed On Document | |
| Warranty Deed | $85,000 | Brady & Kosofsky Pa | |
| Interfamily Deed Transfer | -- | None Available | |
| Deed | $2,500 | None Available |
Similar Homes in the area
Source: Doorify MLS
MLS Number: 10066385
APN: 10005028
- 112 E Main St
- 0 R St Unit 10062482
- 0 Micro Unit 10084745
- 0 Micro Unit 100496788
- 104 N Davis St
- 899 Pittman Ln
- 509 W Main St
- 927 Micro Rd W
- 929 Micro Rd W
- 1175 Micro Rd W
- 17 Maxwell Farm Ln
- 41 Red River Dr
- 210 Maxwell Farm Ln
- 132 Ewing Dr
- 173 Watson Rd
- 61 Okra Ct
- 83 Brentwood Dr
- 122 Blueberry Dr
- 91 Laramie Ln
- 139 Red River Dr






