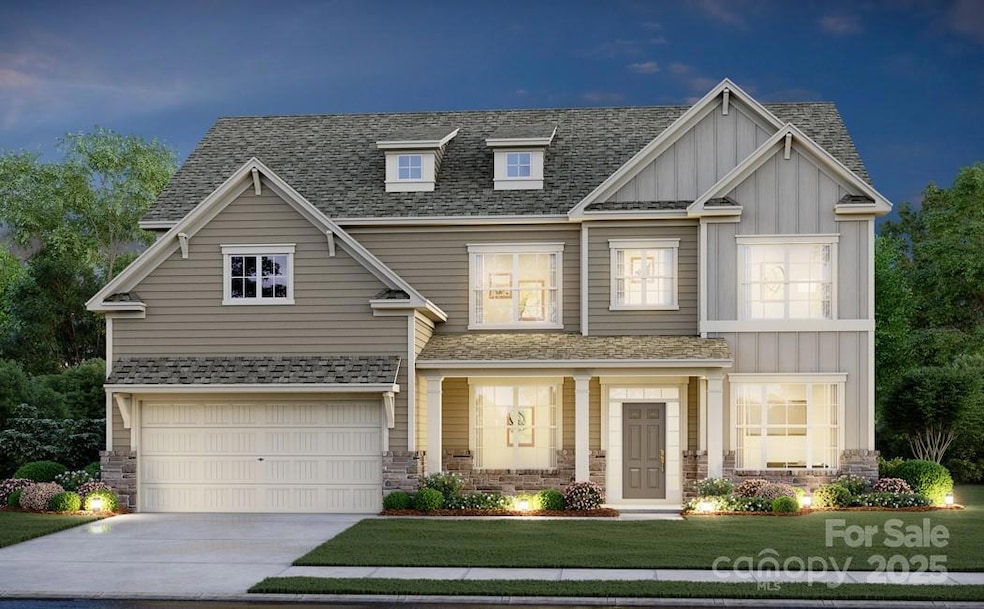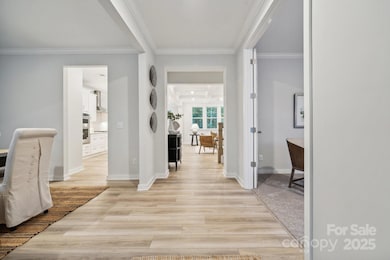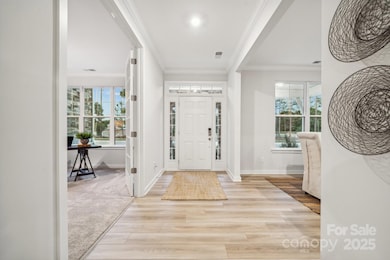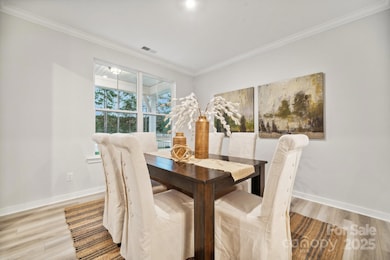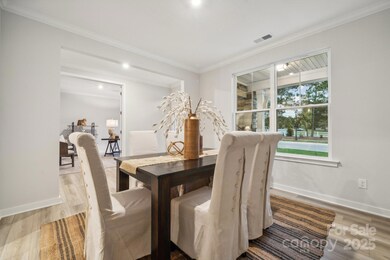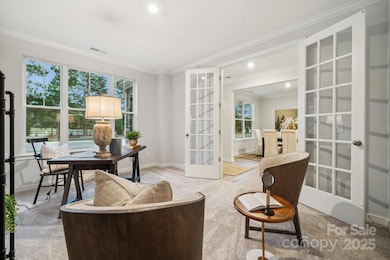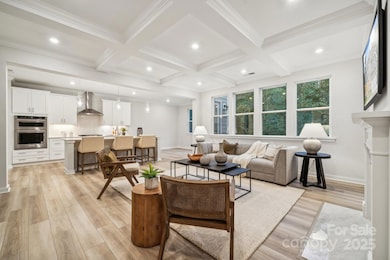
205 E Warfield Dr Mooresville, NC 28115
Highlights
- New Construction
- Transitional Architecture
- 2 Car Attached Garage
- East Mooresville Intermediate School Rated A-
- Built-In Self-Cleaning Double Oven
- Patio
About This Home
As of March 2025This impressive two-story partially stone home welcomes you with a spacious front porch, perfect for relaxing or entertaining. Inside, the first floor features an office, formal dining room and spacious family room that opens to a gourmet kitchen - all areas with upgraded 8-foot tall interior doors. The kitchen delivers with quartz countertops, a large island, stainless appliances and under cabinet lighting. It also includes a eating area and walks out to the patio, ideal for outdoor dining. The family room boosts a stone surround fireplace w/mantle. Guest suite on the main level tucked away for privacy. Upstairs, the luxurious primary suite indulges with spa bath and massive walk-in closet. Two additional bedrooms include a shared bath and additional bedroom comes with its own private bath. Oak tread stairs add elegant detail. Functionality abounds with pots and pans storage in the kitchen and laundry room w/built-in cabinets.
Last Agent to Sell the Property
CCNC Realty Group LLC Brokerage Email: gina.anderson@centurycommunities.com License #208133
Home Details
Home Type
- Single Family
Year Built
- Built in 2024 | New Construction
HOA Fees
- $100 Monthly HOA Fees
Parking
- 2 Car Attached Garage
- Garage Door Opener
- Driveway
Home Design
- Transitional Architecture
- Brick Exterior Construction
- Slab Foundation
- Stone Veneer
- Hardboard
Interior Spaces
- 2-Story Property
- French Doors
- Family Room with Fireplace
- Vinyl Flooring
Kitchen
- Built-In Self-Cleaning Double Oven
- Microwave
- Dishwasher
- Disposal
Bedrooms and Bathrooms
- 4 Full Bathrooms
Laundry
- Laundry Room
- Electric Dryer Hookup
Outdoor Features
- Patio
Schools
- Park View / East Mooresville Is Elementary School
- Selma Burke Middle School
- Mooresville High School
Utilities
- Central Air
- Heat Pump System
Community Details
- Cusick Association
- Built by Century Communities
- Oakridge Farms Subdivision, Bridgeport B Floorplan
- Mandatory home owners association
Listing and Financial Details
- Assessor Parcel Number 4677-18-3708
Map
Home Values in the Area
Average Home Value in this Area
Property History
| Date | Event | Price | Change | Sq Ft Price |
|---|---|---|---|---|
| 03/26/2025 03/26/25 | Sold | $579,990 | 0.0% | $171 / Sq Ft |
| 03/04/2025 03/04/25 | Pending | -- | -- | -- |
| 02/27/2025 02/27/25 | Price Changed | $579,990 | -6.1% | $171 / Sq Ft |
| 02/21/2025 02/21/25 | Price Changed | $617,745 | +0.3% | $182 / Sq Ft |
| 01/31/2025 01/31/25 | Price Changed | $615,990 | -3.1% | $182 / Sq Ft |
| 01/10/2025 01/10/25 | Price Changed | $635,990 | -2.9% | $187 / Sq Ft |
| 10/24/2024 10/24/24 | For Sale | $654,990 | -- | $193 / Sq Ft |
Similar Homes in Mooresville, NC
Source: Canopy MLS (Canopy Realtor® Association)
MLS Number: 4194533
- 209 E Warfield Dr
- 213 E Warfield Dr
- 219 E Warfield Dr
- 223 E Warfield Dr
- 216 E Warfield Dr
- 227 E Warfield Dr
- 220 E Warfield Dr
- 226 E Warfield Dr
- 232 E Warfield Dr
- 250 E Warfield Dr
- 250 E Warfield Dr
- 250 E Warfield Dr
- 250 E Warfield Dr
- 250 E Warfield Dr
- 250 E Warfield Dr
- 1074 Oakridge Farm Hwy
- 130 Weeping Spring Dr
- 173 Glastonbury Dr
- 190 Glastonbury Dr
- 202 Weeping Spring Dr
