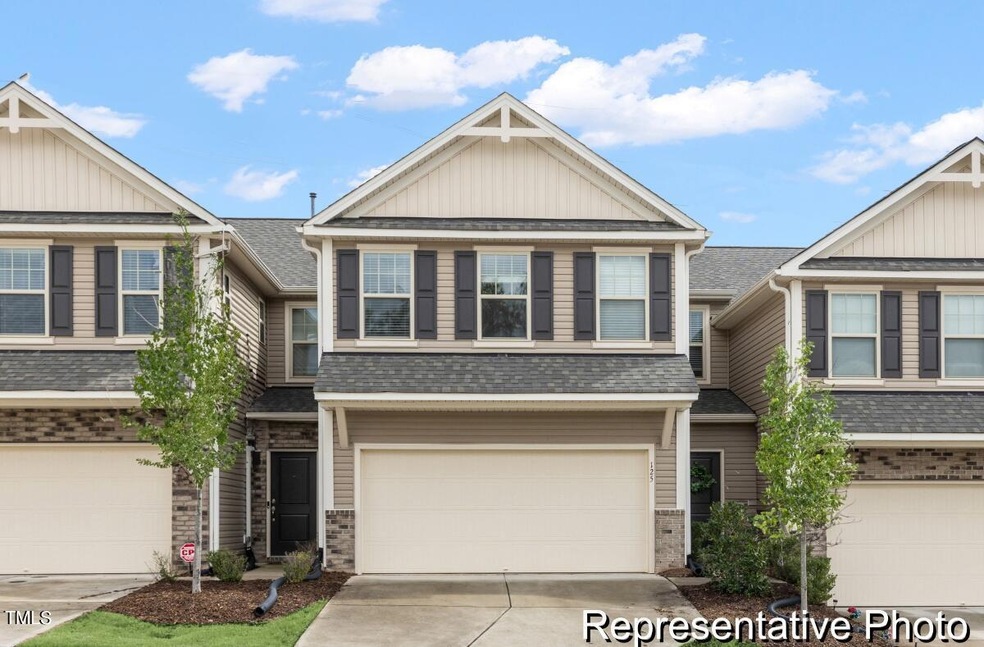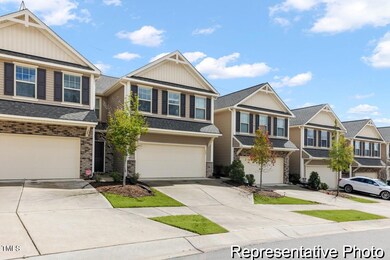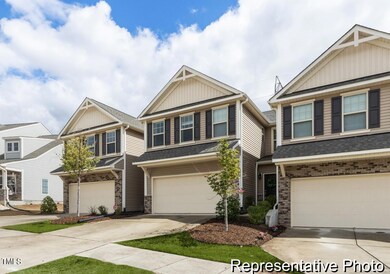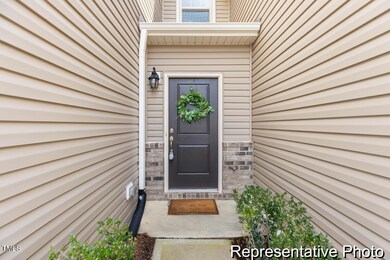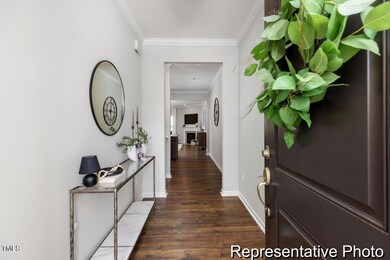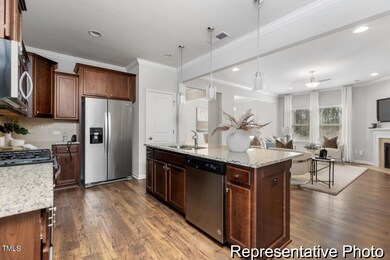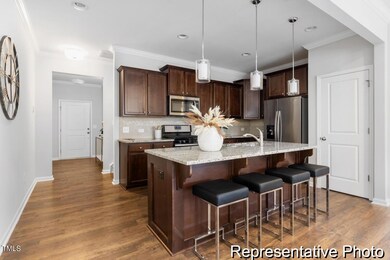
205 Explorer Dr Unit 260 Morrisville, NC 27560
Highlights
- Open Floorplan
- 2 Car Attached Garage
- Walk-In Closet
- Contemporary Architecture
- Brick Veneer
- Cooling System Powered By Gas
About This Home
As of December 20243BR / 2.5 BA townhome in Sterling Hall.
Townhome features open floorplan with open kitchen, great room, and dining, along with tech center on main level. Second floor features spacious owner's suite with ensuite with tiled walk-in shower. Spacious secondary bedrooms, additional full bath, and game room complete second level.
Sterling is nestled in the heart of the triangle in Morrisville, and only 2 miles away from RTP! Situated in Durham County one of the country's most desirable places to live. Seller paid closing costs of up to $10k if contracted by 10/31/2024.
Townhouse Details
Home Type
- Townhome
Est. Annual Taxes
- $3,309
Year Built
- Built in 2018
Lot Details
- 3,049 Sq Ft Lot
- Two or More Common Walls
HOA Fees
- $216 Monthly HOA Fees
Parking
- 2 Car Attached Garage
Home Design
- Contemporary Architecture
- Brick Veneer
- Slab Foundation
- Architectural Shingle Roof
- Vinyl Siding
Interior Spaces
- 2,225 Sq Ft Home
- 2-Story Property
- Open Floorplan
- Smooth Ceilings
- Gas Fireplace
- Entrance Foyer
- Great Room with Fireplace
Kitchen
- Gas Range
- Microwave
- Plumbed For Ice Maker
- Dishwasher
- Kitchen Island
- Disposal
Flooring
- Carpet
- Laminate
- Tile
- Vinyl
Bedrooms and Bathrooms
- 3 Bedrooms
- Walk-In Closet
- Walk-in Shower
Laundry
- Laundry Room
- Laundry on upper level
- Washer and Electric Dryer Hookup
Home Security
Outdoor Features
- Patio
Schools
- Bethesda Elementary School
- Lowes Grove Middle School
- Hillside High School
Utilities
- Cooling System Powered By Gas
- Central Air
- Floor Furnace
Listing and Financial Details
- Home warranty included in the sale of the property
- Assessor Parcel Number 0747992799
Community Details
Overview
- Association fees include ground maintenance
- Realmanage Association, Phone Number (866) 473-2573
- Sterling Subdivision
- Maintained Community
Security
- Carbon Monoxide Detectors
- Fire and Smoke Detector
Map
Home Values in the Area
Average Home Value in this Area
Property History
| Date | Event | Price | Change | Sq Ft Price |
|---|---|---|---|---|
| 12/10/2024 12/10/24 | Sold | $425,000 | -1.2% | $191 / Sq Ft |
| 10/25/2024 10/25/24 | Pending | -- | -- | -- |
| 10/17/2024 10/17/24 | Price Changed | $430,000 | -3.4% | $193 / Sq Ft |
| 09/17/2024 09/17/24 | Price Changed | $445,000 | -1.1% | $200 / Sq Ft |
| 08/06/2024 08/06/24 | Price Changed | $450,000 | -2.2% | $202 / Sq Ft |
| 07/15/2024 07/15/24 | Price Changed | $460,000 | -1.1% | $207 / Sq Ft |
| 06/05/2024 06/05/24 | For Sale | $465,000 | -- | $209 / Sq Ft |
Tax History
| Year | Tax Paid | Tax Assessment Tax Assessment Total Assessment is a certain percentage of the fair market value that is determined by local assessors to be the total taxable value of land and additions on the property. | Land | Improvement |
|---|---|---|---|---|
| 2024 | $3,818 | $273,705 | $52,000 | $221,705 |
| 2023 | $3,585 | $273,705 | $52,000 | $221,705 |
| 2022 | $3,503 | $273,705 | $52,000 | $221,705 |
| 2021 | $3,487 | $273,705 | $52,000 | $221,705 |
| 2020 | $3,405 | $273,705 | $52,000 | $221,705 |
| 2019 | $3,405 | $273,705 | $52,000 | $221,705 |
| 2018 | $610 | $45,000 | $45,000 | $0 |
| 2017 | $303 | $45,000 | $45,000 | $0 |
Mortgage History
| Date | Status | Loan Amount | Loan Type |
|---|---|---|---|
| Previous Owner | $4,999,000 | Commercial | |
| Previous Owner | $4,584,000 | Commercial |
Deed History
| Date | Type | Sale Price | Title Company |
|---|---|---|---|
| Warranty Deed | $425,000 | None Listed On Document | |
| Warranty Deed | $425,000 | None Listed On Document | |
| Warranty Deed | -- | None Available | |
| Warranty Deed | $300,000 | None Available | |
| Warranty Deed | $475,000 | None Available |
Similar Homes in the area
Source: Doorify MLS
MLS Number: 10033610
APN: 219720
- 211 Explorer Dr Unit 263
- 131 Explorer Dr Unit 257
- 107 Explorer Dr
- 303 Fortress Dr
- 5518 Jessip St
- 5433 Jessip St
- 5410 Jessip St
- 203 Explorer Dr Unit 259
- 173 Shakespeare Dr Homesite 46
- 700 Portia Way Homesite 17
- 702 Portia Way Homesite 16
- 704 Portia Way Homesite 15
- 110 Cambria Ln
- 712 Portia Way Homesite 11
- 710 Portia Way Homesite 12
- 708 Portia Way Homesite 13
- 108 Princess Place
- 1305 Chronicle Dr
- 1010 Morrison Dr
- 1003 Branwell Dr
