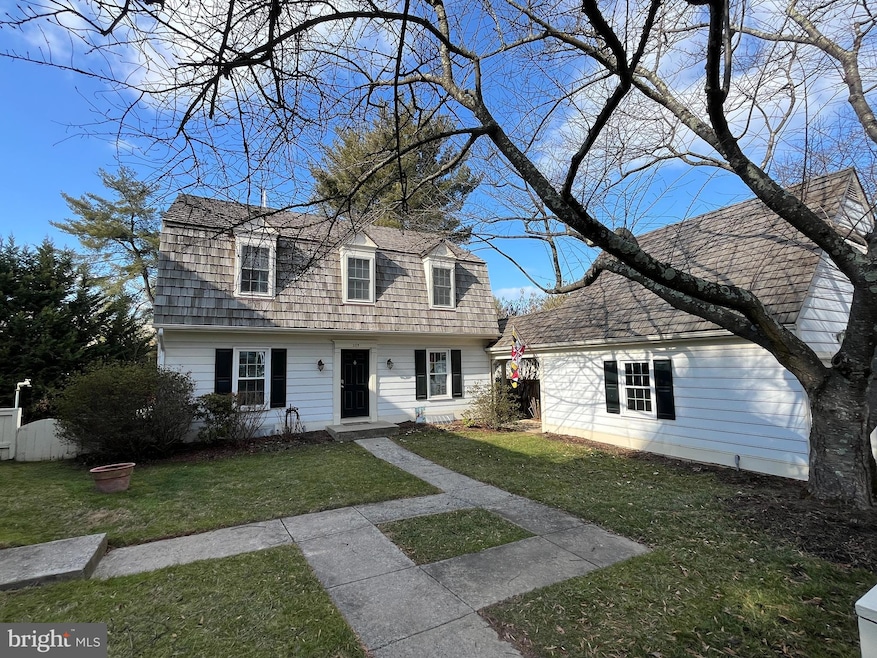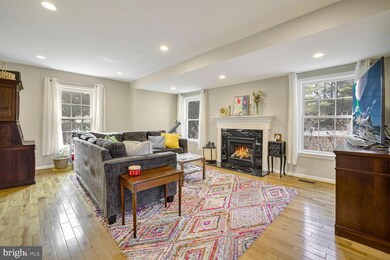
205 Fairgrove Cir Gaithersburg, MD 20877
Highlights
- Cape Cod Architecture
- Community Pool
- Den
- Traditional Floor Plan
- Tennis Courts
- Stainless Steel Appliances
About This Home
As of March 2025This Alfandre built New England-style cape cod home features 3 bedrooms and 2 full, 2 half bathrooms over 2600sqft. The renovated kitchen boasts granite countertops, 42" cabinets, and stainless steel appliances with gas cooking. Enjoy meals at the convenient countertop bar or in the dining area, which opens to a spacious family room, complete with a warm gas fireplace. The birch hardwood floors flow to a main level office space with french doors. On the upper level, the primary suite with hardwood flooring is highlighted by a large walk-in closet and full bathroom with dual sinks. Two additional bedrooms share a full hall bathroom. The finished lower level offers versatile space for entertainment, plus a bonus room and half bath. The backyard is complete with a patio and planting areas. Covered walkway to detached 1-car garage w/50amp service - EV charger-ready, driveway and an assigned parking space. Newer cedar shake roof, hot water heater. Located in the Saybrooke community with pool, tennis/pickleball, playground; just minutes from shopping, parks, I-270, and Shady Grove Metro.
Home Details
Home Type
- Single Family
Est. Annual Taxes
- $6,492
Year Built
- Built in 1988
Lot Details
- 5,452 Sq Ft Lot
- Back Yard Fenced
- Property is zoned R6
HOA Fees
- $82 Monthly HOA Fees
Parking
- 1 Car Detached Garage
- Garage Door Opener
- 1 Assigned Parking Space
Home Design
- Cape Cod Architecture
- Colonial Architecture
- Shake Roof
- Wood Roof
- Aluminum Siding
- Concrete Perimeter Foundation
Interior Spaces
- Property has 3 Levels
- Traditional Floor Plan
- Gas Fireplace
- Entrance Foyer
- Family Room
- Dining Room
- Den
Kitchen
- Gas Oven or Range
- Built-In Microwave
- Dishwasher
- Stainless Steel Appliances
- Kitchen Island
- Disposal
Bedrooms and Bathrooms
- 3 Bedrooms
- En-Suite Primary Bedroom
Laundry
- Dryer
- Washer
Finished Basement
- Connecting Stairway
- Laundry in Basement
Outdoor Features
- Patio
Schools
- Harriet R. Tubman Elementary School
- Forest Oak Middle School
- Gaithersburg High School
Utilities
- Forced Air Heating and Cooling System
- Electric Water Heater
Listing and Financial Details
- Tax Lot 98
- Assessor Parcel Number 160902749295
Community Details
Overview
- Association fees include common area maintenance, trash
- Built by ALFANDRE
- Saybrooke Subdivision
Recreation
- Tennis Courts
- Community Playground
- Community Pool
Map
Home Values in the Area
Average Home Value in this Area
Property History
| Date | Event | Price | Change | Sq Ft Price |
|---|---|---|---|---|
| 03/18/2025 03/18/25 | Sold | $614,500 | +2.4% | $256 / Sq Ft |
| 02/18/2025 02/18/25 | Pending | -- | -- | -- |
| 02/13/2025 02/13/25 | For Sale | $600,000 | +53.8% | $250 / Sq Ft |
| 11/07/2012 11/07/12 | Sold | $390,000 | 0.0% | $222 / Sq Ft |
| 09/17/2012 09/17/12 | Pending | -- | -- | -- |
| 06/21/2012 06/21/12 | For Sale | $390,000 | 0.0% | $222 / Sq Ft |
| 06/20/2012 06/20/12 | Off Market | $390,000 | -- | -- |
| 06/20/2012 06/20/12 | For Sale | $390,000 | -- | $222 / Sq Ft |
Tax History
| Year | Tax Paid | Tax Assessment Tax Assessment Total Assessment is a certain percentage of the fair market value that is determined by local assessors to be the total taxable value of land and additions on the property. | Land | Improvement |
|---|---|---|---|---|
| 2024 | $6,492 | $475,633 | $0 | $0 |
| 2023 | $5,148 | $428,400 | $176,700 | $251,700 |
| 2022 | $4,791 | $411,200 | $0 | $0 |
| 2021 | $4,352 | $394,000 | $0 | $0 |
| 2020 | $4,352 | $376,800 | $176,700 | $200,100 |
| 2019 | $4,262 | $371,100 | $0 | $0 |
| 2018 | $4,194 | $365,400 | $0 | $0 |
| 2017 | $4,148 | $359,700 | $0 | $0 |
| 2016 | $3,922 | $342,833 | $0 | $0 |
| 2015 | $3,922 | $325,967 | $0 | $0 |
| 2014 | $3,922 | $309,100 | $0 | $0 |
Mortgage History
| Date | Status | Loan Amount | Loan Type |
|---|---|---|---|
| Open | $368,700 | New Conventional | |
| Closed | $368,700 | New Conventional | |
| Previous Owner | $327,700 | New Conventional | |
| Previous Owner | $370,500 | New Conventional | |
| Previous Owner | $324,000 | Stand Alone Second | |
| Previous Owner | $316,000 | Purchase Money Mortgage | |
| Previous Owner | $316,000 | Purchase Money Mortgage | |
| Previous Owner | $246,400 | Stand Alone Refi Refinance Of Original Loan | |
| Previous Owner | $50,000 | Unknown |
Deed History
| Date | Type | Sale Price | Title Company |
|---|---|---|---|
| Deed | $614,500 | Bay County Settlements | |
| Deed | $614,500 | Bay County Settlements | |
| Deed | $390,000 | Sage Title Group Llc | |
| Deed | $395,000 | -- | |
| Deed | $395,000 | -- |
Similar Homes in Gaithersburg, MD
Source: Bright MLS
MLS Number: MDMC2164136
APN: 09-02749295
- 206 Fairgrove Cir
- 7 Linden Hall Ct
- 106 Linden Hall Ln
- 117 Billingsgate Ln
- 32 Brian Ct
- 17767 Larchmont Terrace
- 10 Nina Ct
- 58 State Ct
- 48 Standard Ct
- 8645 Watershed Ct
- 428 Girard St Unit 176 (T-4)
- 430 Girard St Unit T1
- 448 Girard St Unit 319/T2
- 8419 Meadow Green Way
- 440 Girard St Unit 101
- 8307 Boundary St
- 18011 Fence Post Ct
- 456 Girard St Unit T2
- 8329 Crooked Pine Ct
- 646 Raven Ave






