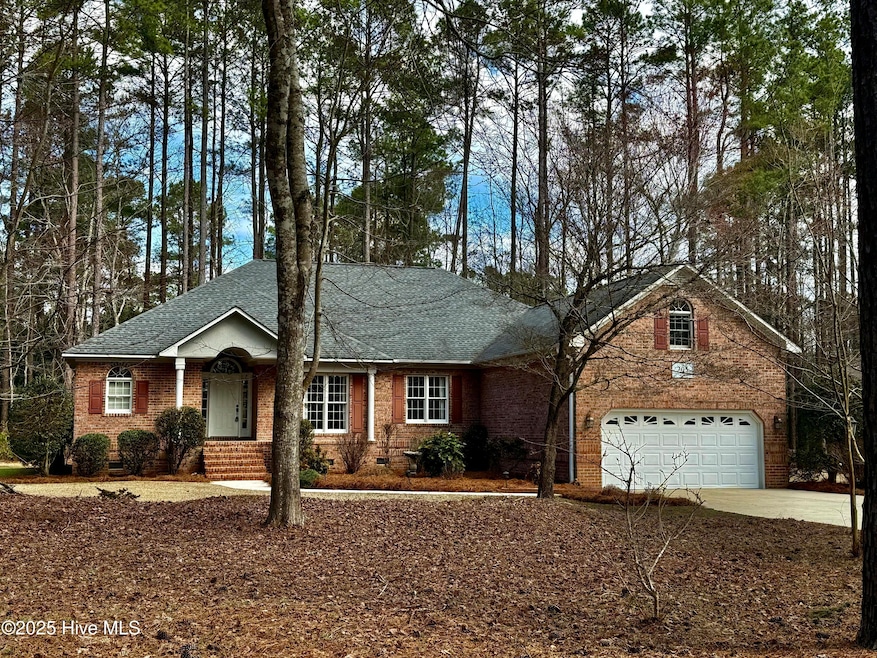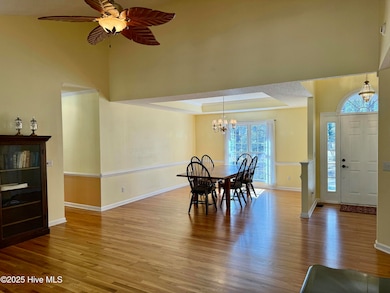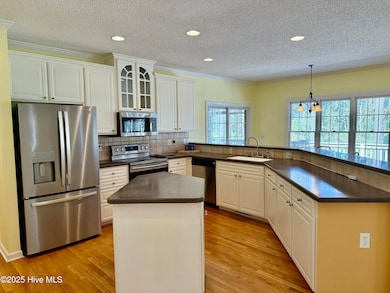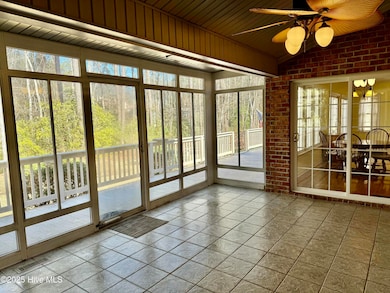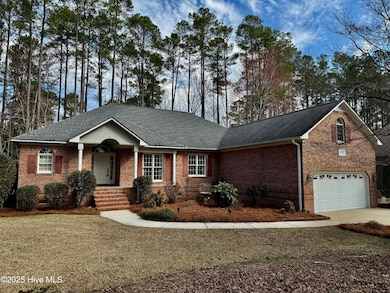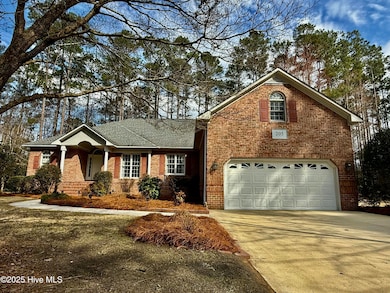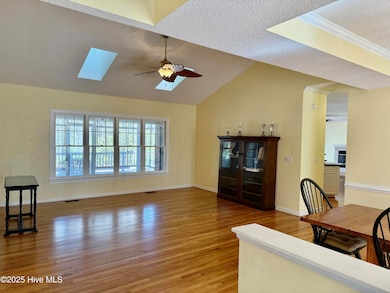
205 Firestone Ct New Bern, NC 28562
Estimated payment $2,793/month
Highlights
- Golf Course Community
- Clubhouse
- Vaulted Ceiling
- Finished Room Over Garage
- Deck
- Wood Flooring
About This Home
Great curb appeal in this custom brick home, built by Mandi Johnson of Johnson Homes, in Greenbrier, one of Historic New Bern's premier subdivisions. Situated on a serene & well maintained 0.52 acre lot. Popular split floor plan. Roof & skylights replaced in 2016. Driveway replaced in 2019. Kinetico whole house water system. Welcoming entry leads to an expansive wide open living area. DR w/ trey ceiling on the right w/ tall windows looking out to the front yard & spacious LR straight ahead w/ vaulted ceiling, 2 skylights, & a gang of 4 windows, w/ views to a heated/cooled sunroom. Typical Johnson Homes architectural features enhance the charm of this space. Striking hardwood floors in Foyer, LR, DR, Hallways, Kitchen, Dinette, & Family Room/Den. Sizable Master BR suite to the left of LR w/ trey ceiling, 2 windows & sliding glass door to the sunroom. Hallway inside master w/ multiple closets (including a walk-in) leads to a spacious bath w/ large walk-in shower, double vanity, & separate jetted tub. To the right of the Living Room is a short hall entrance to an incredibly airy & open living space including a well designed high-ceilinged Kitchen w/ an abundance of cabinetry, solid surface counters, center island, pantry, recessed lighting, SS appliances, breakfast bar, garbage disposal, & dinette which opens to the sunroom via a sliding door. This space is open to a very spacious family room/den w/ gas fireplace & 2 glass sliders leading to a 424 square foot rear deck. Natural light galore in this outstanding living space! Off of the kitchen is a hall area that leads to 2 guest bedrooms, linen closet, full hall bath, & laundry room / hall leading to a stairway to the bonus room and 2-car garage. 299 square ft bonus room is heated/cooled by a mini split & has eave storage on both sides. Close to all amenities, shopping, restaurants, medical professionals, hospital, community college, & only 8 miles to Historic Downtown New Bern waterfront. HVAC ducts cleaned 4/15/25.
Home Details
Home Type
- Single Family
Est. Annual Taxes
- $3,332
Year Built
- Built in 1994
Lot Details
- 0.52 Acre Lot
- Lot Dimensions are 196 x 100 x 218 x 119
- Property is zoned R-10A
HOA Fees
- $8 Monthly HOA Fees
Home Design
- Brick Exterior Construction
- Wood Frame Construction
- Architectural Shingle Roof
- Stick Built Home
Interior Spaces
- 2,766 Sq Ft Home
- 2-Story Property
- Tray Ceiling
- Vaulted Ceiling
- Ceiling Fan
- Skylights
- Gas Log Fireplace
- Entrance Foyer
- Living Room
- Formal Dining Room
- Den
- Sun or Florida Room
- Crawl Space
Kitchen
- Breakfast Area or Nook
- Stove
- Built-In Microwave
- Dishwasher
- Kitchen Island
- Disposal
Flooring
- Wood
- Carpet
- Tile
Bedrooms and Bathrooms
- 3 Bedrooms
- Primary Bedroom on Main
- Walk-In Closet
- 2 Full Bathrooms
- Walk-in Shower
Laundry
- Laundry Room
- Dryer
- Washer
Attic
- Storage In Attic
- Attic Access Panel
- Partially Finished Attic
Parking
- 2 Car Attached Garage
- Finished Room Over Garage
- Driveway
Outdoor Features
- Deck
- Enclosed patio or porch
- Shed
Schools
- Ben Quinn Elementary School
- H. J. Macdonald Middle School
- New Bern High School
Utilities
- Forced Air Heating System
- Heat Pump System
- Electric Water Heater
- Fuel Tank
- Municipal Trash
Listing and Financial Details
- Tax Lot 444
- Assessor Parcel Number 8-208-R -444
Community Details
Overview
- Greenbrier Poa, Phone Number (702) 469-0561
- Greenbrier Subdivision
- Maintained Community
Amenities
- Clubhouse
Recreation
- Golf Course Community
- Tennis Courts
- Community Pool
- Trails
Map
Home Values in the Area
Average Home Value in this Area
Tax History
| Year | Tax Paid | Tax Assessment Tax Assessment Total Assessment is a certain percentage of the fair market value that is determined by local assessors to be the total taxable value of land and additions on the property. | Land | Improvement |
|---|---|---|---|---|
| 2024 | $3,332 | $390,520 | $65,000 | $325,520 |
| 2023 | $3,281 | $390,520 | $65,000 | $325,520 |
| 2022 | $3,160 | $297,460 | $55,000 | $242,460 |
| 2021 | $3,160 | $297,460 | $55,000 | $242,460 |
| 2020 | $3,129 | $297,460 | $55,000 | $242,460 |
| 2019 | $3,129 | $297,460 | $55,000 | $242,460 |
| 2018 | $3,009 | $297,460 | $55,000 | $242,460 |
| 2017 | $3,009 | $297,460 | $55,000 | $242,460 |
| 2016 | $3,009 | $316,570 | $55,000 | $261,570 |
| 2015 | $2,814 | $316,570 | $55,000 | $261,570 |
| 2014 | $2,814 | $316,570 | $55,000 | $261,570 |
Property History
| Date | Event | Price | Change | Sq Ft Price |
|---|---|---|---|---|
| 04/23/2025 04/23/25 | Price Changed | $450,000 | -2.2% | $163 / Sq Ft |
| 04/01/2025 04/01/25 | Price Changed | $460,000 | -3.2% | $166 / Sq Ft |
| 03/05/2025 03/05/25 | For Sale | $475,000 | -- | $172 / Sq Ft |
Deed History
| Date | Type | Sale Price | Title Company |
|---|---|---|---|
| Warranty Deed | $367,000 | None Available | |
| Warranty Deed | $286,000 | None Available |
Mortgage History
| Date | Status | Loan Amount | Loan Type |
|---|---|---|---|
| Previous Owner | $20,000 | Unknown | |
| Previous Owner | $111,000 | New Conventional |
Similar Homes in New Bern, NC
Source: Hive MLS
MLS Number: 100492353
APN: 8-208-R-444
- 300 Meridian Ct
- 106 Tanglewood Ct
- 128 Saint Andrews Cir
- 101 Southern Hills Dr
- 1013 Chiles Dr
- 1012 Montford Dr
- 1039 Spivey Cir
- 2003 Clock Rd
- 2014 Montford Dr
- 2009 Clock Rd
- 2007 Clock Rd
- 2016 Montford Dr
- 2011 Clock Rd
- 2005 Clock Rd
- 2018 Montford Dr
- 2013 Clock Rd
- 2000 Minnette Cir
- 2002 Minnette Cir
- 2004 Minnette Cir
- 2006 Minnette Cir
