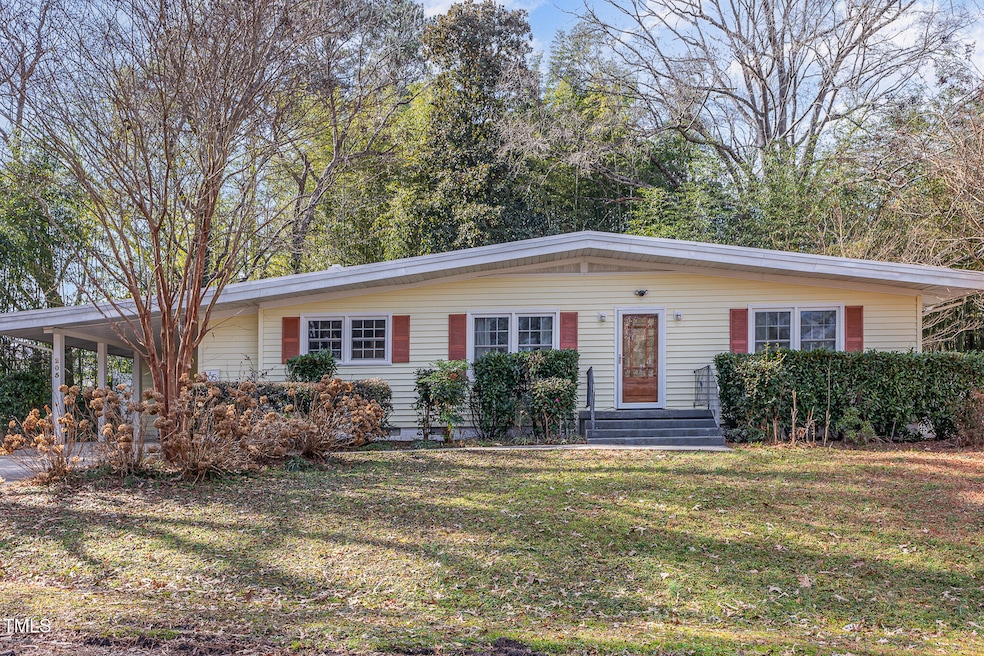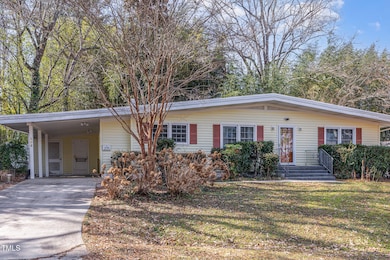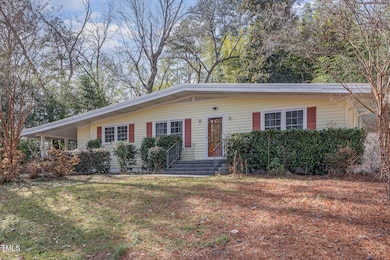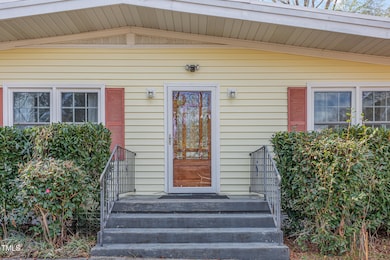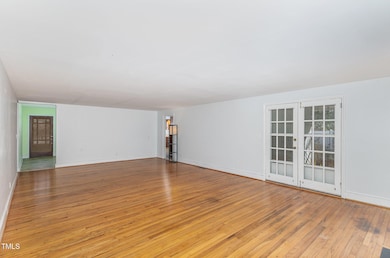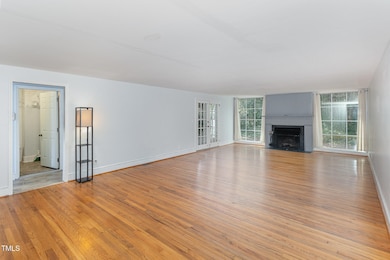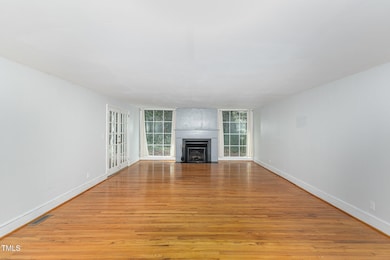
205 Ford Cir Louisburg, NC 27549
Highlights
- Private Lot
- Wood Flooring
- Breakfast Room
- Ranch Style House
- No HOA
- Front Porch
About This Home
As of March 2025The original owner of this mid-century gem had a successful career in New York and retired to her hometown of Louisburg in 1957. Urban legend has it that she designed the floor plan to be reminiscent of her Manhattan apartment. The large front porch enters into a sunny room that can serve as a formal greeting space for visitors or for dining. The great room features a wide fireplace flanked by floor-to-ceiling windows that look over a fenced-in backyard. French doors lead to a screened porch. The two generous-sized bedrooms have ample closet space and each with private bathrooms. Three large hall closets, great for storage! Twenty-first century updates include double-paned windows, vinyl siding, heat pump, remote-controlled natural gas logs, a tankless water heater, and fully encapsulated crawlspace. Very unique home close to everything Louisburg has to offer!
Home Details
Home Type
- Single Family
Est. Annual Taxes
- $2,022
Year Built
- Built in 1957
Lot Details
- 0.25 Acre Lot
- Chain Link Fence
- Private Lot
Home Design
- Ranch Style House
- Block Foundation
- Rubber Roof
- Vinyl Siding
Interior Spaces
- 1,702 Sq Ft Home
- Gas Log Fireplace
- Family Room
- Combination Dining and Living Room
- Breakfast Room
- Basement
- Crawl Space
- Scuttle Attic Hole
- Laundry Room
Kitchen
- Electric Range
- Laminate Countertops
Flooring
- Wood
- Luxury Vinyl Tile
Bedrooms and Bathrooms
- 2 Bedrooms
- 2 Full Bathrooms
- Primary bathroom on main floor
Parking
- 2 Parking Spaces
- 1 Carport Space
- Private Driveway
- 1 Open Parking Space
Outdoor Features
- Front Porch
Schools
- Louisburg Elementary School
- Terrell Lane Middle School
- Louisburg High School
Utilities
- Forced Air Heating and Cooling System
- Private Sewer
Community Details
- No Home Owners Association
Listing and Financial Details
- Assessor Parcel Number 016626
Map
Home Values in the Area
Average Home Value in this Area
Property History
| Date | Event | Price | Change | Sq Ft Price |
|---|---|---|---|---|
| 03/20/2025 03/20/25 | Sold | $175,000 | -28.6% | $103 / Sq Ft |
| 02/14/2025 02/14/25 | Pending | -- | -- | -- |
| 02/05/2025 02/05/25 | For Sale | $245,000 | -- | $144 / Sq Ft |
Tax History
| Year | Tax Paid | Tax Assessment Tax Assessment Total Assessment is a certain percentage of the fair market value that is determined by local assessors to be the total taxable value of land and additions on the property. | Land | Improvement |
|---|---|---|---|---|
| 2024 | $2,022 | $190,258 | $24,028 | $166,230 |
| 2023 | $1,642 | $119,210 | $16,100 | $103,110 |
| 2022 | $1,572 | $119,210 | $16,100 | $103,110 |
| 2021 | $1,584 | $119,210 | $16,100 | $103,110 |
| 2020 | $1,589 | $119,210 | $16,100 | $103,110 |
| 2019 | $1,579 | $119,210 | $16,100 | $103,110 |
| 2018 | $1,574 | $119,210 | $16,100 | $103,110 |
| 2017 | $1,320 | $89,650 | $14,550 | $75,100 |
| 2016 | $1,027 | $65,750 | $14,550 | $51,200 |
| 2015 | $1,040 | $65,750 | $14,550 | $51,200 |
| 2014 | $980 | $65,750 | $14,550 | $51,200 |
Mortgage History
| Date | Status | Loan Amount | Loan Type |
|---|---|---|---|
| Previous Owner | $112,433 | FHA | |
| Previous Owner | $86,800 | New Conventional | |
| Previous Owner | $25,000 | Credit Line Revolving |
Deed History
| Date | Type | Sale Price | Title Company |
|---|---|---|---|
| Warranty Deed | $175,000 | None Listed On Document | |
| Warranty Deed | $175,000 | None Listed On Document | |
| Warranty Deed | $108,500 | Attorney | |
| Deed | $62,500 | -- |
Similar Homes in Louisburg, NC
Source: Doorify MLS
MLS Number: 10074795
APN: 016626
- 107 Justice St
- 126 Person St
- 104 Halifax Rd
- 103 Beam Cir
- 111 Halifax Rd
- 0 Halifax Rd
- 105 John St
- 100 Carol Cir
- 301 W College St
- 109 Edgewood Dr
- 205 Spring St
- 303 King St
- 45 Leisure Ln Unit 4
- 129 Jeffress Dr
- 1213 U S 401
- 306 Smoketree Way
- 121 Tanglewood Dr Unit 8-J
- 100 Firefly Ln
- 95 Leisure Ln Unit 9
- 25 Leisure Ln Unit 2
