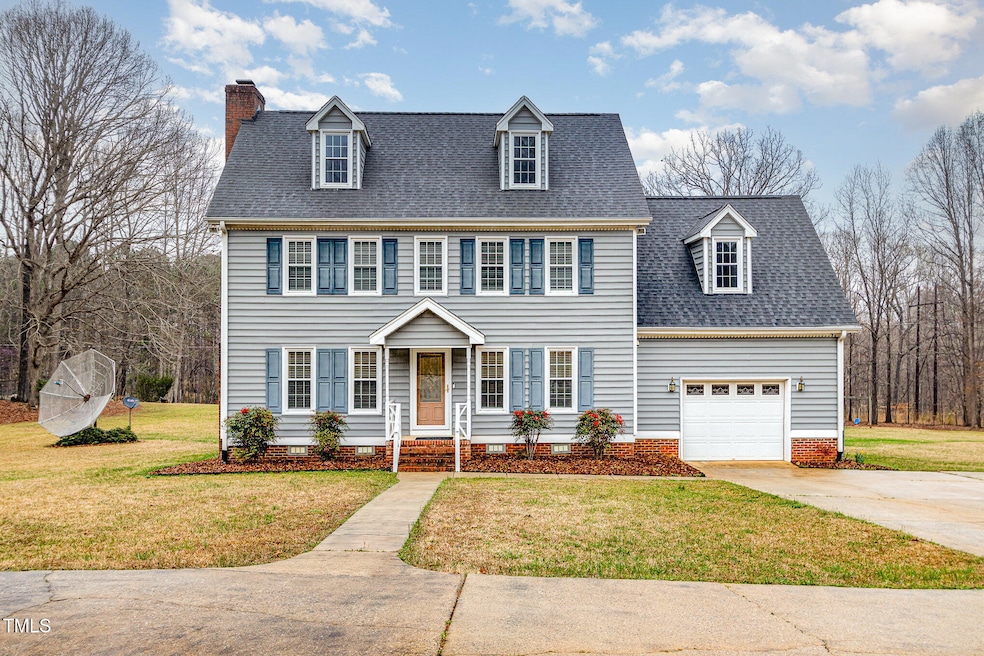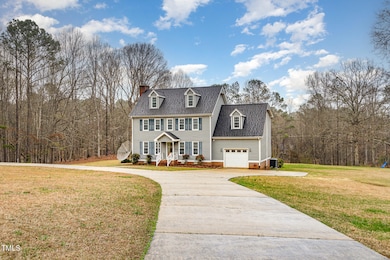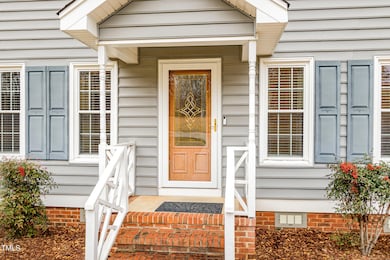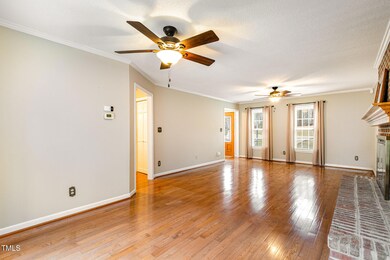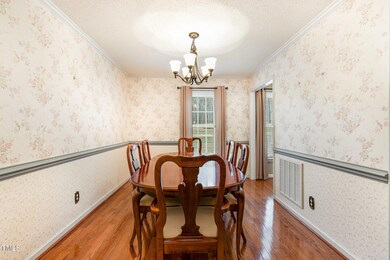
205 Fox Hollow Dr Clayton, NC 27527
East Clayton NeighborhoodEstimated payment $3,105/month
Highlights
- Finished Room Over Garage
- Two Primary Bedrooms
- 2.89 Acre Lot
- Riverwood Middle School Rated A-
- View of Trees or Woods
- Colonial Architecture
About This Home
FANTASTIC LOCATION! Ideally situated in prime location to dining and shopping in downtown Clayton, as well as the charming community of Flowers Plantation!
This stunning four spacious bedrooms, three full baths along with two half baths. The gourmet kitchen boasts granite countertops with large kitchen island perfect for gatherings with modern stainless steel appliances. The inviting family room showcases beautiful hardwood floors, large brick fireplace with gas logs, creating a cozy atmosphere! A large bonus room above garage offers versatile space for entertainment! The third floor provides a private retreat, complete with a bedroom, bathroom, and flex room perfect for office, gym, theater endless possibilities.
Nestled on a sprawling almost 3 ACRE lot with circular driveway adding to the home's curb appeal. The property is wired for a back up generator, ensuring peace of mind! Experience the charm of country living with a perfect blend of privacy and convenience.
Home Details
Home Type
- Single Family
Est. Annual Taxes
- $1,833
Year Built
- Built in 1989 | Remodeled
Lot Details
- 2.89 Acre Lot
- Property fronts a state road
- Cleared Lot
- Partially Wooded Lot
- Landscaped with Trees
- Private Yard
- Garden
Parking
- 1 Car Attached Garage
- Finished Room Over Garage
- Parking Deck
- Circular Driveway
- 10 Open Parking Spaces
Property Views
- Woods
- Neighborhood
Home Design
- Colonial Architecture
- A-Frame Home
- Brick Foundation
- Architectural Shingle Roof
- Vinyl Siding
Interior Spaces
- 2,725 Sq Ft Home
- 3-Story Property
- Built-In Features
- Crown Molding
- Ceiling Fan
- Skylights
- Recessed Lighting
- Chandelier
- Insulated Windows
- Shutters
- Blinds
- French Doors
- Entrance Foyer
- Family Room
- L-Shaped Dining Room
- Home Office
- Recreation Room
- Bonus Room
- Screened Porch
- Pull Down Stairs to Attic
Kitchen
- Eat-In Kitchen
- Built-In Double Oven
- Built-In Range
- Microwave
- Ice Maker
- ENERGY STAR Qualified Dishwasher
- Stainless Steel Appliances
- Kitchen Island
- Granite Countertops
Flooring
- Wood
- Ceramic Tile
Bedrooms and Bathrooms
- 4 Bedrooms
- Double Master Bedroom
- Double Vanity
Laundry
- Laundry Room
- Laundry on main level
- Dryer
Home Security
- Home Security System
- Storm Windows
- Storm Doors
- Fire and Smoke Detector
Outdoor Features
- Deck
- Outdoor Storage
- Rain Gutters
Schools
- E Clayton Elementary School
- Riverwood Middle School
- Clayton High School
Horse Facilities and Amenities
- Grass Field
Utilities
- Zoned Cooling
- Heat Pump System
- Power Generator
- Propane
- Well
- Electric Water Heater
- Water Purifier
- Septic Tank
- High Speed Internet
Community Details
- No Home Owners Association
- Fox Ridge Subdivision
Listing and Financial Details
- Assessor Parcel Number 05E99006C
Map
Home Values in the Area
Average Home Value in this Area
Tax History
| Year | Tax Paid | Tax Assessment Tax Assessment Total Assessment is a certain percentage of the fair market value that is determined by local assessors to be the total taxable value of land and additions on the property. | Land | Improvement |
|---|---|---|---|---|
| 2024 | $1,834 | $226,000 | $81,850 | $144,150 |
| 2023 | $1,902 | $226,000 | $81,850 | $144,150 |
| 2022 | $1,919 | $226,000 | $81,850 | $144,150 |
| 2021 | $1,919 | $226,000 | $81,850 | $144,150 |
| 2020 | $1,987 | $226,000 | $81,850 | $144,150 |
| 2019 | $1,987 | $226,000 | $81,850 | $144,150 |
| 2018 | $0 | $174,790 | $39,220 | $135,570 |
| 2017 | $1,574 | $174,790 | $39,220 | $135,570 |
| 2016 | $1,539 | $174,790 | $39,220 | $135,570 |
| 2015 | $1,539 | $174,790 | $39,220 | $135,570 |
| 2014 | $1,539 | $174,790 | $39,220 | $135,570 |
Property History
| Date | Event | Price | Change | Sq Ft Price |
|---|---|---|---|---|
| 04/18/2025 04/18/25 | Pending | -- | -- | -- |
| 03/23/2025 03/23/25 | For Sale | $529,000 | -- | $194 / Sq Ft |
Mortgage History
| Date | Status | Loan Amount | Loan Type |
|---|---|---|---|
| Closed | $97,000 | Credit Line Revolving |
Similar Homes in Clayton, NC
Source: Doorify MLS
MLS Number: 10084215
APN: 05E99006C
- 318 Fox Hollow Dr
- 305 Deerfield Dr
- 319 Fox Hollow Dr
- 204 Black Forest Dr
- 21 Davidson St
- 457 Oak Alley Trail
- 378 Oak Alley Trail
- 151 Bennett Place
- 129 Bennett Place
- 556 Rolling Meadows Dr
- 340 Castleberry Rd
- 372 Lynshire Ave
- 306 Neuse Ridge Dr
- 23 Great View Ct
- 307 Sugarberry Ln
- 163 Wethergate Dr
- 494 Mulberry Banks Dr
- 309 Neuse Ridge Dr
- 821 Glen Laurel Rd
- 46 E Porthaven Way
