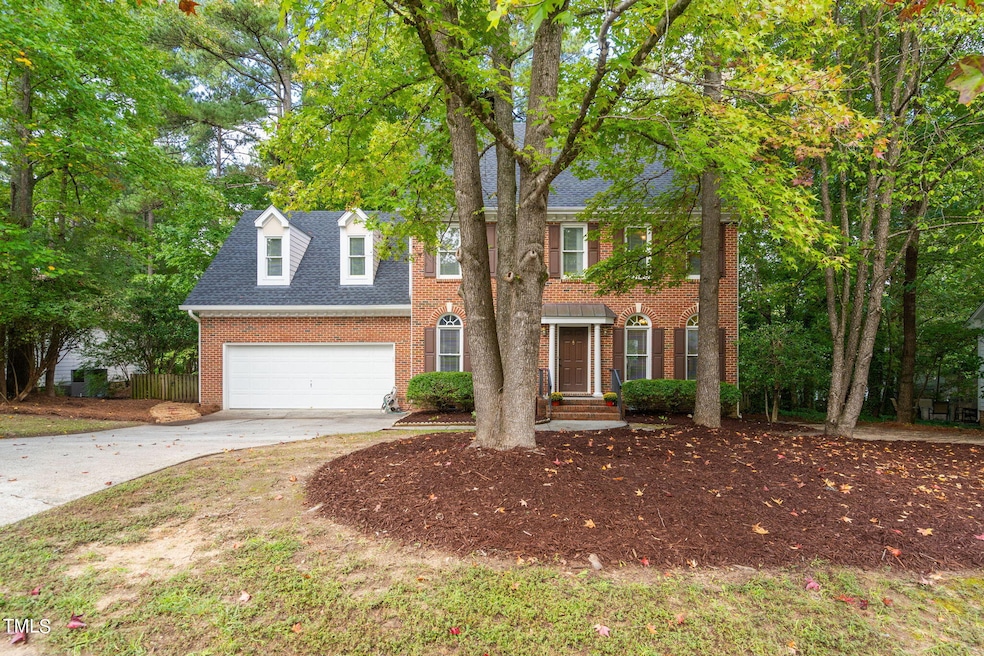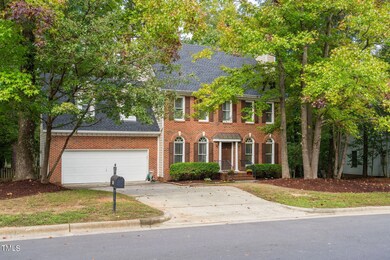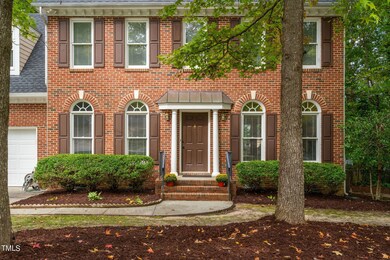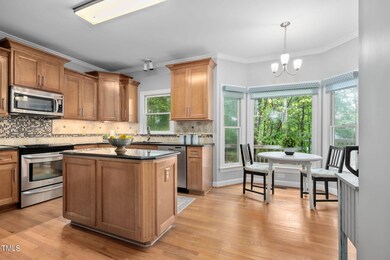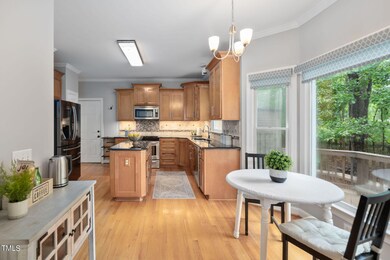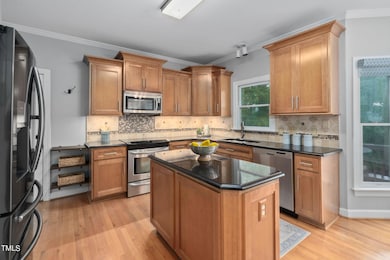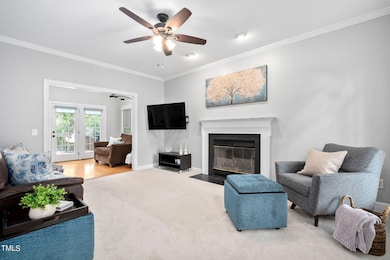
205 Glenmore Rd Cary, NC 27519
West Cary NeighborhoodHighlights
- Transitional Architecture
- Wood Flooring
- Granite Countertops
- Highcroft Elementary Rated A
- Bonus Room
- 4-minute walk to Batchelor Branch Greenway
About This Home
As of March 2025This charming home in Fieldstone Village, in West Cary is just a short stroll from Batchelor Branch Greenway and has no HOA. Inside, you'll find 3 spacious Bedrooms all with Walk-in Closets, a cozy Living Room complete with a Fireplace, an Eat-in Kitchen featuring an Island, newer Maple Cabinets, Granite Counters, a Separate Dining Room for formal gatherings, and a versatile sunroom/study. A massive Bonus Room or 4th Bdrm on the 2nd Fl offers endless possibilities for play, work, or relaxation.
Sip your morning Coffee while enjoying serene, treehouse-like views from the Kitchen or out on the Deck. The recently renovated Primary Bathroom (2024) adds a modern touch of luxury. Don't miss the unfinished attic, offering nearly 800 sq. ft. of potential, just waiting to be transformed.
Recent upgrades include a new Roof (2021), Dual HVAC systems (2022), a Water Heater (2023), refreshed Landscaping (2024), Drainage enhancements (2024), and a freshly stained Deck (2024) Much more in Features/Updates in Docs.
Ideally situated in one of Cary's prime locations offers easy access to major highways, excellent West Cary schools, RTP, and RDU.
Home Details
Home Type
- Single Family
Est. Annual Taxes
- $4,952
Year Built
- Built in 1995
Lot Details
- 0.3 Acre Lot
- Landscaped with Trees
- Back Yard Fenced and Front Yard
Parking
- 2 Car Attached Garage
- Front Facing Garage
- Private Driveway
- 2 Open Parking Spaces
Home Design
- Transitional Architecture
- Traditional Architecture
- Brick Exterior Construction
- Pillar, Post or Pier Foundation
- Shingle Roof
- Concrete Perimeter Foundation
Interior Spaces
- 2,303 Sq Ft Home
- 2-Story Property
- Smooth Ceilings
- Gas Log Fireplace
- Blinds
- Entrance Foyer
- Family Room
- Living Room with Fireplace
- Breakfast Room
- Dining Room
- Bonus Room
Kitchen
- Eat-In Kitchen
- Electric Range
- Range Hood
- Microwave
- Ice Maker
- Dishwasher
- Kitchen Island
- Granite Countertops
- Disposal
Flooring
- Wood
- Carpet
- Tile
- Vinyl
Bedrooms and Bathrooms
- 3 Bedrooms
- Walk-In Closet
- Double Vanity
- Walk-in Shower
Laundry
- Laundry Room
- Laundry on upper level
- Washer and Dryer
Attic
- Attic Floors
- Permanent Attic Stairs
Schools
- Highcroft Elementary School
- Mills Park Middle School
- Green Level High School
Utilities
- Forced Air Heating and Cooling System
- High Speed Internet
Community Details
- No Home Owners Association
- Built by BILL CLARK CONSTRUCTION CO., INC.
- Fieldstone Village Subdivision
Listing and Financial Details
- Assessor Parcel Number 734639156
Map
Home Values in the Area
Average Home Value in this Area
Property History
| Date | Event | Price | Change | Sq Ft Price |
|---|---|---|---|---|
| 03/24/2025 03/24/25 | Sold | $664,850 | +4.7% | $289 / Sq Ft |
| 02/23/2025 02/23/25 | Pending | -- | -- | -- |
| 02/20/2025 02/20/25 | For Sale | $635,000 | -4.5% | $276 / Sq Ft |
| 10/26/2024 10/26/24 | Off Market | $664,850 | -- | -- |
| 10/25/2024 10/25/24 | Pending | -- | -- | -- |
| 10/14/2024 10/14/24 | For Sale | $639,000 | 0.0% | $277 / Sq Ft |
| 10/05/2024 10/05/24 | Pending | -- | -- | -- |
| 10/03/2024 10/03/24 | For Sale | $639,000 | -- | $277 / Sq Ft |
Tax History
| Year | Tax Paid | Tax Assessment Tax Assessment Total Assessment is a certain percentage of the fair market value that is determined by local assessors to be the total taxable value of land and additions on the property. | Land | Improvement |
|---|---|---|---|---|
| 2024 | $4,952 | $588,247 | $240,000 | $348,247 |
| 2023 | $3,345 | $331,836 | $95,000 | $236,836 |
| 2022 | $3,221 | $331,836 | $95,000 | $236,836 |
| 2021 | $3,156 | $331,836 | $95,000 | $236,836 |
| 2020 | $3,172 | $331,836 | $95,000 | $236,836 |
| 2019 | $2,864 | $265,593 | $85,000 | $180,593 |
| 2018 | $2,688 | $265,593 | $85,000 | $180,593 |
| 2017 | $2,583 | $265,593 | $85,000 | $180,593 |
| 2016 | $2,544 | $265,593 | $85,000 | $180,593 |
| 2015 | $2,508 | $252,671 | $70,000 | $182,671 |
| 2014 | $2,365 | $252,671 | $70,000 | $182,671 |
Mortgage History
| Date | Status | Loan Amount | Loan Type |
|---|---|---|---|
| Open | $598,365 | New Conventional | |
| Previous Owner | $100,000 | Credit Line Revolving | |
| Previous Owner | $281,600 | New Conventional | |
| Previous Owner | $290,700 | Commercial | |
| Previous Owner | $75,000 | Credit Line Revolving | |
| Previous Owner | $30,000 | Credit Line Revolving | |
| Previous Owner | $211,000 | New Conventional | |
| Previous Owner | $43,000 | Credit Line Revolving | |
| Previous Owner | $50,629 | Unknown | |
| Previous Owner | $69,000 | Credit Line Revolving | |
| Previous Owner | $188,600 | Unknown |
Deed History
| Date | Type | Sale Price | Title Company |
|---|---|---|---|
| Warranty Deed | $665,000 | None Listed On Document | |
| Warranty Deed | $323,000 | None Available | |
| Interfamily Deed Transfer | -- | None Available | |
| Interfamily Deed Transfer | -- | -- | |
| Deed | $200,000 | -- |
Similar Homes in the area
Source: Doorify MLS
MLS Number: 10055783
APN: 0734.04-63-9156-000
- 100 W Acres Crescent
- 6824 Branton Dr
- 109 Deer Valley Dr
- 104 Glenmore Rd
- 103 Caymus Ct
- 102 Caymus Ct
- 6801 Branton Dr
- 509 Edgemore Ave
- 103 Ticonderoga Rd
- 844 Cozy Oak Ave
- 437 Creekhurst Place
- 4121 Enfield Ridge Dr
- 205 Caniff Ln
- 2324 High House Rd
- 803 Landuff Ct
- 112 Parkmeadow Dr
- 1204 Croydon Glen Ct
- 500 Chandler Grant Dr
- 307 Parkmeadow Dr
- 312 Alliance Cir
