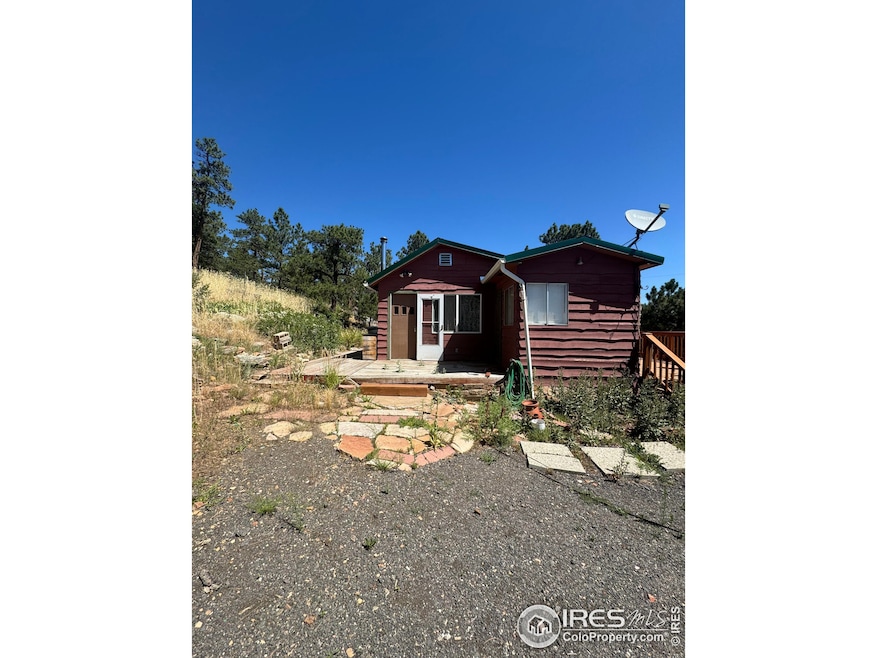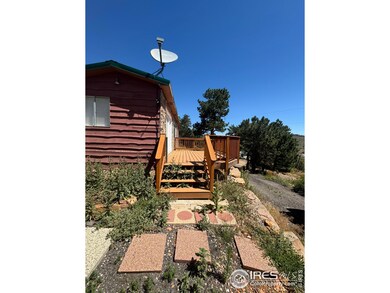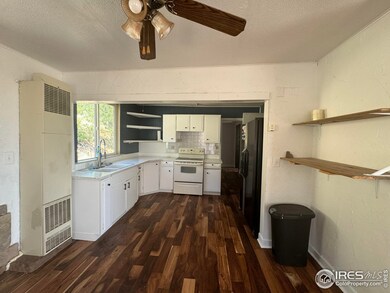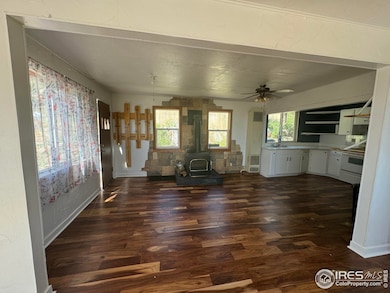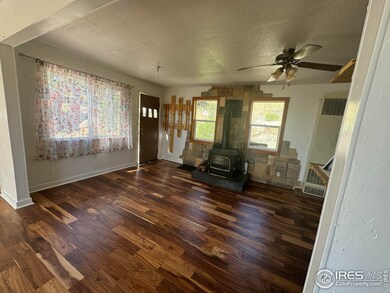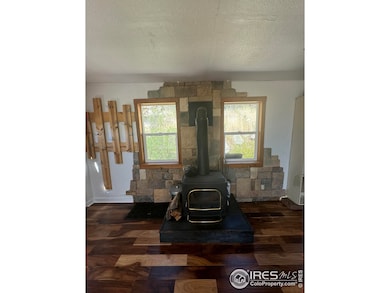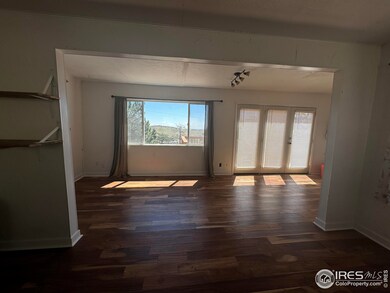
$299,000
- 3 Beds
- 1 Bath
- 1,014 Sq Ft
- 145 Welch Ave
- Berthoud, CO
Calling all investors!! Looking for a home with tremendous flip opportunities? Or the potential to scrape the home and build new. Current home is a charming ranch, waiting for someone to bring it back to life! The homes surrounding are in great shape and this home could be next in line to get spruced up. Great quick or long term investment opportunity. This home is located just a few blocks from
Heather Slump Rhae Group Realty
