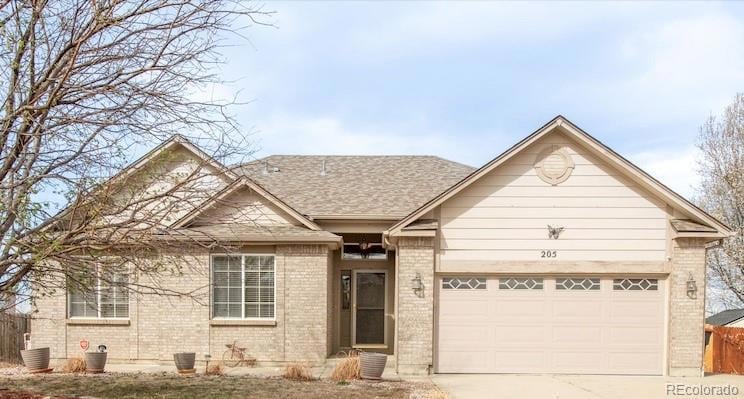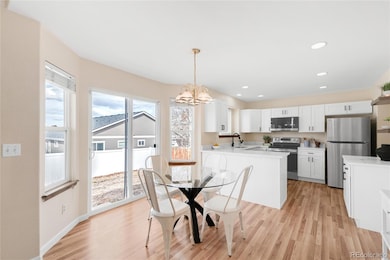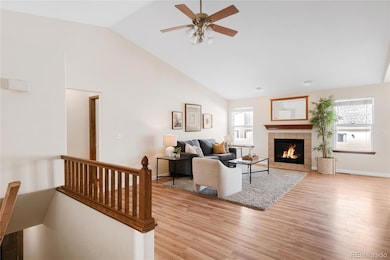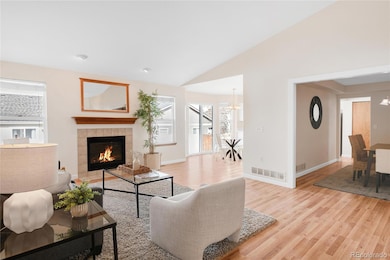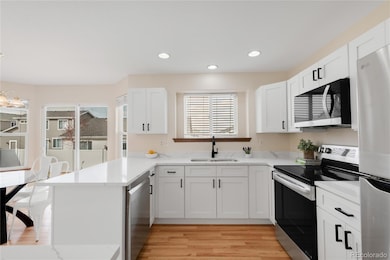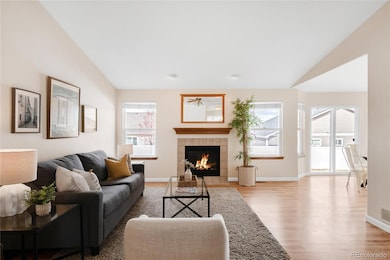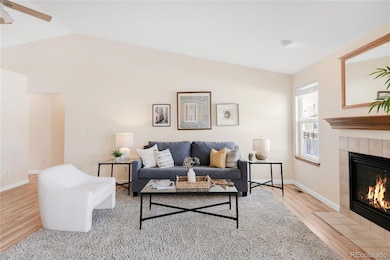
205 Hawthorn St Frederick, CO 80530
Mapleridge NeighborhoodEstimated payment $3,239/month
Highlights
- Popular Property
- 2 Car Attached Garage
- Laundry Room
- No HOA
- Living Room
- 1-Story Property
About This Home
Don't miss this recently remodeled, three-bedroom, two-bath home that checks all the boxes! Inside, you'll discover new, crisp white kitchen cabinets, quartz countertops, and stainless steel appliances. Beautiful, new laminate wood floors flow throughout, and the open-concept layout allows for easy entertaining. A formal dining room provides the perfect setting for more intimate gatherings as well. Need even more living space? The ready-to-finish basement features rough-in plumbing and two egress windows already in place, giving you a head start on adding two more bedrooms, a bath and flex space. Other updates include a new furnace, water heater, and vapor barrier in the crawl space for peace of mind. With so much to love and so much opportunity all under one roof, this home is a must-see!
Listing Agent
Porchlight Real Estate Group Brokerage Email: Aaron.Weinzapfel@porchlightgroup.com,303-241-4807 License #100032314

Open House Schedule
-
Saturday, April 26, 202510:00 am to 2:00 pm4/26/2025 10:00:00 AM +00:004/26/2025 2:00:00 PM +00:00Add to Calendar
Home Details
Home Type
- Single Family
Est. Annual Taxes
- $3,427
Year Built
- Built in 2001
Parking
- 2 Car Attached Garage
Home Design
- Brick Exterior Construction
- Frame Construction
- Composition Roof
Interior Spaces
- 1-Story Property
- Living Room
- Dining Room
- Laundry Room
- Unfinished Basement
Flooring
- Carpet
- Laminate
Bedrooms and Bathrooms
- 3 Main Level Bedrooms
- 2 Full Bathrooms
Schools
- Thunder Valley Elementary And Middle School
- Frederick High School
Additional Features
- 8,342 Sq Ft Lot
- Forced Air Heating and Cooling System
Community Details
- No Home Owners Association
- Maple Ridge Sub Subdivision
Listing and Financial Details
- Exclusions: Sellers personal property and staging items
- Assessor Parcel Number R8286900
Map
Home Values in the Area
Average Home Value in this Area
Tax History
| Year | Tax Paid | Tax Assessment Tax Assessment Total Assessment is a certain percentage of the fair market value that is determined by local assessors to be the total taxable value of land and additions on the property. | Land | Improvement |
|---|---|---|---|---|
| 2024 | $2,291 | $33,330 | $6,700 | $26,630 |
| 2023 | $2,291 | $33,660 | $6,770 | $26,890 |
| 2022 | $1,815 | $24,350 | $5,210 | $19,140 |
| 2021 | $1,833 | $25,050 | $5,360 | $19,690 |
| 2020 | $1,650 | $23,390 | $4,290 | $19,100 |
| 2019 | $1,674 | $23,390 | $4,290 | $19,100 |
| 2018 | $1,420 | $21,500 | $4,320 | $17,180 |
| 2017 | $1,452 | $21,500 | $4,320 | $17,180 |
| 2016 | $1,089 | $18,510 | $2,710 | $15,800 |
| 2015 | $1,056 | $18,510 | $2,710 | $15,800 |
| 2014 | $681 | $6,810 | $1,150 | $5,660 |
Property History
| Date | Event | Price | Change | Sq Ft Price |
|---|---|---|---|---|
| 04/03/2025 04/03/25 | For Sale | $530,000 | -- | $326 / Sq Ft |
Deed History
| Date | Type | Sale Price | Title Company |
|---|---|---|---|
| Warranty Deed | $219,967 | -- | |
| Warranty Deed | $39,800 | -- |
Mortgage History
| Date | Status | Loan Amount | Loan Type |
|---|---|---|---|
| Open | $154,497 | New Conventional | |
| Closed | $188,000 | Unknown | |
| Closed | $23,500 | Credit Line Revolving | |
| Closed | $208,950 | No Value Available |
Similar Homes in the area
Source: REcolorado®
MLS Number: 5364380
APN: R8286900
- 636 Morrison Dr
- 0 Tipple Pkwy Unit 1028173
- 7317 Fraser Cir
- 6709 2nd St
- 6905 Fraser Cir
- 6834 Blue Spruce St
- 410 Clover Ct
- 7227 Clarke Dr
- 7231 Clarke Dr
- 6912 Poudre St
- 7017 Kali Ct
- 114 Walnut Dr
- 7024 Kali Ct
- 302 Linden St
- 536 Tipple Pkwy
- 6739 Blue Spruce St
- 509 Evan Ct
- 7222 Aspen Brook Ave
- 629 Mcclure Ave
- 624 4th St
