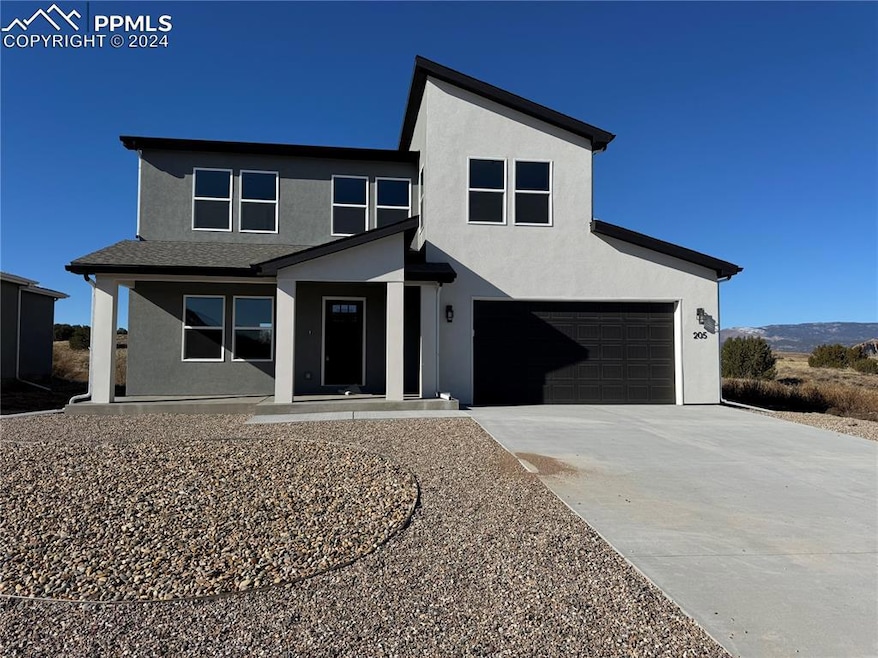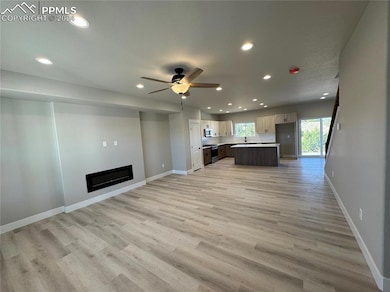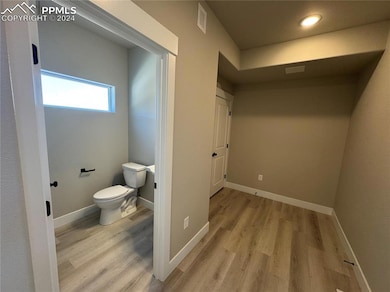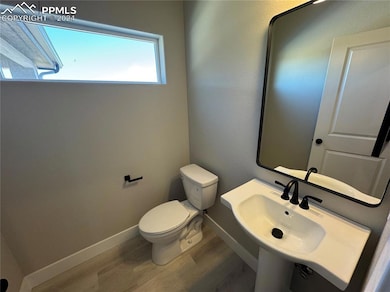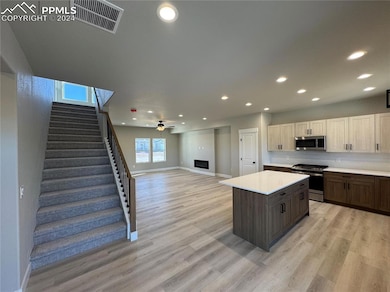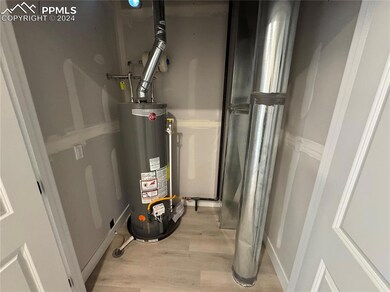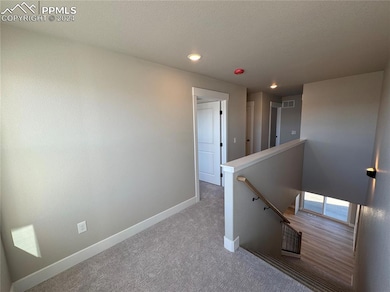
205 High Meadows Dr Florence, CO 81226
Estimated payment $2,916/month
Highlights
- Views of Pikes Peak
- Great Room
- Open Space
- New Construction
- 3 Car Attached Garage
- Tile Flooring
About This Home
Experience breathtaking views of Pikes Peak from the kitchen window in this newly built, two-story "Hannah" by GTG Tranquility Homes. Ideally situated backing to open space, this home boasts a timeless design with flexible spaces for entertaining, relaxation, and privacy. Key features include a stunning kitchen, a three-car tandem garage, a luxurious primary suite, and a finished basement.
Upon entry, the south-facing covered front porch leads into a spacious great room, featuring a modern wall-mounted fireplace, durable plank flooring, a ceiling fan, entry closet, and ample space for a large dining table. The kitchen is a cook's dream, equipped with upgraded white cabinetry, a contrasting center island with counter seating, a five-burner gas range, quartz countertops, pantry, task lighting, and a breakfast nook. Step outside to a large covered patio, perfect for enjoying the tranquility of the natural landscape.
Upstairs, the open staircase leads to three bedrooms, a shared full bath with a custom vanity, and a conveniently located laundry room. The primary suite serves as a true retreat, with a sitting area, expansive walk-in closet, and a luxurious five-piece bath featuring custom tile accents, a walk-in shower with glass enclosure, a double vanity, and a soaking tub.
The finished basement provides additional space for projects, entertaining, and guests, including a spacious fourth bedroom, a bonus room, and a 3/4 bath. Situated in the desirable High Meadows neighborhood in southwest Florence, CO, this home is just 40 minutes from Colorado Springs and close to the city’s charming historic Main Street, known for its specialty shops, restaurants, art galleries, and brewery. The nearby Arkansas River offers world-class whitewater rafting, fishing, paddleboarding, and scenic trails for hiking and biking. Let us help you find your dream home today!
Home Details
Home Type
- Single Family
Est. Annual Taxes
- $127
Year Built
- Built in 2023 | New Construction
Lot Details
- 7,505 Sq Ft Lot
- Open Space
- Sloped Lot
HOA Fees
- $8 Monthly HOA Fees
Parking
- 3 Car Attached Garage
- Garage Door Opener
Property Views
- Pikes Peak
- Mountain
Home Design
- Shingle Roof
- Stucco
Interior Spaces
- 2,952 Sq Ft Home
- 3-Story Property
- Ceiling height of 9 feet or more
- Electric Fireplace
- Great Room
- Basement Fills Entire Space Under The House
- Laundry on upper level
Kitchen
- Plumbed For Gas In Kitchen
- Microwave
- Dishwasher
Flooring
- Carpet
- Tile
- Luxury Vinyl Tile
Bedrooms and Bathrooms
- 4 Bedrooms
Location
- Property is near schools
Schools
- Fremont Elementary And Middle School
- Florence High School
Utilities
- Forced Air Heating and Cooling System
- Heating System Uses Natural Gas
- 220 Volts in Kitchen
- Phone Available
Community Details
- Built by GTG Tranquility Homes LLC
- Hannah
Map
Home Values in the Area
Average Home Value in this Area
Tax History
| Year | Tax Paid | Tax Assessment Tax Assessment Total Assessment is a certain percentage of the fair market value that is determined by local assessors to be the total taxable value of land and additions on the property. | Land | Improvement |
|---|---|---|---|---|
| 2024 | $123 | $2,232 | $2,232 | $0 |
| 2023 | $123 | $1,535 | $1,535 | $0 |
| 2022 | $127 | $1,595 | $1,595 | $0 |
| 2021 | $125 | $1,595 | $1,595 | $0 |
| 2020 | $136 | $1,994 | $1,994 | $0 |
| 2019 | $137 | $1,994 | $1,994 | $0 |
| 2018 | $119 | $1,755 | $0 | $0 |
| 2017 | $122 | $1,755 | $0 | $0 |
| 2016 | $120 | $1,750 | $0 | $0 |
| 2015 | $119 | $1,750 | $0 | $0 |
| 2012 | $65 | $870 | $870 | $0 |
Property History
| Date | Event | Price | Change | Sq Ft Price |
|---|---|---|---|---|
| 04/08/2025 04/08/25 | Price Changed | $519,000 | -1.1% | $176 / Sq Ft |
| 11/18/2024 11/18/24 | Price Changed | $524,999 | 0.0% | $178 / Sq Ft |
| 11/08/2024 11/08/24 | Price Changed | $525,000 | +900.0% | $178 / Sq Ft |
| 11/08/2024 11/08/24 | For Sale | $52,500 | -- | $18 / Sq Ft |
Deed History
| Date | Type | Sale Price | Title Company |
|---|---|---|---|
| Quit Claim Deed | $268,000 | Stewart Title | |
| Warranty Deed | $268,000 | Stewart Title | |
| Warranty Deed | $345,000 | -- | |
| Deed | -- | -- | |
| Deed | $1,215,000 | -- | |
| Deed | -- | -- |
Mortgage History
| Date | Status | Loan Amount | Loan Type |
|---|---|---|---|
| Open | $2,766,000 | New Conventional |
Similar Homes in Florence, CO
Source: Pikes Peak REALTOR® Services
MLS Number: 4853929
APN: 000099804387
- 205 High Meadows Dr
- 194 High Meadows Dr
- 194 High Meadows Dr Unit LOT 17
- 190 High Meadows Dr
- 307 High Meadows Dr
- 181 High Meadows Dr
- 184 High Meadows Dr
- 178 High Meadows Dr
- 163 High Meadows Dr
- 161 High Meadows Dr
- 5 Cory Ln
- 901 W 1st St
- 914 W 1st St
- 706 Granite St
- 118 Marble St
- 102 Marble St
- TBD Johnson St
- 350 Oak St
