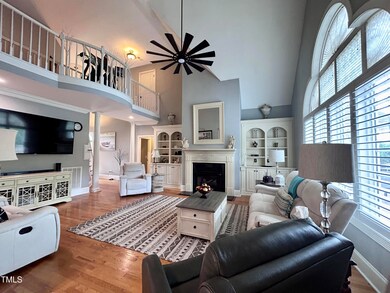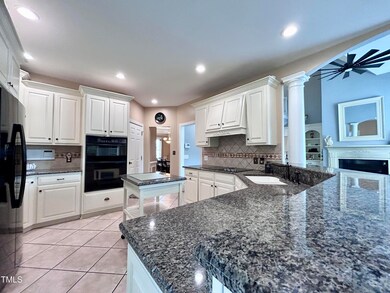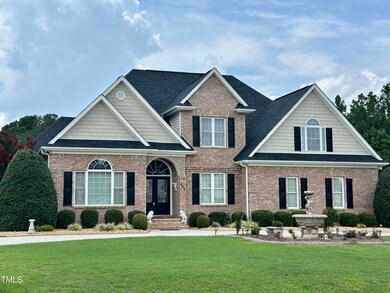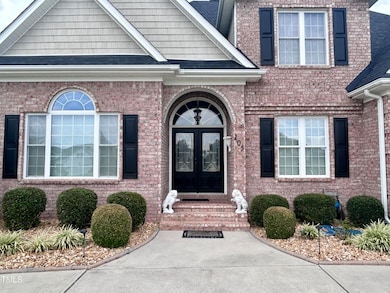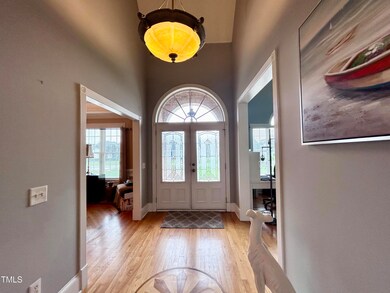
205 Highland Dr Angier, NC 27501
Pleasant Grove NeighborhoodHighlights
- In Ground Pool
- ENERGY STAR Certified Homes
- Cathedral Ceiling
- Open Floorplan
- Deck
- Transitional Architecture
About This Home
As of December 2024Explore your ideal home in this spacious, meticulously designed custom brick, transitional 1.5-story home in the beautiful Mill Branch subdivision. This remarkable property seamlessly combines modern comfort with timeless elegance, making it the perfect choice for families looking for luxury and functionality.
The entry foyer opens to a stunning two-story family room with an open staircase, gas log fireplace, and custom bookshelves. The home also features a formal living room/office, a formal dining room, a kitchen with granite countertops, a center island, an electric cooktop, double stainless steel sinks, and a morning room.
Additionally, there's a sunroom overlooking the backyard. The first-floor master bedroom boasts vaulted ceilings, an oversized whirlpool tub, a water closet, and a walk-in closet. On the first floor, you'll also find a laundry room with a sink, cabinets, and ample storage space. Upstairs, there are 2 bedrooms and a bonus room.
The spacious back deck hosts an outdoor kitchen, a built-in bar, a gas grill, sinks, running water, a hot tub, and an in-ground saltwater pool. All of this is set on a 1.5-acre landscaped private yard. Every day is a holiday at this breathtaking oasis.
Home Details
Home Type
- Single Family
Est. Annual Taxes
- $2,786
Year Built
- Built in 2004 | Remodeled
Lot Details
- 1.51 Acre Lot
- Lot Dimensions are 162x252x144x194x249
- Property fronts a state road
- Wrought Iron Fence
- Landscaped
- Open Lot
- Cleared Lot
- Garden
- Back Yard Fenced and Front Yard
Parking
- 2 Car Attached Garage
- Parking Storage or Cabinetry
- Garage Door Opener
- Private Driveway
Property Views
- Garden
- Pool
Home Design
- Transitional Architecture
- Brick Exterior Construction
- Brick Foundation
- Pillar, Post or Pier Foundation
- Raised Foundation
- Shingle Roof
Interior Spaces
- 3,150 Sq Ft Home
- 1-Story Property
- Open Floorplan
- Built-In Features
- Bookcases
- Crown Molding
- Smooth Ceilings
- Cathedral Ceiling
- Ceiling Fan
- Fireplace Features Blower Fan
- Gas Log Fireplace
- Double Pane Windows
- Insulated Windows
- Plantation Shutters
- French Doors
- Entrance Foyer
- Family Room with Fireplace
- Living Room
- Dining Room
- Bonus Room
- Sun or Florida Room
- Storage
Kitchen
- Self-Cleaning Oven
- Electric Cooktop
- Microwave
- Dishwasher
- Stainless Steel Appliances
- Kitchen Island
- Granite Countertops
Flooring
- Wood
- Carpet
- Tile
Bedrooms and Bathrooms
- 3 Bedrooms
- Walk-In Closet
- Private Water Closet
- Separate Shower in Primary Bathroom
- Bathtub with Shower
- Walk-in Shower
Laundry
- Laundry Room
- Laundry on main level
Attic
- Attic Floors
- Unfinished Attic
Home Security
- Home Security System
- Smart Lights or Controls
- Security Lights
- Storm Windows
- Storm Doors
- Fire and Smoke Detector
Accessible Home Design
- Handicap Accessible
Eco-Friendly Details
- Energy-Efficient Appliances
- Energy-Efficient HVAC
- Energy-Efficient Insulation
- ENERGY STAR Certified Homes
- Energy-Efficient Roof
- Energy-Efficient Thermostat
- Ventilation
Pool
- In Ground Pool
- Saltwater Pool
Outdoor Features
- Deck
- Outdoor Kitchen
- Exterior Lighting
- Outdoor Storage
- Built-In Barbecue
- Rain Gutters
Schools
- Mcgees Crossroads Elementary And Middle School
- W Johnston High School
Utilities
- Cooling Available
- Forced Air Zoned Heating System
- Heat Pump System
- Septic Tank
- Septic System
- High Speed Internet
- Cable TV Available
Listing and Financial Details
- Assessor Parcel Number 161400-12-8921.000
Community Details
Overview
- No Home Owners Association
- Mill Branch Subdivision
- Maintained Community
Security
- Security Service
Map
Home Values in the Area
Average Home Value in this Area
Property History
| Date | Event | Price | Change | Sq Ft Price |
|---|---|---|---|---|
| 12/31/2024 12/31/24 | Sold | $710,000 | -5.3% | $225 / Sq Ft |
| 12/02/2024 12/02/24 | Pending | -- | -- | -- |
| 11/14/2024 11/14/24 | For Sale | $749,900 | 0.0% | $238 / Sq Ft |
| 08/15/2024 08/15/24 | Pending | -- | -- | -- |
| 07/20/2024 07/20/24 | For Sale | $749,900 | -- | $238 / Sq Ft |
Tax History
| Year | Tax Paid | Tax Assessment Tax Assessment Total Assessment is a certain percentage of the fair market value that is determined by local assessors to be the total taxable value of land and additions on the property. | Land | Improvement |
|---|---|---|---|---|
| 2024 | $2,875 | $354,940 | $56,940 | $298,000 |
| 2023 | $2,786 | $354,940 | $56,940 | $298,000 |
| 2022 | $2,875 | $354,940 | $56,940 | $298,000 |
| 2021 | $2,875 | $354,940 | $56,940 | $298,000 |
| 2020 | $3,136 | $354,940 | $56,940 | $298,000 |
| 2019 | $2,911 | $354,940 | $56,940 | $298,000 |
| 2018 | $2,676 | $318,570 | $44,410 | $274,160 |
| 2017 | $2,676 | $318,570 | $44,410 | $274,160 |
| 2016 | $2,676 | $318,570 | $44,410 | $274,160 |
| 2015 | $2,624 | $312,340 | $44,410 | $267,930 |
| 2014 | $2,624 | $312,340 | $44,410 | $267,930 |
Mortgage History
| Date | Status | Loan Amount | Loan Type |
|---|---|---|---|
| Open | $568,000 | New Conventional | |
| Previous Owner | $245,000 | Credit Line Revolving | |
| Previous Owner | $100,000 | Credit Line Revolving | |
| Previous Owner | $170,000 | New Conventional | |
| Previous Owner | $189,000 | Unknown | |
| Previous Owner | $112,000 | New Conventional | |
| Previous Owner | $70,000 | Assumption |
Deed History
| Date | Type | Sale Price | Title Company |
|---|---|---|---|
| Warranty Deed | $710,000 | None Listed On Document | |
| Warranty Deed | $382,000 | None Available | |
| Interfamily Deed Transfer | -- | None Available | |
| Deed | $37,000 | -- |
Similar Homes in Angier, NC
Source: Doorify MLS
MLS Number: 10042040
APN: 13C03035F
- 115 Wiggins Rd
- 36 Acres Wiggins Rd
- 105 Pinecrest Dr
- 19 Silverside Dr
- 334 Cabin Grove Ct
- 151 Crosscreek Ln
- 285 Old Cabin Ct
- 155 White Memorial Rd
- 124 Brookstone Way
- 175 White Memorial Rd
- 35 Wolf Ridge Ct
- 304 Westgate Cir
- 226 Marshview Cir
- 236 Star Valley Dr
- 170 Parrish Landing Way
- 2751 Old Fairground Rd
- 797 White Memorial Church Rd
- 21 All Aboard Cir
- 75 Woodbark Cove Unit Lot 10
- 38 Hiddenbrook Ct


