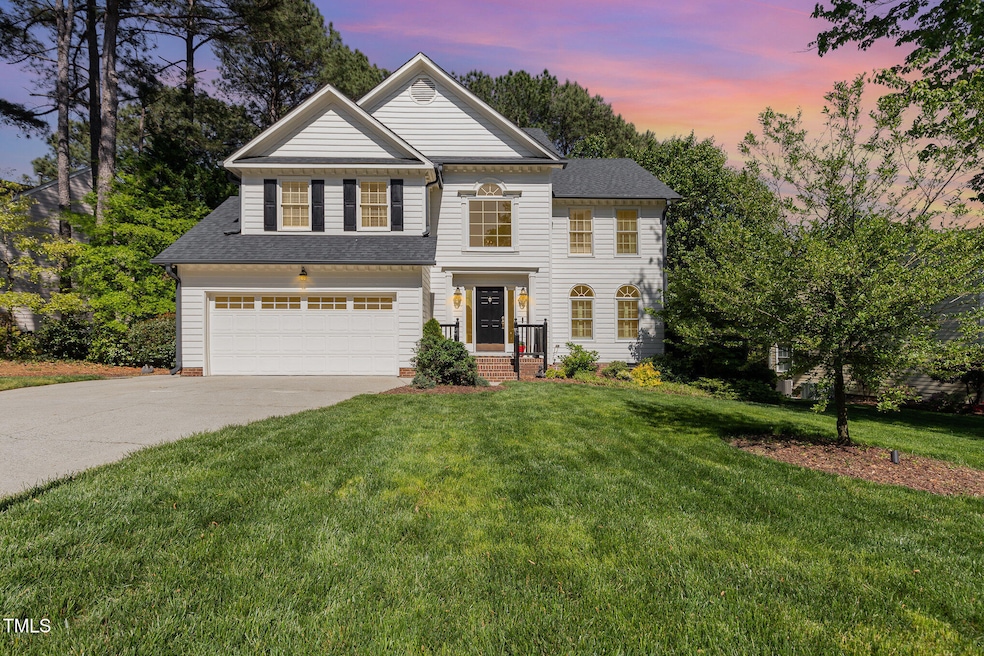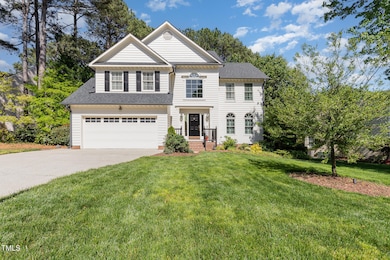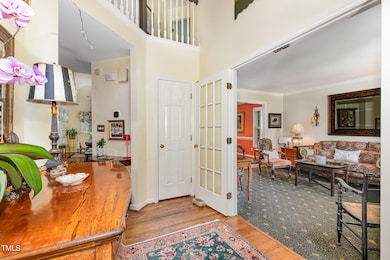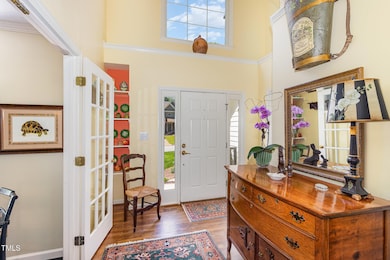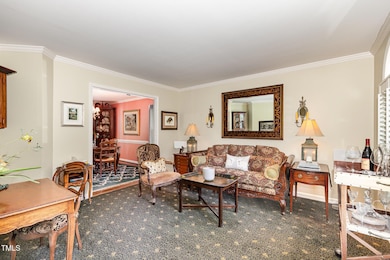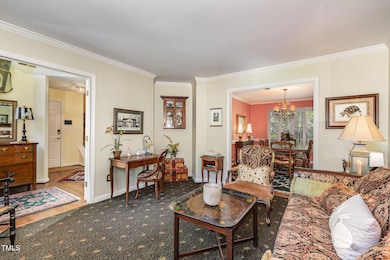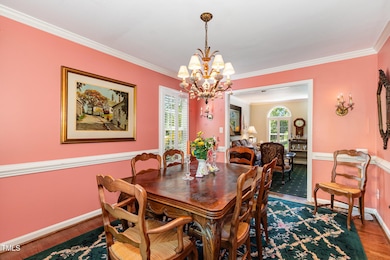
205 Lippershey Ct Cary, NC 27513
Preston NeighborhoodEstimated payment $4,212/month
Highlights
- Open Floorplan
- Traditional Architecture
- Granite Countertops
- Weatherstone Elementary School Rated A
- Wood Flooring
- Den
About This Home
A terrific home in the Preston Crossing division of the desirable Prestonwood Community. This 4 bedroom, 2.5 bath is beautifully decorated and bathed in gorgeous natural light. An open floor plan downstairs with all hardwood flooring is perfect for casual entertaining or more formal dining. Curl up in the sitting nook with your favorite book or use the space as a breakfast room. It's perfect either way. 4 generous bedrooms upstairs with great closets and updated baths allow plenty of private living space for everyone. Situated on a lush lot with mature landscaping, you'll enjoy evenings on your private deck listening to the sounds of the songbirds. The seller has done loads of meaningful updates including Renewal by Anderson Windows, sealing the crawlspace, kitchen and bath updates, replacing plumbing pipes, roof (2017), retractable awning and so much more. See documents for a complete list of updates and non-conveying items. Convenient to shopping, dining and easy access to RTP. You will love living here! Recently appraised and measured.
Home Details
Home Type
- Single Family
Est. Annual Taxes
- $5,626
Year Built
- Built in 1994
Lot Details
- 0.26 Acre Lot
- Landscaped with Trees
- Back and Front Yard
HOA Fees
- $38 Monthly HOA Fees
Parking
- 2 Car Attached Garage
Home Design
- Traditional Architecture
- Brick Foundation
- Block Foundation
- Shingle Roof
- Architectural Shingle Roof
- Masonite
Interior Spaces
- 2,362 Sq Ft Home
- 2-Story Property
- Open Floorplan
- Awning
- Entrance Foyer
- Living Room
- Breakfast Room
- Dining Room
- Den
- Basement
- Crawl Space
- Laundry Room
Kitchen
- Built-In Electric Range
- Dishwasher
- Kitchen Island
- Granite Countertops
- Disposal
Flooring
- Wood
- Carpet
Bedrooms and Bathrooms
- 4 Bedrooms
- Walk-in Shower
Location
- Property is near a golf course
Schools
- Weatherstone Elementary School
- West Cary Middle School
- Green Hope High School
Utilities
- Central Heating and Cooling System
- Water Heater
Community Details
- Association fees include insurance
- Cas Association
- Preston Subdivision
Listing and Financial Details
- Assessor Parcel Number 0744.02-55-2832.000
Map
Home Values in the Area
Average Home Value in this Area
Tax History
| Year | Tax Paid | Tax Assessment Tax Assessment Total Assessment is a certain percentage of the fair market value that is determined by local assessors to be the total taxable value of land and additions on the property. | Land | Improvement |
|---|---|---|---|---|
| 2024 | $5,626 | $668,566 | $250,000 | $418,566 |
| 2023 | $4,113 | $408,511 | $111,000 | $297,511 |
| 2022 | $3,960 | $408,511 | $111,000 | $297,511 |
| 2021 | $3,880 | $408,511 | $111,000 | $297,511 |
| 2020 | $3,901 | $408,511 | $111,000 | $297,511 |
| 2019 | $3,441 | $319,540 | $98,000 | $221,540 |
| 2018 | $3,229 | $319,540 | $98,000 | $221,540 |
| 2017 | $3,104 | $319,540 | $98,000 | $221,540 |
| 2016 | $3,057 | $319,540 | $98,000 | $221,540 |
| 2015 | $3,068 | $309,610 | $88,000 | $221,610 |
| 2014 | -- | $309,610 | $88,000 | $221,610 |
Property History
| Date | Event | Price | Change | Sq Ft Price |
|---|---|---|---|---|
| 04/21/2025 04/21/25 | Pending | -- | -- | -- |
| 04/18/2025 04/18/25 | For Sale | $665,000 | -- | $282 / Sq Ft |
Deed History
| Date | Type | Sale Price | Title Company |
|---|---|---|---|
| Warranty Deed | $225,000 | -- | |
| Warranty Deed | $223,000 | -- |
Mortgage History
| Date | Status | Loan Amount | Loan Type |
|---|---|---|---|
| Open | $146,200 | New Conventional | |
| Closed | $50,000 | Credit Line Revolving | |
| Closed | $175,997 | Future Advance Clause Open End Mortgage | |
| Closed | $50,000 | Credit Line Revolving | |
| Closed | $180,750 | Unknown | |
| Closed | $180,000 | No Value Available | |
| Previous Owner | $7,000 | Unknown | |
| Previous Owner | $178,400 | No Value Available |
Similar Homes in the area
Source: Doorify MLS
MLS Number: 10090312
APN: 0744.02-55-2832-000
- 104 Deerwalk Ct
- 110 Ethans Glen Ct
- 416 Calderbank Way
- 222 Creststone Dr
- 101 Preston Arbor Ln
- 112 Natchez Ct
- 113 Preston Pines Dr
- 3001 Valleystone Dr
- 102 Revere Forest Ct
- 100 Burlingame Way
- 102 Preston Pines Dr
- 102 Shepton Dr
- 101 Goldenthal Ct
- 102 Legault Dr
- 102 Kamprath Place
- 324 Sunstone Dr
- 105 Sunstone Dr
- 419 Travertine Dr
- 104 Dallavia Ct
- 111 N Coslett Ct
