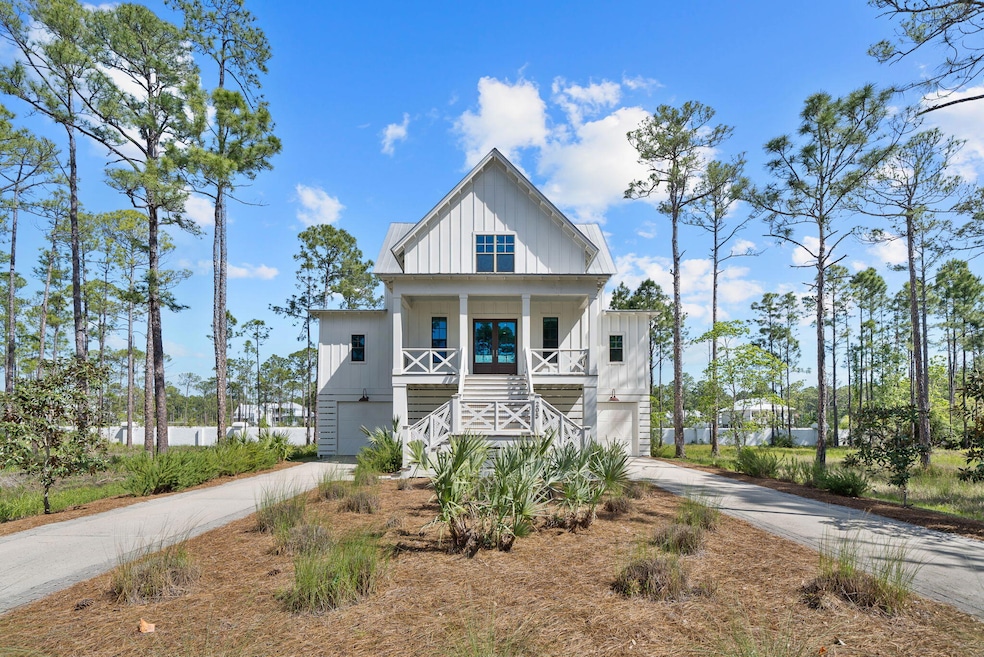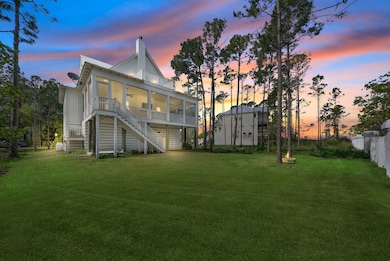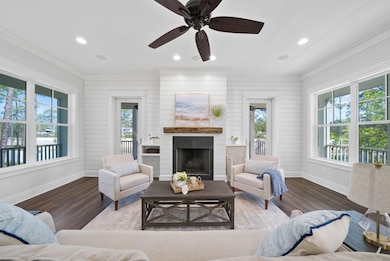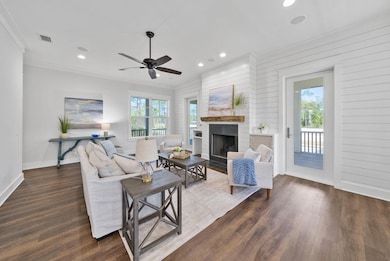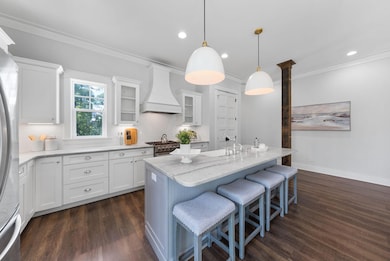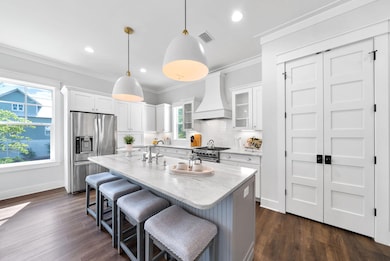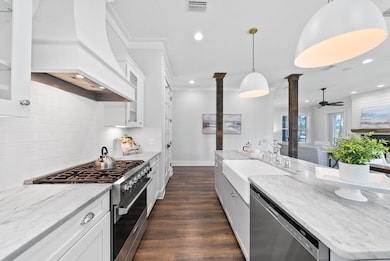
205 Mallard Ln Santa Rosa Beach, FL 32459
Estimated payment $6,084/month
Highlights
- Waterfront Community
- Boat Dock
- Fishing
- Van R. Butler Elementary School Rated A-
- In Ground Pool
- Gated Community
About This Home
Experience a home that truly embodies all that coastal living really means in this exquisite custom-designed home, just North of Highway 30A. Nestled within the gated, low density community of Cessna Landing, this modern coastal home offers unobstructed water views of the Bay, private community access to the waterfront, complete with a kayak and paddleboard launch, a community pool, and a public boat launch conveniently located across the street. And if you love the sandy beach and turquoise waters of Highway 30A, this home is positioned perfectly to enjoy both - just 3.8 miles directly South and your toes are in the sand! This 4 bedroom, 2.5 bath homes features a stunning entryway and a charming covered porch, perfect for your rocking chairs and watching sunsets. As you walk through the wooden French doors, you're welcomed by 10-foot ceilings, convenient powder room and an open floor plan, perfect for families who enjoy entertaining. The kitchen is fully equipped with Carrara marble countertops, stainless appliances, a Viking gas range, and modern coastal cabinetry. Natural light floods the dining area, creating a warm and inviting atmosphere, while designer lighting enhances the ambiance throughout. The living room offers a picturesque seating area anchored with a cozy shiplap-clad fireplace and is surrounded by full glass doors leading to an expansive southern-style, screened-in porch with breathtaking Bay views. The main-level primary bedroom also has direct access to the screen-in porch and exudes luxury and privacy. This retreat features a large bedroom, walk-in closet, a lavish en-suite bathroom featuring dual vanities with marble countertops, a freestanding tub with a view and a stunning walk-in shower. You will love waking up to Bay views and being only 9 minutes to the sugar white sands each day!The laundry room is also found on the main level. Adjacent to the laundry room you will find access to the lower level, which accesses the garage are and storage area which is great for kayaks, canoes, beach toys, bikes and so much more. The upper level provides three additional bedrooms with a large full bath providing ample space. One of the bedrooms also features a luxurious, generous-sized, balcony offering sweeping water views. Step outside and enjoy a covered patio on the lower level, great for grilling and perfect for additional covered seating overlooking the lush landscaped backyard with cozy firepit. Imagine the memories made here after a day at the community pool or an afternoon fishing off the dock. The lower level can easily be accessed by the screened-in porch making it a great indoor outdoor living experience for all! 205 Mallard Lane is perfectly positioned to enjoy the lifestyle of a waterfront community while still being within a 9 minute drive to the sandy beaches. The community features underground utilities, natural landscaping for easy maintenance, highly-desirable community pool and dock for water activities. Being in this proximity to Cessna Landing Boat Ramp is also a great amenity for those who wish to fish, boat or enjoy Crab Island year round! This home is a rare find in one of the most sought-after neighborhoods in the area, offering a blend of luxury, convenience, and natural beauty. Don't miss your opportunity to live at the beach, but have the luxury of privacy, serenity and southern charm on 30A!
Home Details
Home Type
- Single Family
Est. Annual Taxes
- $3,699
Year Built
- Built in 2017
Lot Details
- 9,583 Sq Ft Lot
- Lot Dimensions are 75x153
HOA Fees
- $217 Monthly HOA Fees
Parking
- 2 Car Attached Garage
- Oversized Parking
Home Design
- Florida Architecture
- Metal Roof
- Piling Construction
Interior Spaces
- 2,538 Sq Ft Home
- 3-Story Property
- Ceiling Fan
- Recessed Lighting
- Fireplace
- Living Room
- Dining Area
- Screened Porch
- Tile Flooring
- Bayou Views
- Laundry Room
Kitchen
- Breakfast Bar
- Gas Oven or Range
- Microwave
- Dishwasher
- Kitchen Island
Bedrooms and Bathrooms
- 4 Bedrooms
- En-Suite Primary Bedroom
- Dual Vanity Sinks in Primary Bathroom
- Shower Only in Primary Bathroom
Pool
- In Ground Pool
- Outdoor Shower
Outdoor Features
- Balcony
Schools
- Dune Lakes Elementary School
- Emerald Coast Middle School
- South Walton High School
Utilities
- Central Heating and Cooling System
- Underground Utilities
- Electric Water Heater
Listing and Financial Details
- Assessor Parcel Number 22-2S-20-33121-00I-0050
Community Details
Overview
- Association fees include ground keeping, land recreation, management, recreational faclty
- Cessna Landing Subdivision
Recreation
- Boat Dock
- Waterfront Community
- Community Pool
- Fishing
Security
- Gated Community
Map
Home Values in the Area
Average Home Value in this Area
Tax History
| Year | Tax Paid | Tax Assessment Tax Assessment Total Assessment is a certain percentage of the fair market value that is determined by local assessors to be the total taxable value of land and additions on the property. | Land | Improvement |
|---|---|---|---|---|
| 2024 | $3,699 | $807,516 | $129,000 | $678,516 |
| 2023 | $3,699 | $445,382 | $0 | $0 |
| 2022 | $3,654 | $432,410 | $0 | $0 |
| 2021 | $3,699 | $419,816 | $0 | $0 |
| 2020 | $3,761 | $463,082 | $48,266 | $414,816 |
| 2019 | $3,648 | $404,712 | $0 | $0 |
| 2018 | $3,814 | $419,787 | $0 | $0 |
| 2017 | $316 | $32,438 | $32,438 | $0 |
| 2016 | $284 | $28,355 | $0 | $0 |
| 2015 | $269 | $26,500 | $0 | $0 |
| 2014 | -- | $21,500 | $0 | $0 |
Property History
| Date | Event | Price | Change | Sq Ft Price |
|---|---|---|---|---|
| 04/18/2025 04/18/25 | For Sale | $998,000 | +66.3% | $393 / Sq Ft |
| 07/05/2022 07/05/22 | Off Market | $600,000 | -- | -- |
| 07/11/2018 07/11/18 | Sold | $600,000 | -7.7% | $236 / Sq Ft |
| 05/18/2018 05/18/18 | Pending | -- | -- | -- |
| 05/07/2018 05/07/18 | For Sale | $650,000 | -- | $256 / Sq Ft |
Deed History
| Date | Type | Sale Price | Title Company |
|---|---|---|---|
| Warranty Deed | -- | Rodgers Kiefer Title | |
| Warranty Deed | $32,500 | None Available | |
| Quit Claim Deed | -- | Attorney | |
| Interfamily Deed Transfer | -- | -- |
Mortgage History
| Date | Status | Loan Amount | Loan Type |
|---|---|---|---|
| Open | $102,750 | New Conventional | |
| Previous Owner | $417,000 | Stand Alone Refi Refinance Of Original Loan | |
| Previous Owner | $195,000 | Balloon |
Similar Homes in Santa Rosa Beach, FL
Source: Emerald Coast Association of REALTORS®
MLS Number: 974243
APN: 22-2S-20-33121-00I-0050
- 116 Mallard Ln
- I-26 Mallard Ln
- 12 Mallard Ln
- Lot I-14 Mallard Ln
- I-25 Mallard Ln
- 13 Teal Ct
- TBD Eddy Ln
- LOT W-7 Teal Ct
- 00 E Nursery Rd
- 109 W Nursery Rd
- lot 17 Eddy Ln
- 121 W Nursery Rd
- 142 7th St
- TBD N County Hwy 393 Unit Lot 50
- 43 Hogtown Bayou Ln
- 19 Mckenna Way
- 59 Central 6th St
- 0 N County Highway 393
- Lot 11 N County Highway 393
- Parcel F N County Highway 393
