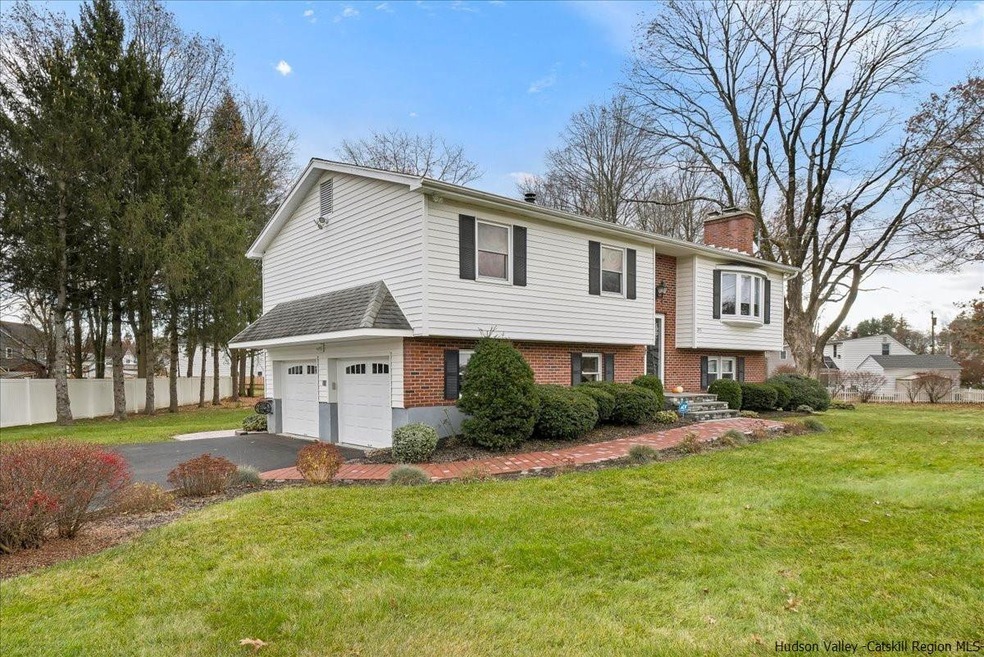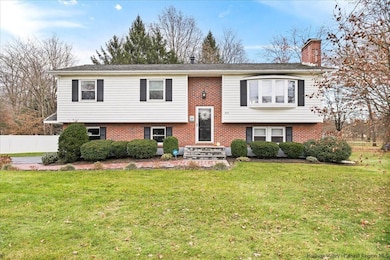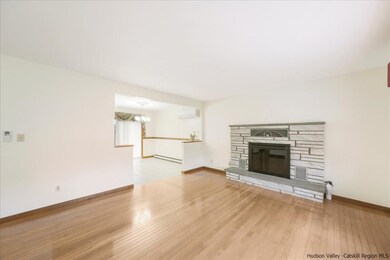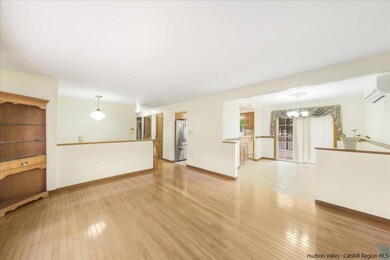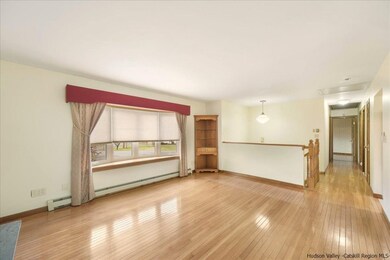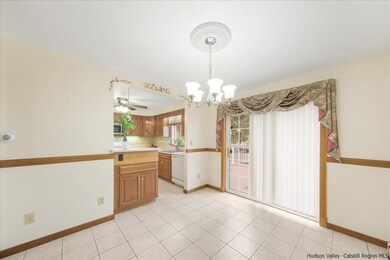
205 Maple Ave Tillson, NY 12486
Tillson NeighborhoodHighlights
- Deck
- Raised Ranch Architecture
- Corner Lot
- Kingston High School Rated A-
- Wood Flooring
- Enclosed patio or porch
About This Home
As of May 2024Beautiful corner lot in the desirable Tillson Estates community. Exceptionally well maintained with quality craftsmanship this 3 bedroom, 1.5 bath home is open, airy, and filled with natural light, gleaming hardwood floors, stone fireplace, electric fireplace. The main living level has a living room, dining room, kitchen with beautiful wood cabinetry, lots of storage space, three generous bedrooms, and a full bath. Perfect for Entertaining... Large Trek deck porch off the dining room, three-season enclosed porch off the family room on the lower level, which leads to a large hardscape patio overlooking a manicured backyard. Partially fenced, partially tree lined with raised flower and garden beds, young, Cherry, Apple, Hazelnut, Nectarine and Bay leaf trees, a chain link dog kennel and garden shed. Versatility… on the lower level, a media/family room with outlets galore, office space with a built-in oak desk and lot of shelving for a home office and electric fireplace. A half bath, laundry room-utility room includes front loading washer/dryer, shelving, and storage. Walk out to the three-season room or enter the two-car garage. A generator hook-up for emergencies, laundry chute in the full bath, and custom wood platforms in the attic for storage are additional features of this lovely home. Location… Minutes away from Rosendale, New Paltz Village, Kingston, Stone Ridge, and High Falls. Enjoy weekends hiking with access to the Hudson Valley Rail Trail, or drive to Lake Minnewaska, Mohonk, or Woodstock. Two hours from NYC.
Last Buyer's Agent
NON MLS OFFICE
Anderson Agency
Home Details
Home Type
- Single Family
Est. Annual Taxes
- $6,639
Year Built
- Built in 1985
Lot Details
- 0.64 Acre Lot
- Partially Fenced Property
- Landscaped
- Corner Lot
- Level Lot
- Property is zoned R-2
Parking
- 2 Car Garage
- Garage Door Opener
- Driveway
Home Design
- Raised Ranch Architecture
- Brick Exterior Construction
- Frame Construction
- Shingle Roof
- Asphalt Roof
Interior Spaces
- Stone Fireplace
- Electric Fireplace
- Sliding Doors
- Family Room with Fireplace
- Living Room with Fireplace
- Pull Down Stairs to Attic
- Dryer
Kitchen
- Eat-In Kitchen
- Range
- Microwave
- Dishwasher
Flooring
- Wood
- Ceramic Tile
Bedrooms and Bathrooms
- 3 Bedrooms
Finished Basement
- Walk-Out Basement
- Partial Basement
- Interior Basement Entry
Home Security
- Carbon Monoxide Detectors
- Fire and Smoke Detector
Outdoor Features
- Deck
- Enclosed patio or porch
- Shed
Schools
- Graves K-4 Elementary School
Utilities
- Ductless Heating Or Cooling System
- Heating System Uses Oil
- Heat Pump System
- Baseboard Heating
- Electric Water Heater
- Septic Tank
- High Speed Internet
Listing and Financial Details
- Legal Lot and Block 7 / 4
Map
Home Values in the Area
Average Home Value in this Area
Property History
| Date | Event | Price | Change | Sq Ft Price |
|---|---|---|---|---|
| 05/23/2024 05/23/24 | Sold | $447,000 | -1.8% | $298 / Sq Ft |
| 05/13/2024 05/13/24 | Pending | -- | -- | -- |
| 12/04/2023 12/04/23 | For Sale | $455,000 | +5.8% | $303 / Sq Ft |
| 08/23/2023 08/23/23 | Sold | $430,000 | +7.8% | $287 / Sq Ft |
| 06/29/2023 06/29/23 | Pending | -- | -- | -- |
| 06/16/2023 06/16/23 | For Sale | $399,000 | 0.0% | $266 / Sq Ft |
| 04/01/2023 04/01/23 | Pending | -- | -- | -- |
| 03/24/2023 03/24/23 | For Sale | $399,000 | -- | $266 / Sq Ft |
Tax History
| Year | Tax Paid | Tax Assessment Tax Assessment Total Assessment is a certain percentage of the fair market value that is determined by local assessors to be the total taxable value of land and additions on the property. | Land | Improvement |
|---|---|---|---|---|
| 2024 | $8,812 | $230,100 | $45,000 | $185,100 |
| 2023 | $8,606 | $225,720 | $45,000 | $180,720 |
| 2022 | $7,467 | $225,720 | $45,000 | $180,720 |
| 2021 | $7,467 | $225,720 | $45,000 | $180,720 |
| 2020 | $4,500 | $225,720 | $45,000 | $180,720 |
| 2019 | $4,371 | $209,000 | $45,000 | $164,000 |
| 2018 | $4,365 | $199,000 | $45,000 | $154,000 |
| 2017 | $4,452 | $199,000 | $45,000 | $154,000 |
| 2016 | $4,412 | $199,000 | $45,000 | $154,000 |
| 2015 | -- | $199,000 | $45,000 | $154,000 |
| 2014 | -- | $199,000 | $45,000 | $154,000 |
Mortgage History
| Date | Status | Loan Amount | Loan Type |
|---|---|---|---|
| Open | $335,250 | Purchase Money Mortgage | |
| Closed | $335,250 | Purchase Money Mortgage | |
| Previous Owner | $100,000 | Credit Line Revolving |
Deed History
| Date | Type | Sale Price | Title Company |
|---|---|---|---|
| Deed | $447,000 | None Available | |
| Deed | $447,000 | None Available | |
| Deed | $430,000 | None Available | |
| Deed | $430,000 | None Available | |
| Deed | $430,000 | None Available |
Similar Homes in Tillson, NY
Source: Hudson Valley Catskills Region Multiple List Service (Ulster County Board of REALTORS®)
MLS Number: 20233470
APN: 4600-070.042-0004-007.000-0000
- 15 Cedar St
- 6 Jennifer Ln
- 672 Springtown Rd Unit 674
- 36 Perrines Bridge Rd
- 159 Mountain View Rd
- 80 Grist Mill Rd
- 179 Grove St
- 385 Main St
- 393 Main St
- 296 Main St
- 532 Springtown Rd
- 20 Campbell St
- 611-621 New York 32
- 745 Route 213
- 1883 Main St
- 1831 New York 213
- 139 Romanus St
- 0 Ashley Drive - Lot 4 Unit KEY844182
- 7 Park Cir
- 249 Sawdust Ave
