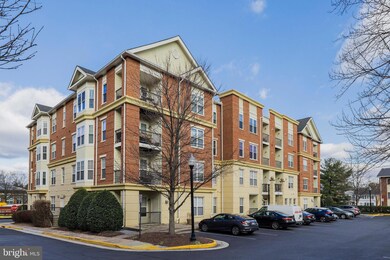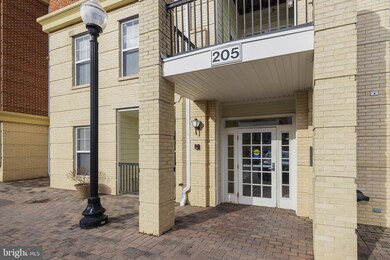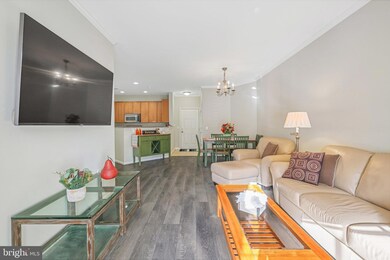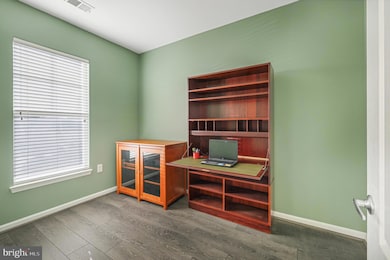
205 Meeting House Station Square Unit 105 Herndon, VA 20170
Highlights
- Gourmet Kitchen
- Traditional Architecture
- 1 Car Direct Access Garage
- Open Floorplan
- Stainless Steel Appliances
- Walk-In Closet
About This Home
As of January 2025Welcome to your new home. Updated, Light, and Bright 2 bedroom unit on the ground floor, steps from the controlled building entrance. Layout features an Open floor plan plus a patio. From the patio you can access the Utility room, which houses a Brand New Water Heater. Newer, Easy Care water-resistant laminate flooring is installed in the bedrooms, living and dining rooms with extra if you want to add to other areas. Generous sized Kitchen contains stainless appliances, plenty of space on the Corian countertops and a separate pantry. The stacked washer and dryer are just around the corner on the way to the primary bedroom. An abundance of space is available in the wall closet and the huge walk-in closet. The primary bath boasts a spa sized tub, a separate shower and dual sinks. There is 1 assigned space in the underground garage, which is accessible with a remote. This complex is just a few blocks away from the heart of Herndon with lots happening and things to do - enjoy a variety of restaurants and shops, Farmer's Markets, Free Summer Concerts, Seasonal Festivals or get your exercise on the W & OD trail. New exciting developments are underway. On either side of the complex is the Herndon Library and a Senior Center. Convenient location just minutes from Reston Town Center, Dulles Airport, multiple Metro or bus stops, plus easy access to major roads in the area.
Property Details
Home Type
- Condominium
Est. Annual Taxes
- $4,504
Year Built
- Built in 2005
HOA Fees
- $404 Monthly HOA Fees
Parking
- 1 Assigned Parking Garage Space
- Assigned parking located at #23
- Basement Garage
- Rear-Facing Garage
- Garage Door Opener
- Parking Space Conveys
Home Design
- Traditional Architecture
- Brick Exterior Construction
Interior Spaces
- 899 Sq Ft Home
- Property has 1 Level
- Open Floorplan
- Ceiling Fan
- Window Treatments
- Combination Dining and Living Room
Kitchen
- Gourmet Kitchen
- Gas Oven or Range
- Built-In Microwave
- Ice Maker
- Dishwasher
- Stainless Steel Appliances
- Disposal
Flooring
- Laminate
- Ceramic Tile
Bedrooms and Bathrooms
- 2 Main Level Bedrooms
- En-Suite Bathroom
- Walk-In Closet
- Walk-in Shower
Laundry
- Laundry on main level
- Stacked Electric Washer and Dryer
Accessible Home Design
- Accessible Elevator Installed
- Level Entry For Accessibility
Outdoor Features
- Patio
- Exterior Lighting
Utilities
- Forced Air Heating and Cooling System
- Natural Gas Water Heater
Listing and Financial Details
- Assessor Parcel Number 0104 41 0105
Community Details
Overview
- Association fees include common area maintenance, exterior building maintenance, reserve funds, snow removal, trash, water, insurance, management, sewer
- Low-Rise Condominium
- Twc Association Management Condos
- Fortnightly Square Subdivision
- Property Manager
Amenities
- Common Area
Pet Policy
- Limit on the number of pets
- Pet Size Limit
Map
Home Values in the Area
Average Home Value in this Area
Property History
| Date | Event | Price | Change | Sq Ft Price |
|---|---|---|---|---|
| 01/28/2025 01/28/25 | Sold | $339,000 | 0.0% | $377 / Sq Ft |
| 01/07/2025 01/07/25 | Pending | -- | -- | -- |
| 12/31/2024 12/31/24 | For Sale | $339,000 | -- | $377 / Sq Ft |
Tax History
| Year | Tax Paid | Tax Assessment Tax Assessment Total Assessment is a certain percentage of the fair market value that is determined by local assessors to be the total taxable value of land and additions on the property. | Land | Improvement |
|---|---|---|---|---|
| 2024 | $4,504 | $317,520 | $64,000 | $253,520 |
| 2023 | $4,120 | $296,750 | $59,000 | $237,750 |
| 2022 | $3,171 | $277,340 | $55,000 | $222,340 |
| 2021 | $3,160 | $269,260 | $54,000 | $215,260 |
| 2020 | $3,124 | $263,980 | $53,000 | $210,980 |
| 2019 | $3,075 | $259,820 | $52,000 | $207,820 |
| 2018 | $2,621 | $227,910 | $46,000 | $181,910 |
| 2017 | $2,520 | $217,060 | $43,000 | $174,060 |
| 2016 | $2,490 | $214,910 | $43,000 | $171,910 |
| 2015 | $2,185 | $195,820 | $39,000 | $156,820 |
| 2014 | $2,180 | $195,820 | $39,000 | $156,820 |
Mortgage History
| Date | Status | Loan Amount | Loan Type |
|---|---|---|---|
| Previous Owner | $180,000 | New Conventional | |
| Previous Owner | $207,400 | New Conventional |
Deed History
| Date | Type | Sale Price | Title Company |
|---|---|---|---|
| Deed | $339,000 | Old Republic National Title In | |
| Warranty Deed | $285,000 | Psr Title Llc | |
| Warranty Deed | $225,000 | Strategic National Title Grp | |
| Special Warranty Deed | $259,300 | -- |
Similar Homes in Herndon, VA
Source: Bright MLS
MLS Number: VAFX2215698
APN: 0104-41-0105
- 815 Branch Dr Unit 404
- 896 Station St
- 1045 Saber Ln
- 1003 Stanton Park Ct
- 1016 Queens Ct
- 1070 Trevino Ln
- 1108 Casper Dr
- 623 Center St Unit 101
- 1128 Whitworth Ct
- 801 Mosby Hollow Dr
- 609 Center St Unit T2
- 1104A Monroe St
- 1101 Treeside Ln
- 541 Florida Ave Unit T2
- 509 Florida Ave Unit T3
- 525 Florida Ave Unit 202
- 525 Florida Ave Unit T3
- 1301 Grant St
- 521 Florida Ave Unit T2
- 503 Florida Ave Unit 103






