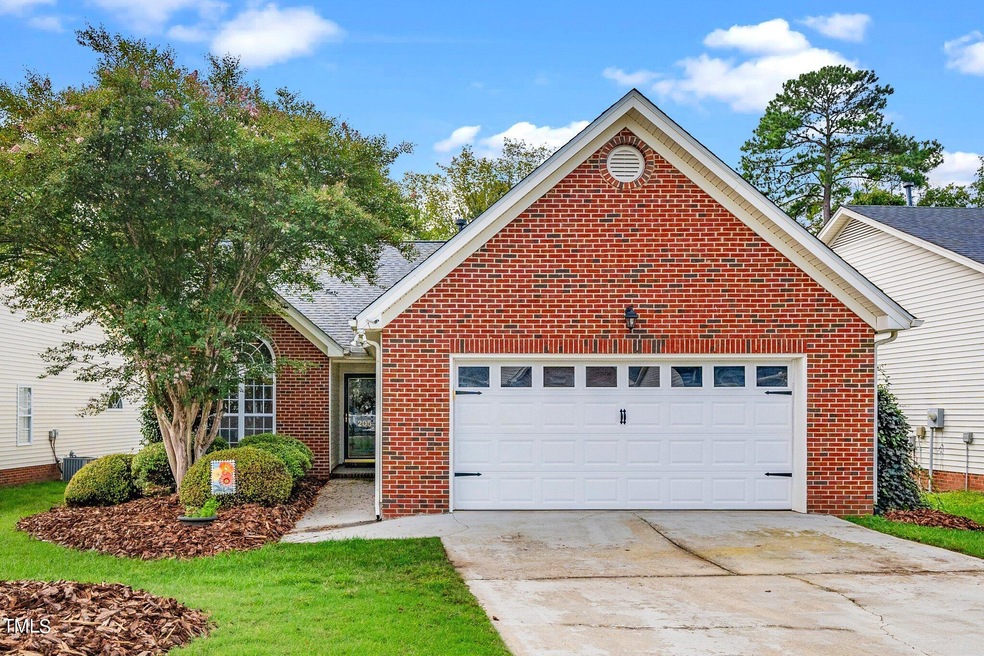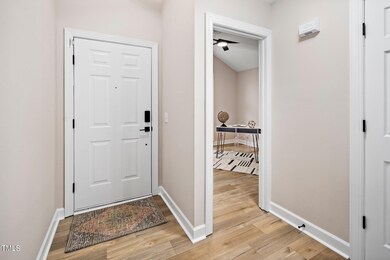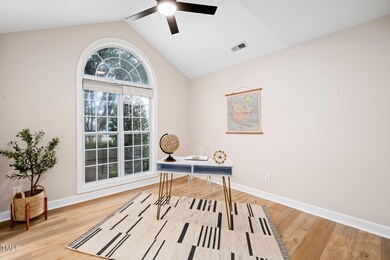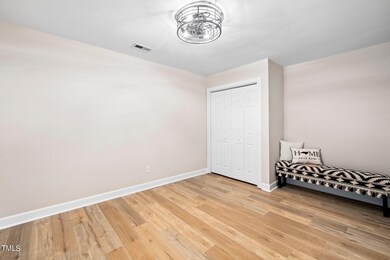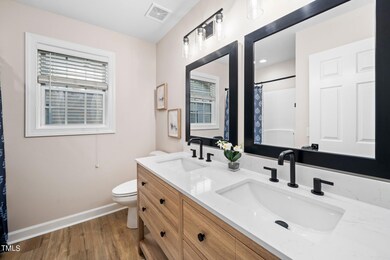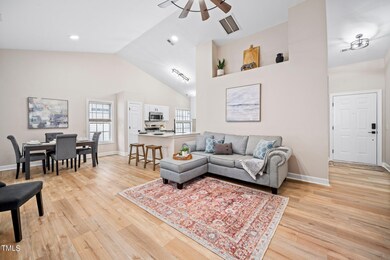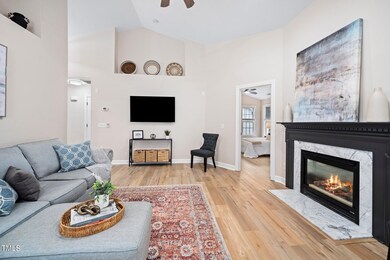
205 Millet Dr Morrisville, NC 27560
Highlights
- Open Floorplan
- Cathedral Ceiling
- Covered patio or porch
- Carpenter Elementary Rated A
- Quartz Countertops
- Breakfast Room
About This Home
As of October 2024Spectacular ranch convenient to everything! This home has been fully remodeled with New Paint, Flooring, Lighting(the nightlight feature is so cool!), and Appliances! Both bathrooms have been elevated with new dual vanities with quartz counters and the new Primary shower has to be seen to truly appreciate it! The kitchen has new quartz counters and beautiful tile backslash. Don't forget to check out the pop-up wireless charging station in the new breakfast bar! This home feels so much bigger with the Vaulted Ceilings throughout! Lawn maintenance is included with low HOA Dues! Low maintenance living at its finest! Do not miss this opportunity!
Home Details
Home Type
- Single Family
Est. Annual Taxes
- $3,735
Year Built
- Built in 2001 | Remodeled
Lot Details
- 7,405 Sq Ft Lot
- Landscaped
- Back Yard Fenced and Front Yard
HOA Fees
- $75 Monthly HOA Fees
Parking
- 2 Car Attached Garage
- Inside Entrance
- Front Facing Garage
- Private Driveway
- 2 Open Parking Spaces
Home Design
- Brick Veneer
- Slab Foundation
- Shingle Roof
- Vinyl Siding
Interior Spaces
- 1,340 Sq Ft Home
- 1-Story Property
- Open Floorplan
- Smooth Ceilings
- Cathedral Ceiling
- Ceiling Fan
- Gas Fireplace
- Family Room with Fireplace
- Breakfast Room
- Dining Room
- Luxury Vinyl Tile Flooring
- Laundry on main level
Kitchen
- Eat-In Kitchen
- Electric Range
- Microwave
- Plumbed For Ice Maker
- Stainless Steel Appliances
- Kitchen Island
- Quartz Countertops
- Disposal
Bedrooms and Bathrooms
- 3 Bedrooms
- 2 Full Bathrooms
- Double Vanity
- Bathtub with Shower
- Shower Only
- Walk-in Shower
Attic
- Attic Floors
- Pull Down Stairs to Attic
Outdoor Features
- Covered patio or porch
Schools
- Carpenter Elementary School
- Alston Ridge Middle School
- Green Hope High School
Utilities
- Forced Air Heating and Cooling System
- Water Heater
- High Speed Internet
Community Details
- Association fees include ground maintenance
- Cedar Management Group Association, Phone Number (877) 252-3327
- Built by Bill Clark Homes
- Carpenter Park Subdivision
- Maintained Community
Listing and Financial Details
- Assessor Parcel Number 0745823381
Map
Home Values in the Area
Average Home Value in this Area
Property History
| Date | Event | Price | Change | Sq Ft Price |
|---|---|---|---|---|
| 10/25/2024 10/25/24 | Sold | $479,000 | +2.0% | $357 / Sq Ft |
| 10/08/2024 10/08/24 | Pending | -- | -- | -- |
| 10/03/2024 10/03/24 | For Sale | $469,417 | -- | $350 / Sq Ft |
Tax History
| Year | Tax Paid | Tax Assessment Tax Assessment Total Assessment is a certain percentage of the fair market value that is determined by local assessors to be the total taxable value of land and additions on the property. | Land | Improvement |
|---|---|---|---|---|
| 2024 | $3,785 | $430,265 | $170,000 | $260,265 |
| 2023 | $2,875 | $267,898 | $88,000 | $179,898 |
| 2022 | $2,724 | $267,898 | $88,000 | $179,898 |
| 2021 | $2,592 | $267,898 | $88,000 | $179,898 |
| 2020 | $2,592 | $267,898 | $88,000 | $179,898 |
| 2019 | $2,253 | $201,066 | $68,000 | $133,066 |
| 2018 | $2,120 | $201,066 | $68,000 | $133,066 |
| 2017 | $2,041 | $201,066 | $68,000 | $133,066 |
| 2016 | $2,012 | $201,066 | $68,000 | $133,066 |
| 2015 | $1,950 | $188,386 | $60,000 | $128,386 |
| 2014 | $1,869 | $188,386 | $60,000 | $128,386 |
Mortgage History
| Date | Status | Loan Amount | Loan Type |
|---|---|---|---|
| Previous Owner | $50,000 | Credit Line Revolving | |
| Previous Owner | $185,458 | FHA | |
| Previous Owner | $197,395 | FHA | |
| Previous Owner | $27,600 | Credit Line Revolving | |
| Previous Owner | $168,370 | Purchase Money Mortgage | |
| Previous Owner | $24,250 | Stand Alone Refi Refinance Of Original Loan | |
| Previous Owner | $154,736 | FHA | |
| Previous Owner | $156,269 | FHA |
Deed History
| Date | Type | Sale Price | Title Company |
|---|---|---|---|
| Warranty Deed | $479,000 | None Listed On Document | |
| Warranty Deed | -- | None Listed On Document | |
| Warranty Deed | $220,000 | None Available | |
| Warranty Deed | $200,000 | None Available | |
| Warranty Deed | $187,500 | None Available | |
| Interfamily Deed Transfer | -- | -- |
Similar Homes in the area
Source: Doorify MLS
MLS Number: 10056262
APN: 0745.20-82-3381-000
- 2212 Kudrow Ln Unit 2212
- 2421 Kudrow Ln Unit 2421
- 104 Low Country Ct
- 1522 Kudrow Ln Unit 1522B
- 2124 Claret Ln Unit 2124
- 121 Gratiot Dr
- 407 Misty Grove Cir
- 161 Fort Jackson Rd
- 1123 Claret Ln
- 201 Blithe Place
- 309 Malvern Hill Ln
- 400 Leacroft Way
- 105 Guldahl Ct
- 101 Vista Brooke Dr
- 207 Hampshire Downs Dr
- 104 E Seve Ct
- 325 Hogans Valley Way
- 104 Dallavia Ct
- 316 Church St
- 324 Church St
