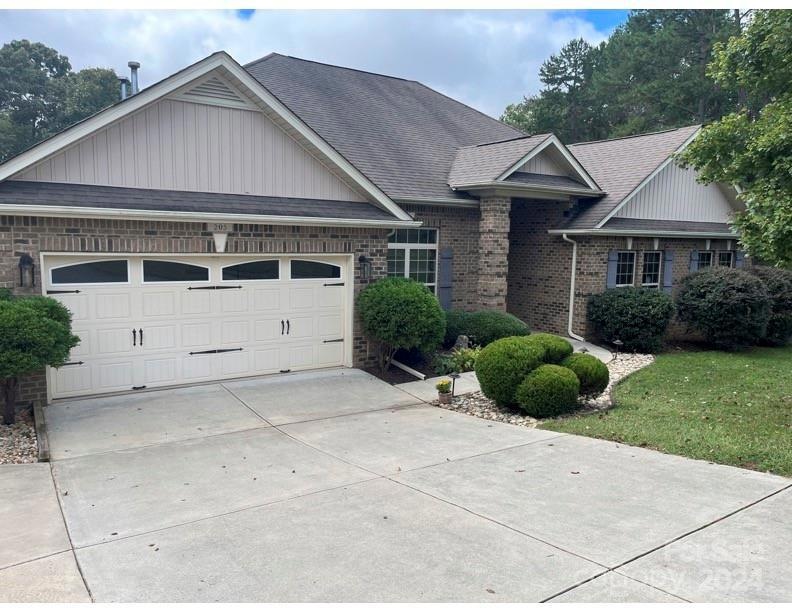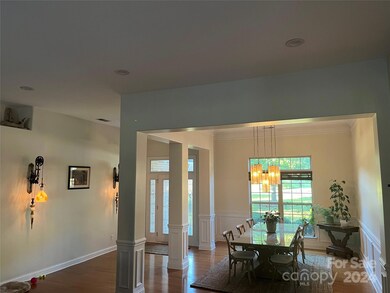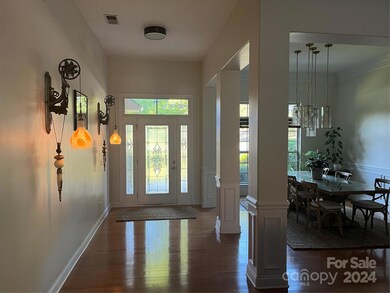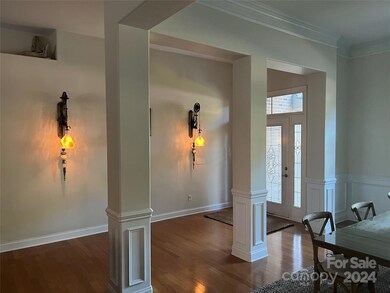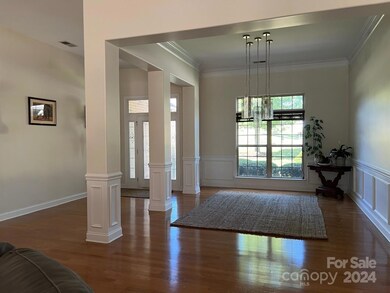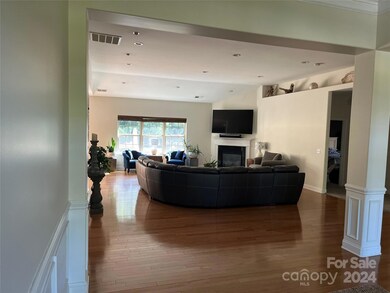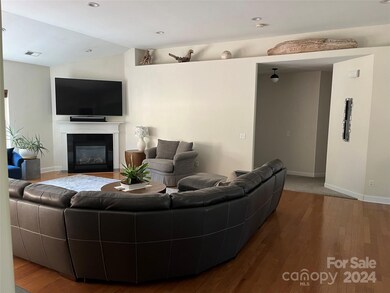
205 Mills Plantation Cir Unit 28 Troutman, NC 28166
Highlights
- Greenhouse
- Private Lot
- Outdoor Kitchen
- Pool and Spa
- Ranch Style House
- 6 Car Garage
About This Home
As of November 2024Welcome to this stunning ranch in Georgia Mills Plantation! Boasting 4BR 3.5 upgraded baths. Home sits on .79 acres and houses a heated in ground saltwater pool/spa, outdoor kitchen, large workshop, and Palram 8 x 16 greenhouse. Kitchen has S.S. appliances, large butcher block island, granite tops, and has a separate eating area along with formal dining room. The oversized master has tray ceiling, custom walk in closet, and an en suite including large soaker tub, and 5' walk in shower. All bedrooms have ceiling fans. There is beauty, tranquillity, and privacy in this perennially landscaped yard which sits next to a forever wild lot. Ready for relaxation or entertainment, enjoy the pool/spa, patio, and outdoor kitchen. Vaulted cedar kitchen features Blaze natural gas grill, fridge, sink, and storage with Taj Mahal Quartzite tops. All this backs up to a 24x40 HVAC controlled garage with 1/2 bath and 440 sq' of storage.Shop is set up for on demand HWH. House and patio are wired for sound.
Last Agent to Sell the Property
John Marx
Keller Williams Unified Brokerage Email: jrmarx07@gmail.com License #307706

Last Buyer's Agent
Non Member
Canopy Administration
Home Details
Home Type
- Single Family
Est. Annual Taxes
- $2,874
Year Built
- Built in 2009
Lot Details
- Fenced
- Private Lot
- Property is zoned RA
HOA Fees
- $32 Monthly HOA Fees
Parking
- 6 Car Garage
- Workshop in Garage
- Garage Door Opener
- Driveway
Home Design
- Ranch Style House
- Slab Foundation
- Four Sided Brick Exterior Elevation
Interior Spaces
- 2,990 Sq Ft Home
- Wired For Data
- Fireplace
- Pull Down Stairs to Attic
- Dryer
Kitchen
- Oven
- Gas Range
- Microwave
- Dishwasher
- Disposal
Bedrooms and Bathrooms
- 4 Main Level Bedrooms
Pool
- Pool and Spa
- In Ground Pool
- Fence Around Pool
- Outdoor Shower
- Saltwater Pool
Outdoor Features
- Outdoor Kitchen
- Greenhouse
- Separate Outdoor Workshop
Schools
- Shepherd Elementary School
- Troutman Middle School
- South Iredell High School
Utilities
- Forced Air Heating and Cooling System
- Heat Pump System
- Gas Water Heater
- Septic Tank
- Cable TV Available
Community Details
- Georgia Mills Plantation Subdivision
- Mandatory home owners association
Listing and Financial Details
- Assessor Parcel Number 4750-70-4377.0000
Map
Home Values in the Area
Average Home Value in this Area
Property History
| Date | Event | Price | Change | Sq Ft Price |
|---|---|---|---|---|
| 11/21/2024 11/21/24 | Sold | $684,000 | -- | $229 / Sq Ft |
| 09/23/2024 09/23/24 | Pending | -- | -- | -- |
Tax History
| Year | Tax Paid | Tax Assessment Tax Assessment Total Assessment is a certain percentage of the fair market value that is determined by local assessors to be the total taxable value of land and additions on the property. | Land | Improvement |
|---|---|---|---|---|
| 2024 | $2,874 | $477,000 | $50,000 | $427,000 |
| 2023 | $2,874 | $477,000 | $50,000 | $427,000 |
| 2022 | $2,392 | $371,660 | $40,000 | $331,660 |
| 2021 | $2,388 | $371,660 | $40,000 | $331,660 |
| 2020 | $2,388 | $371,660 | $40,000 | $331,660 |
| 2019 | $2,261 | $369,030 | $40,000 | $329,030 |
| 2018 | $1,835 | $298,390 | $30,000 | $268,390 |
| 2017 | $1,835 | $298,390 | $30,000 | $268,390 |
| 2016 | $1,835 | $298,390 | $30,000 | $268,390 |
| 2015 | $1,668 | $270,490 | $30,000 | $240,490 |
| 2014 | $1,452 | $252,300 | $28,000 | $224,300 |
Mortgage History
| Date | Status | Loan Amount | Loan Type |
|---|---|---|---|
| Previous Owner | $289,000 | New Conventional | |
| Previous Owner | $292,000 | New Conventional | |
| Previous Owner | $21,000 | Closed End Mortgage | |
| Previous Owner | $265,687 | FHA | |
| Previous Owner | $271,590 | FHA |
Deed History
| Date | Type | Sale Price | Title Company |
|---|---|---|---|
| Warranty Deed | $684,000 | None Listed On Document | |
| Interfamily Deed Transfer | -- | None Available | |
| Warranty Deed | $377,000 | None Available | |
| Warranty Deed | $277,000 | Morehead Title | |
| Warranty Deed | $720,000 | None Available |
Similar Homes in Troutman, NC
Source: Canopy MLS (Canopy Realtor® Association)
MLS Number: CAR4184465
APN: 4750-70-4377.000
- 147 Fesperman Cir
- 122 Round Rock Rd
- 191 Sutters Mill Dr
- 156 Sugar Hill Rd
- 138 Satchel Ct
- 183 Sugar Hill Rd
- 115 Obadiah Ct
- 109 Obadiah Ct
- 103 Obadiah Ct
- 102 Obadiah Ct
- 107 Obadiah Ct
- 106 Obadiah Ct
- 118 Satchel Ct
- 122 Satchel Ct
- 117 Obadiah Ct
- 120 Fern Ln
- 212 Sugar Hill Rd
- 124 Benford Dr
- 242 Sugar Hill Rd
- 242 Sugar Hill Rd
