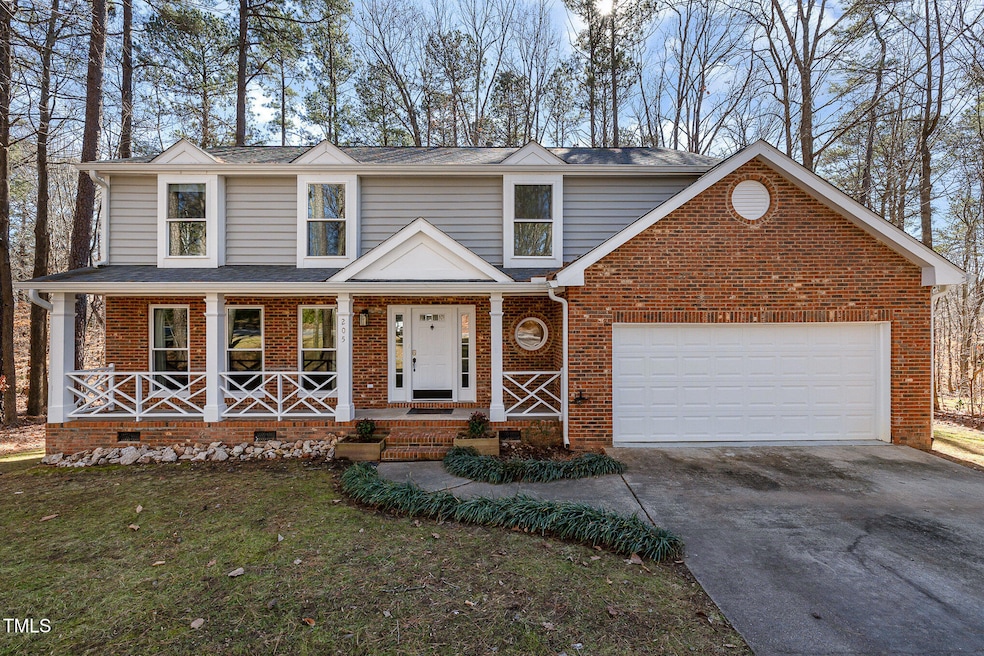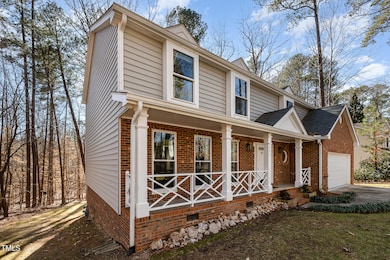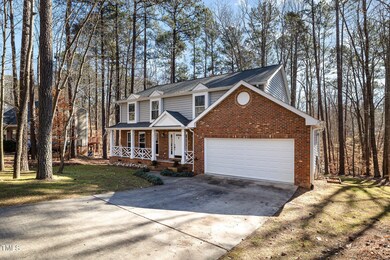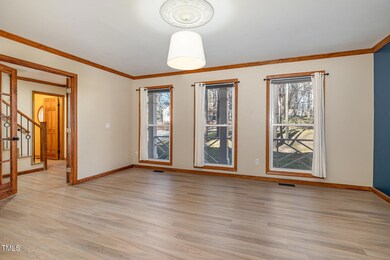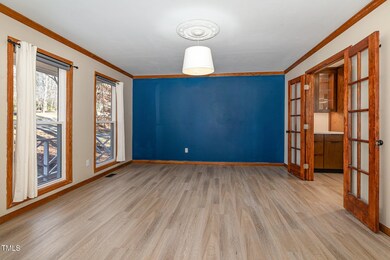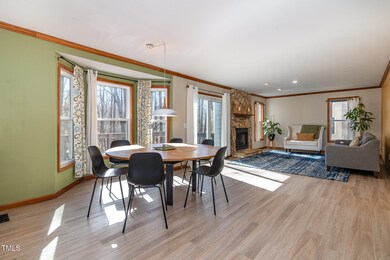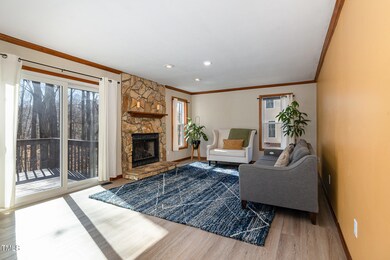
205 Montibello Dr Cary, NC 27513
Weston NeighborhoodHighlights
- Home Theater
- View of Trees or Woods
- 0.38 Acre Lot
- Reedy Creek Magnet Middle School Rated A
- Built-In Refrigerator
- Open Floorplan
About This Home
As of April 2025LOCATION! LOCATION! Just off I-40, & Harrison toward Cary. Private Wooded .38 AC Lot backing to Community Greenway. Contemporary Feel in an Exterior Traditional Home. ''Frank Lloyd Wright'' Colors Abound. 5 Bedrooms 3.5 Baths, Totally Updated/Remolded in 2019. ALL NEW: Roof, Siding, Windows, Flooring, Kitchen/Appliances, All Permits shown on Cary Website. Large Room off foyer could be another Living area, Office/Homeschool or Dining room. It has French Doors to foyer with another set that open to the enlarged Kitchen w/all NEW appliances. Ref Stays. Large Breakfast Bay & Family/Great Room w/Fireplace Gas logs. New Sliding doors open onto 10X20 Deck overlooking a private wooded Backyard. Super Entertaining Space. Open Staircase to basement where a beautiful Media Center awaits, Wet bar & access to backyard. 3/4 Bath in basement. Basement Access to an amazing Wood Worker's Workshop. Private wooded backyard overlooks Community Greenway.
Home Details
Home Type
- Single Family
Est. Annual Taxes
- $4,608
Year Built
- Built in 1988 | Remodeled
Lot Details
- 0.38 Acre Lot
- Northwest Facing Home
- Partially Wooded Lot
- Few Trees
- Back and Front Yard
- Property is zoned R12P
HOA Fees
- $25 Monthly HOA Fees
Parking
- 2 Car Attached Garage
- Front Facing Garage
- Private Driveway
- 2 Open Parking Spaces
Property Views
- Woods
- Forest
Home Design
- Contemporary Architecture
- Traditional Architecture
- Brick Foundation
- Combination Foundation
- Block Foundation
- Slab Foundation
- Asbestos Shingle Roof
- Vinyl Siding
Interior Spaces
- 2-Story Property
- Open Floorplan
- Sound System
- Bar
- Smooth Ceilings
- Ceiling Fan
- Factory Built Fireplace
- Self Contained Fireplace Unit Or Insert
- Screen For Fireplace
- Gas Log Fireplace
- Stone Fireplace
- Double Pane Windows
- Insulated Windows
- Entrance Foyer
- Family Room with Fireplace
- Breakfast Room
- Dining Room
- Home Theater
- Game Room
- Workshop
- Engineered Wood Flooring
Kitchen
- Built-In Electric Oven
- Self-Cleaning Oven
- Gas Cooktop
- Range Hood
- Microwave
- Built-In Refrigerator
- Ice Maker
- Dishwasher
- Kitchen Island
- Disposal
Bedrooms and Bathrooms
- 5 Bedrooms
- Walk-In Closet
- Double Vanity
- Separate Shower in Primary Bathroom
- Walk-in Shower
Laundry
- Laundry Room
- Laundry on main level
- Washer and Electric Dryer Hookup
Attic
- Pull Down Stairs to Attic
- Unfinished Attic
Finished Basement
- Heated Basement
- Walk-Out Basement
- Basement Fills Entire Space Under The House
- Walk-Up Access
- Interior and Exterior Basement Entry
- Workshop
- Natural lighting in basement
Accessible Home Design
- Accessible Common Area
Outdoor Features
- Deck
- Separate Outdoor Workshop
- Rain Gutters
- Front Porch
Schools
- Reedy Creek Elementary And Middle School
- Cary High School
Utilities
- Forced Air Zoned Cooling and Heating System
- Heating System Uses Gas
- Heating System Uses Natural Gas
- Vented Exhaust Fan
- Gas Water Heater
- Septic System
- Phone Available
- Cable TV Available
Listing and Financial Details
- Assessor Parcel Number 0765644589
Community Details
Overview
- Association fees include ground maintenance
- Beechwood Of Cary Association, Phone Number (919) 403-1400
- Beechtree Subdivision
- Maintained Community
Recreation
- Outdoor Game Court
Security
- Resident Manager or Management On Site
Map
Home Values in the Area
Average Home Value in this Area
Property History
| Date | Event | Price | Change | Sq Ft Price |
|---|---|---|---|---|
| 04/10/2025 04/10/25 | Sold | $739,000 | +0.7% | $257 / Sq Ft |
| 03/10/2025 03/10/25 | Pending | -- | -- | -- |
| 03/03/2025 03/03/25 | Price Changed | $734,000 | -2.0% | $255 / Sq Ft |
| 02/11/2025 02/11/25 | Price Changed | $749,000 | -2.1% | $260 / Sq Ft |
| 01/27/2025 01/27/25 | For Sale | $765,000 | -- | $266 / Sq Ft |
Tax History
| Year | Tax Paid | Tax Assessment Tax Assessment Total Assessment is a certain percentage of the fair market value that is determined by local assessors to be the total taxable value of land and additions on the property. | Land | Improvement |
|---|---|---|---|---|
| 2024 | $4,608 | $547,177 | $165,000 | $382,177 |
| 2023 | $4,025 | $399,695 | $115,000 | $284,695 |
| 2022 | $3,875 | $399,695 | $115,000 | $284,695 |
| 2021 | $3,668 | $385,986 | $115,000 | $270,986 |
| 2020 | $3,687 | $385,986 | $115,000 | $270,986 |
| 2019 | $3,220 | $298,865 | $100,000 | $198,865 |
| 2018 | $3,022 | $298,865 | $100,000 | $198,865 |
| 2017 | $2,904 | $298,865 | $100,000 | $198,865 |
| 2016 | $2,861 | $298,865 | $100,000 | $198,865 |
| 2015 | $2,562 | $258,163 | $74,000 | $184,163 |
| 2014 | $2,416 | $258,163 | $74,000 | $184,163 |
Mortgage History
| Date | Status | Loan Amount | Loan Type |
|---|---|---|---|
| Open | $690,000 | VA | |
| Closed | $690,000 | VA | |
| Previous Owner | $60,000 | Stand Alone Second | |
| Previous Owner | $293,000 | New Conventional | |
| Previous Owner | $285,000 | New Conventional | |
| Previous Owner | $174,000 | New Conventional | |
| Previous Owner | $75,000 | Stand Alone Second | |
| Previous Owner | $160,000 | Unknown | |
| Previous Owner | $160,000 | Unknown |
Deed History
| Date | Type | Sale Price | Title Company |
|---|---|---|---|
| Warranty Deed | $739,000 | None Listed On Document | |
| Warranty Deed | $739,000 | None Listed On Document | |
| Warranty Deed | $300,000 | Beacon Title Agency Llc | |
| Deed | $137,500 | -- |
Similar Homes in the area
Source: Doorify MLS
MLS Number: 10073024
APN: 0765.15-64-4589-000
- 102 Pinehill Way
- 213 Beechtree Dr
- 104 Dilworth Ct
- 113 Eyemouth Ct
- 202 Homestead Dr
- 207 Wyatts Pond Ln
- 515 Bexley Bluff Ln
- 508 Spencer Crest Ct
- 411 Gooseneck Dr Unit B6
- 505 Gooseneck Dr Unit A1
- 505 Gooseneck Dr Unit B1
- 501 Gooseneck Dr Unit B6
- 103 Loch Ryan Way
- 407 Gooseneck Dr Unit A2
- 302 Rushingwater Dr
- 102 Choptank Ct Unit B5
- 403 Gooseneck Dr Unit A1
- 122 Waterfall Ct
- 601 E Dynasty Dr
- 100 Sandy Hook Way
