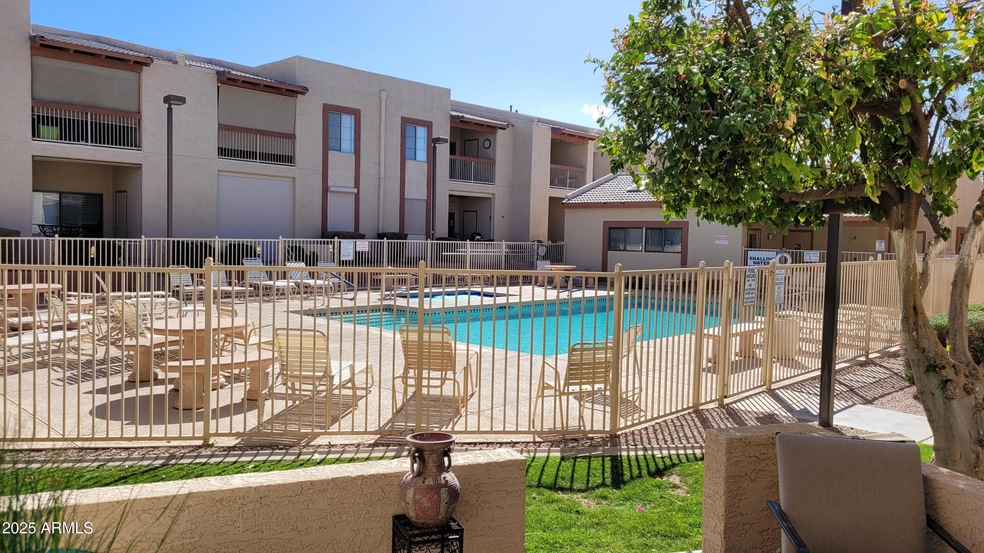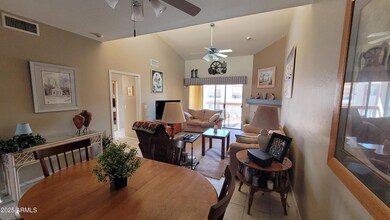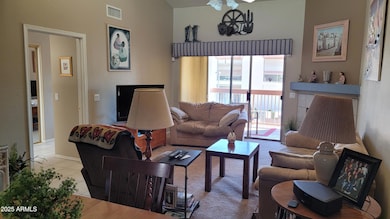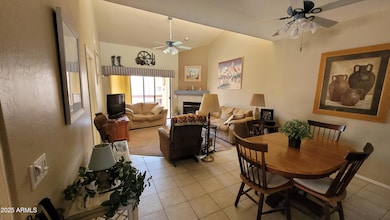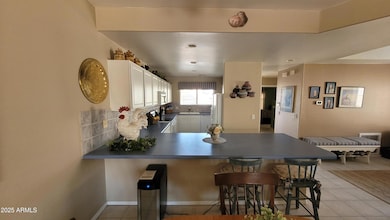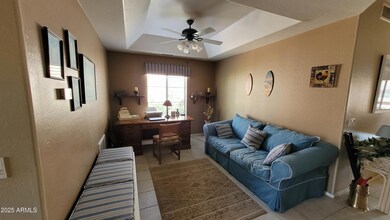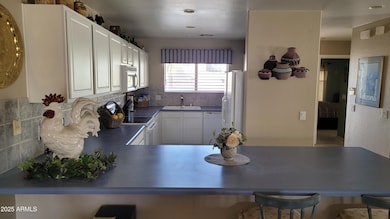
205 N 74th St Unit 227 Mesa, AZ 85207
Central Mesa East NeighborhoodEstimated payment $2,004/month
Highlights
- Unit is on the top floor
- Clubhouse
- Furnished
- Franklin at Brimhall Elementary School Rated A
- End Unit
- Heated Community Pool
About This Home
End unit with extra windows, nice and sunny. East and West exposure. Overlooks one of the sparkling seasonally heated pools. Covered parking near the front door. Small storage closet on balcony. Open floor plan with a large kitchen and plenty of cabinets. 2-bedroom 2 bath plus extra room which could be a den, office or dining area. Fully furnished turnkey ready.
Property Details
Home Type
- Condominium
Est. Annual Taxes
- $1,007
Year Built
- Built in 2001
Lot Details
- Desert faces the front of the property
- End Unit
- 1 Common Wall
- Block Wall Fence
HOA Fees
- $288 Monthly HOA Fees
Home Design
- Wood Frame Construction
- Tile Roof
- Foam Roof
- Stucco
Interior Spaces
- 1,342 Sq Ft Home
- 2-Story Property
- Furnished
- Ceiling Fan
- Double Pane Windows
Kitchen
- Breakfast Bar
- Built-In Microwave
- Laminate Countertops
Flooring
- Carpet
- Tile
Bedrooms and Bathrooms
- 2 Bedrooms
- Primary Bathroom is a Full Bathroom
- 2 Bathrooms
- Dual Vanity Sinks in Primary Bathroom
Parking
- 1 Carport Space
- Assigned Parking
- Unassigned Parking
Outdoor Features
- Balcony
- Outdoor Storage
Location
- Unit is on the top floor
- Property is near a bus stop
Schools
- Salk Elementary School
- Fremont Junior High School
- Red Mountain High School
Utilities
- Cooling Available
- Heating Available
- High Speed Internet
- Cable TV Available
Listing and Financial Details
- Tax Lot 257
- Assessor Parcel Number 218-16-169-A
Community Details
Overview
- Association fees include roof repair, insurance, sewer, cable TV, ground maintenance, street maintenance, front yard maint, trash, water, roof replacement
- Cassia Real Estate Association, Phone Number (480) 924-6003
- Sun Valley Villas 3 Amd Lot 153 175, 253 275 Subdivision
Amenities
- Clubhouse
- Recreation Room
Recreation
- Heated Community Pool
- Community Spa
Map
Home Values in the Area
Average Home Value in this Area
Tax History
| Year | Tax Paid | Tax Assessment Tax Assessment Total Assessment is a certain percentage of the fair market value that is determined by local assessors to be the total taxable value of land and additions on the property. | Land | Improvement |
|---|---|---|---|---|
| 2025 | $1,007 | $10,262 | -- | -- |
| 2024 | $1,016 | $9,773 | -- | -- |
| 2023 | $1,016 | $19,260 | $3,850 | $15,410 |
| 2022 | $995 | $14,480 | $2,890 | $11,590 |
| 2021 | $1,007 | $13,060 | $2,610 | $10,450 |
| 2020 | $994 | $12,310 | $2,460 | $9,850 |
| 2019 | $928 | $11,970 | $2,390 | $9,580 |
| 2018 | $891 | $10,460 | $2,090 | $8,370 |
| 2017 | $864 | $9,730 | $1,940 | $7,790 |
| 2016 | $848 | $8,520 | $1,700 | $6,820 |
| 2015 | $797 | $8,460 | $1,690 | $6,770 |
Property History
| Date | Event | Price | Change | Sq Ft Price |
|---|---|---|---|---|
| 03/23/2025 03/23/25 | For Sale | $292,500 | -- | $218 / Sq Ft |
Deed History
| Date | Type | Sale Price | Title Company |
|---|---|---|---|
| Cash Sale Deed | $90,000 | Grand Canyon Title Agency In | |
| Cash Sale Deed | $145,000 | Grand Canyon Title Agency In | |
| Interfamily Deed Transfer | -- | -- | |
| Interfamily Deed Transfer | -- | Grand Canyon Title Agency In | |
| Interfamily Deed Transfer | -- | -- | |
| Warranty Deed | $113,750 | -- |
Mortgage History
| Date | Status | Loan Amount | Loan Type |
|---|---|---|---|
| Previous Owner | $69,200 | New Conventional | |
| Previous Owner | $46,387 | Purchase Money Mortgage | |
| Previous Owner | $51,000 | New Conventional |
Similar Homes in Mesa, AZ
Source: Arizona Regional Multiple Listing Service (ARMLS)
MLS Number: 6840312
APN: 218-16-169A
- 205 N 74th St Unit 201
- 205 N 74th St Unit 227
- 205 N 74th St Unit 104
- 205 N 74th St Unit 234
- 205 N 74th St Unit 122
- 205 N 74th St Unit 166
- 145 N 74th St Unit 240
- 145 N 74th St Unit 122
- 145 N 74th St Unit 236
- 145 N 74th St Unit 256
- 145 N 74th St Unit 207
- 145 N 74th St Unit 108
- 145 N 74th St Unit 241
- 145 N 74th St Unit 155
- 234 N 75th St Unit 216
- 234 N 75th St Unit 209
- 7531 E Billings St Unit 131
- 7531 E Billings St Unit 123
- 7303 E Main St Unit 111
- 234 N Seymour Unit 95
