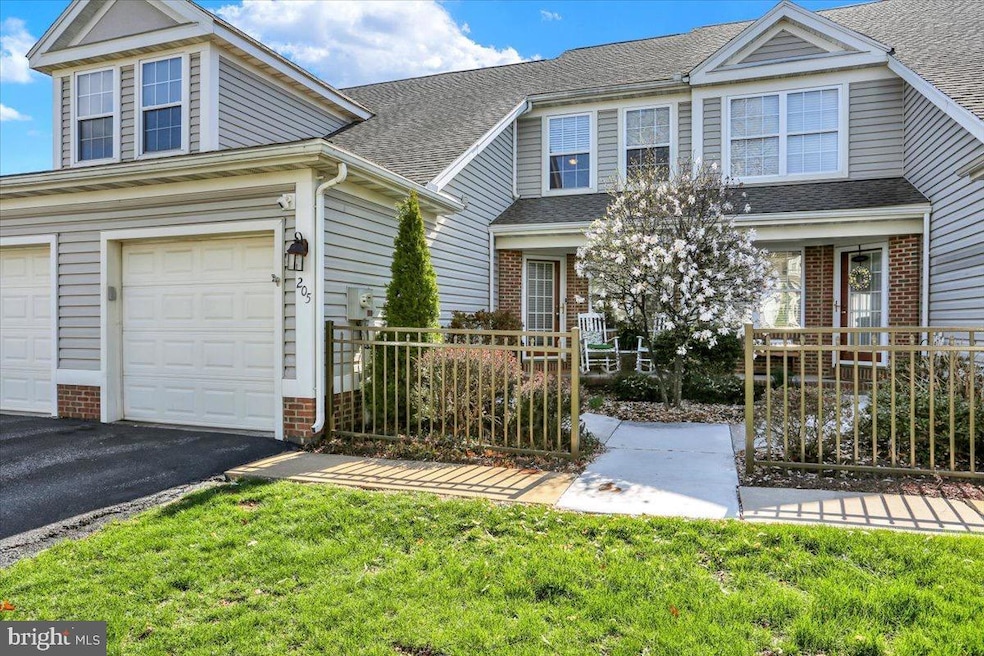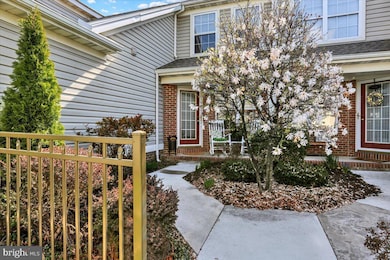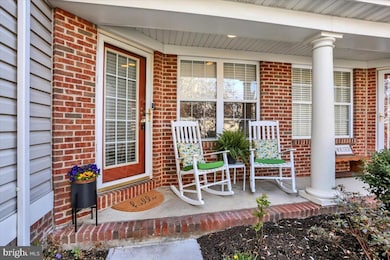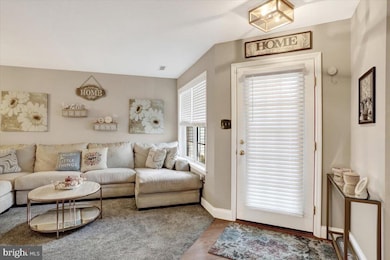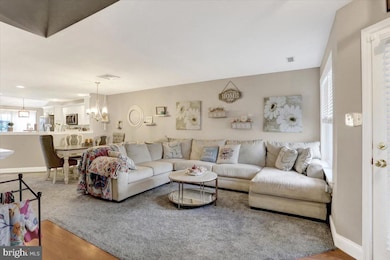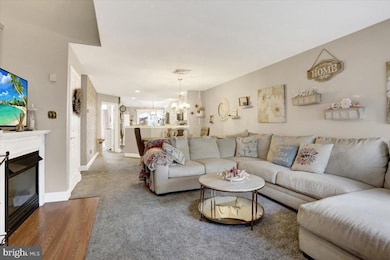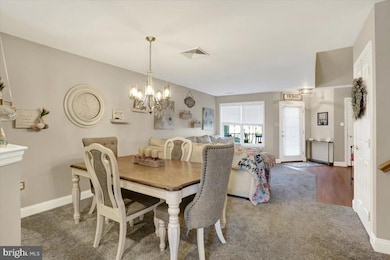
205 Oak Hill Ln Wyomissing, PA 19610
Spring Ridge NeighborhoodEstimated payment $2,418/month
Highlights
- Traditional Architecture
- 1 Car Attached Garage
- Property is in excellent condition
- Wilson High School Rated A-
- Central Heating and Cooling System
About This Home
Beautifully renovated home in the community of Oak Hill with sought after main floor master and laundry. Soaring ceilings greet you upon entry into this attractive open floor plan townhome. A spacious living and dining area unfurl into a fully renovated kitchen furnished with crisp white cabinetry. Adjacent to this well appointed space sits a quiet rear patio. The generously proportioned primary bedroom boasts vaulted ceilings and a full ensuite bathroom. A guest bathroom and garage complete this homes first level. Retreat upstairs to find a guest bedroom and full bath with two multipurpose loft spaces that could easily convert to a third bedroom. This meticulously maintained and thoughtfully improved home is located in arguably the most convenient area of Berks County with shopping, dining and entertainment literally minutes from your front door.
Townhouse Details
Home Type
- Townhome
Est. Annual Taxes
- $5,716
Year Built
- Built in 2001 | Remodeled in 2021
Lot Details
- 1,306 Sq Ft Lot
- Property is in excellent condition
HOA Fees
- $187 Monthly HOA Fees
Parking
- 1 Car Attached Garage
- Front Facing Garage
Home Design
- Traditional Architecture
- Aluminum Siding
- Vinyl Siding
Interior Spaces
- 1,639 Sq Ft Home
- Property has 2 Levels
- Non-Functioning Fireplace
- Laundry on main level
Bedrooms and Bathrooms
Utilities
- Central Heating and Cooling System
- Natural Gas Water Heater
Community Details
- $1,124 Capital Contribution Fee
- Association fees include common area maintenance, lawn maintenance, snow removal
- Danella Realty Mgmt HOA
- Oak Hill Subdivision
Listing and Financial Details
- Tax Lot 8522
- Assessor Parcel Number 80-4397-09-05-8522
Map
Home Values in the Area
Average Home Value in this Area
Tax History
| Year | Tax Paid | Tax Assessment Tax Assessment Total Assessment is a certain percentage of the fair market value that is determined by local assessors to be the total taxable value of land and additions on the property. | Land | Improvement |
|---|---|---|---|---|
| 2025 | $1,949 | $132,000 | $23,700 | $108,300 |
| 2024 | $5,648 | $132,000 | $23,700 | $108,300 |
| 2023 | $5,381 | $132,000 | $23,700 | $108,300 |
| 2022 | $5,249 | $132,000 | $23,700 | $108,300 |
| 2021 | $5,064 | $132,000 | $23,700 | $108,300 |
| 2020 | $5,064 | $132,000 | $23,700 | $108,300 |
| 2019 | $4,921 | $132,000 | $23,700 | $108,300 |
| 2018 | $4,878 | $132,000 | $23,700 | $108,300 |
| 2017 | $4,796 | $132,000 | $23,700 | $108,300 |
| 2016 | $1,374 | $132,000 | $23,700 | $108,300 |
| 2015 | $1,374 | $132,000 | $23,700 | $108,300 |
| 2014 | $1,374 | $132,000 | $23,700 | $108,300 |
Property History
| Date | Event | Price | Change | Sq Ft Price |
|---|---|---|---|---|
| 04/12/2025 04/12/25 | Pending | -- | -- | -- |
| 04/11/2025 04/11/25 | For Sale | $315,000 | +37.0% | $192 / Sq Ft |
| 05/28/2021 05/28/21 | Sold | $230,000 | +4.6% | $140 / Sq Ft |
| 04/25/2021 04/25/21 | Pending | -- | -- | -- |
| 04/23/2021 04/23/21 | For Sale | $219,900 | -- | $134 / Sq Ft |
Deed History
| Date | Type | Sale Price | Title Company |
|---|---|---|---|
| Deed | $230,000 | Edge Abstract | |
| Deed | $175,900 | None Available | |
| Deed | $150,000 | -- | |
| Warranty Deed | $129,900 | -- |
Mortgage History
| Date | Status | Loan Amount | Loan Type |
|---|---|---|---|
| Open | $23,700 | Credit Line Revolving | |
| Open | $218,500 | New Conventional | |
| Previous Owner | $60,000 | Purchase Money Mortgage |
Similar Homes in the area
Source: Bright MLS
MLS Number: PABK2055544
APN: 80-4397-09-05-8522
- 119 Hickory Ln
- 308 Charleston Ln
- 1631 W Thistle Dr
- 1657 E Thistle Dr
- 6 Woods Way
- 139 Laurel Ct Unit 139A
- 116 Laurel Ct
- 1916 Andre Ct
- 24 Cheltenham Dr
- 309 Peters Way
- 316 Chatsworth Ct
- 510 Lenore Place
- 77 Woodland Rd
- 1057 Ryebrook Rd
- 3304 Harwood Ln
- 26 Cedarwood Rd
- 1107 Lilac Ln
- 9 Cherrywood Rd
- 153 Woodland Rd
- 1007 N 8th St
