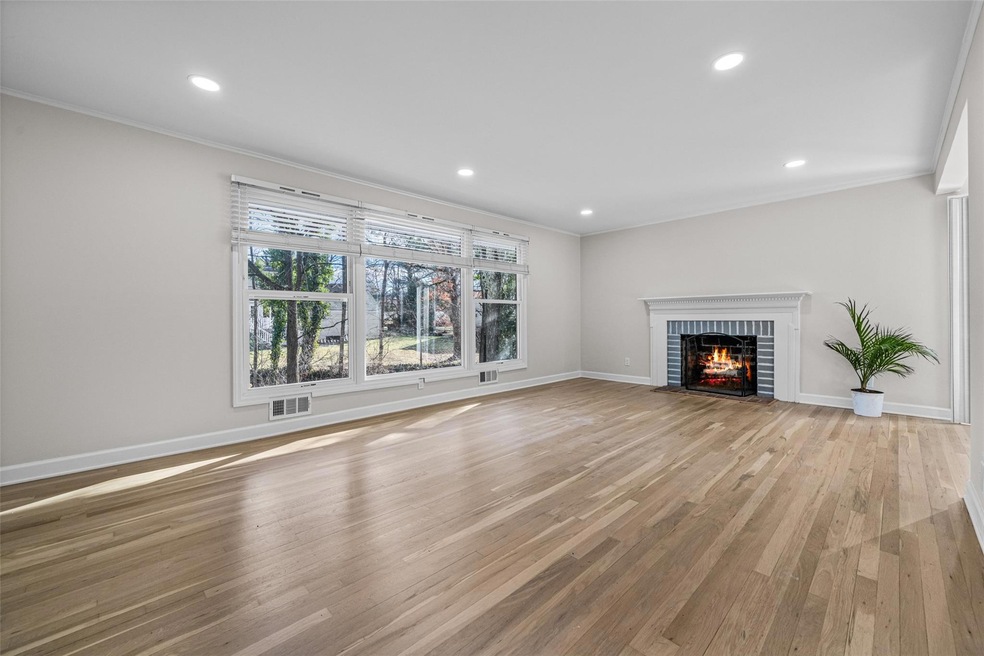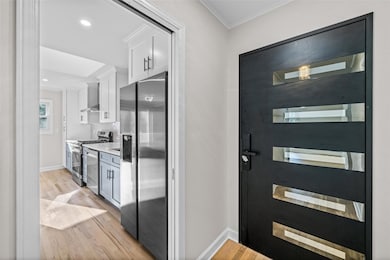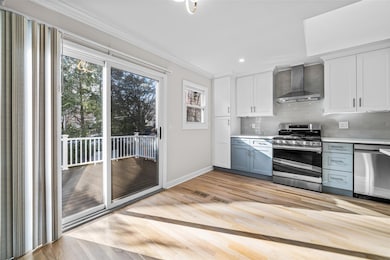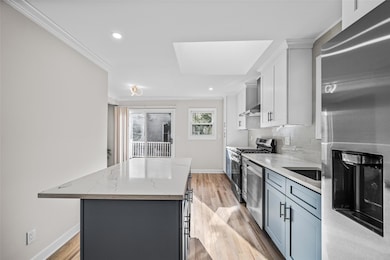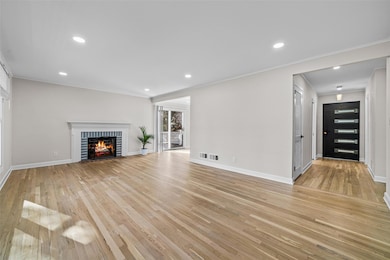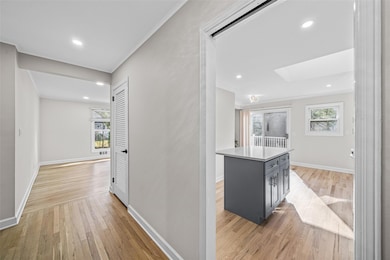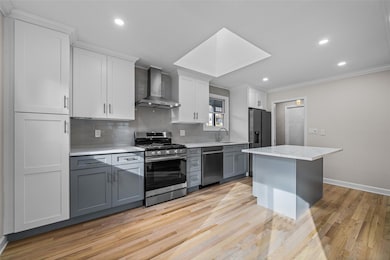
205 Old Wilmot Rd Scarsdale, NY 10583
Estimated payment $6,998/month
Highlights
- Golf Course Community
- Cape Cod Architecture
- Property is near public transit
- Eastchester Senior High School Rated A
- Deck
- Private Lot
About This Home
Village living at it's finest! Wonderful opportunity to own in one of Westchester’s premier locations. Nestled in the town of Scarsdale, this fully all newly renovated home offers a modern flair and blend of comfort, convenience with perfect flow for today’s lifestyle and living. Located in a coveted school district with the chance to own a 4-bedroom 2 bath newly upgraded with finest touches, and details. This home just under an hour’s commute to NYC. A gallery style new kitchen, granite countertops, all stainless-steel appliances, sun-filled with skylight, offering breakfast bar and eating nook seamlessly connecting to dining area with SGD that open up to a side deck and yard. Enjoy morning coffee or entertain friends and family on the private expansive patio area offering tranquil setting. The spacious grand living room with a wood-burning fireplace, picturesque window offering lovely views of the beautiful backyard deck, hardwood floors, bedroom or home office area on main level are just some of the perks. The upper level you will find two generously sized bedrooms, fully all newly renovated baths and plentiful storage. This unique property promises not just a house but a lifestyle—welcome to town living at its best with shopping, schools local restaurants, parkways, 2 1/2 miles or less to the Scarsdale or Crestwood Train Stations, Eastchester Schools, enjoy the amenities at Lake Isle Park & Club (18 hole golf course, an outdoor swimming pool complex with 5 pools and tennis Courts) available for residents. Lower level offers a walk out basement where you will find the laundry, mechanicals, additional storage, attached garage and driveway. Spring is around the corner hurry get into Scarsdale’s, Eastchester best find in today’s market!
Listing Agent
Keller Williams Realty Group Brokerage Phone: 914-713-3270 License #40KO0886028

Home Details
Home Type
- Single Family
Est. Annual Taxes
- $17,060
Year Built
- Built in 1955
Lot Details
- 6,098 Sq Ft Lot
- Private Lot
- Back Yard
Parking
- 1 Car Attached Garage
- Driveway
Home Design
- Cape Cod Architecture
- Vinyl Siding
Interior Spaces
- 1,800 Sq Ft Home
- 3-Story Property
- Recessed Lighting
- Living Room with Fireplace
- Storage
- Fire and Smoke Detector
- Property Views
- Partially Finished Basement
Kitchen
- Eat-In Galley Kitchen
- Breakfast Bar
- Microwave
- Dishwasher
- Stainless Steel Appliances
- Kitchen Island
- Granite Countertops
Bedrooms and Bathrooms
- 4 Bedrooms
- En-Suite Primary Bedroom
- 2 Full Bathrooms
Laundry
- Dryer
- Washer
Outdoor Features
- Balcony
- Deck
- Patio
- Porch
Location
- Property is near public transit
- Property is near a golf course
Schools
- Greenvale Elementary School
- Eastchester Middle School
- Eastchester Senior High School
Utilities
- Forced Air Heating and Cooling System
- Heating System Uses Natural Gas
Community Details
- Golf Course Community
- Tennis Courts
- Community Pool
- Park
Listing and Financial Details
- Assessor Parcel Number 2489-064-00D-00004-000-0015
Map
Home Values in the Area
Average Home Value in this Area
Tax History
| Year | Tax Paid | Tax Assessment Tax Assessment Total Assessment is a certain percentage of the fair market value that is determined by local assessors to be the total taxable value of land and additions on the property. | Land | Improvement |
|---|---|---|---|---|
| 2024 | $12,788 | $6,800 | $1,500 | $5,300 |
| 2023 | $13,731 | $6,800 | $1,500 | $5,300 |
| 2022 | $7,578 | $6,800 | $1,500 | $5,300 |
| 2021 | $12,635 | $6,800 | $1,500 | $5,300 |
| 2020 | $13,037 | $6,800 | $1,500 | $5,300 |
| 2019 | $15,989 | $6,800 | $1,500 | $5,300 |
| 2018 | $5,306 | $6,800 | $1,500 | $5,300 |
| 2017 | $0 | $6,800 | $1,500 | $5,300 |
| 2016 | $12,635 | $6,800 | $1,500 | $5,300 |
| 2015 | -- | $6,800 | $1,500 | $5,300 |
| 2014 | -- | $6,800 | $1,500 | $5,300 |
| 2013 | -- | $7,300 | $1,500 | $5,800 |
Property History
| Date | Event | Price | Change | Sq Ft Price |
|---|---|---|---|---|
| 03/26/2025 03/26/25 | Pending | -- | -- | -- |
| 01/30/2025 01/30/25 | For Sale | $999,000 | +33.2% | $555 / Sq Ft |
| 06/14/2024 06/14/24 | Sold | $750,000 | +11.1% | $417 / Sq Ft |
| 04/23/2024 04/23/24 | Pending | -- | -- | -- |
| 04/10/2024 04/10/24 | For Sale | $675,000 | -- | $375 / Sq Ft |
Deed History
| Date | Type | Sale Price | Title Company |
|---|---|---|---|
| Executors Deed | $750,000 | Stewart Title | |
| Executors Deed | -- | None Listed On Document |
Mortgage History
| Date | Status | Loan Amount | Loan Type |
|---|---|---|---|
| Open | $724,968 | FHA |
Similar Homes in Scarsdale, NY
Source: OneKey® MLS
MLS Number: 817268
APN: 2489-064-00D-00004-000-0015
