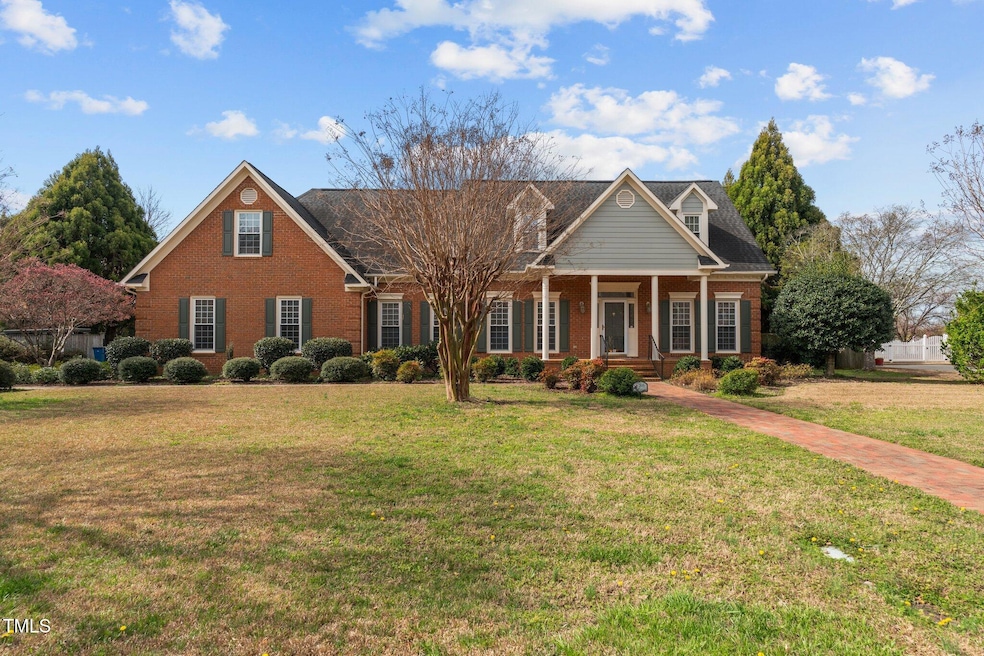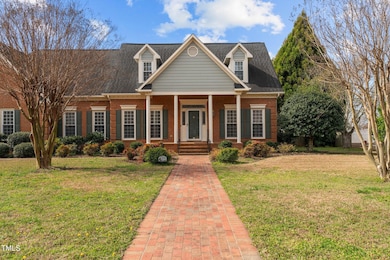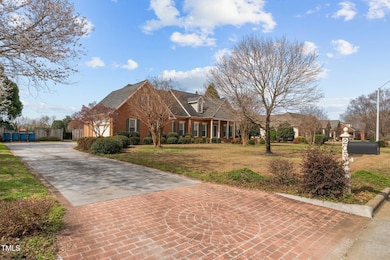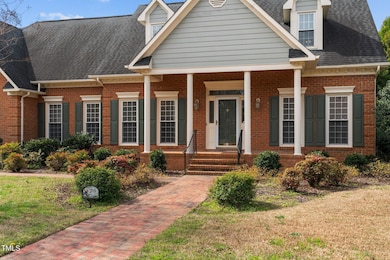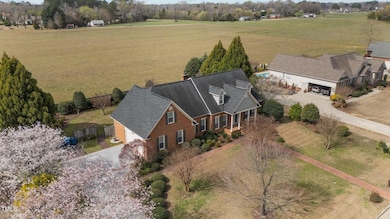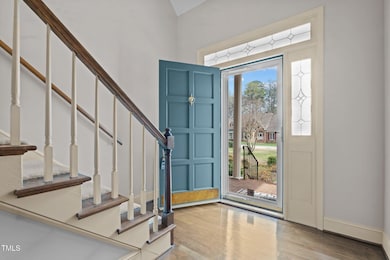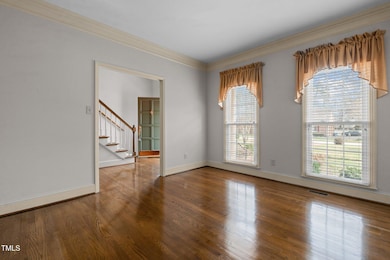
Estimated payment $3,109/month
Highlights
- Deck
- Wood Flooring
- Whirlpool Bathtub
- Traditional Architecture
- Main Floor Primary Bedroom
- Bonus Room
About This Home
Welcome to your dream home! This stunning brick 4 bedroom, 3 full bath, & 2 half bath home is nestled in one of the most sought-after neighborhoods in town, offering a perfect blend of elegance, comfort, and functionality. The primary bedroom is located on the main floor, featuring a large walk-in closet & primary bathroom with double vanities, a garden jet tub, & a separate walk-in shower. Elegant crown molding throughout home. Beautiful hardwood floors run throughout the downstairs, while durable ceramic tiles grace the bathrooms & kitchen for both style & practicality. The eat-in kitchen is a delight for any cook, complete with a vaulted ceiling breakfast area, granite countertops, tile backsplash, & stainless steel appliances. Separate dining room w/ chair rail molding, perfect for entertaining. Relax & entertain in either the living room or the den, which features a fireplace with gas logs.Upstairs, you'll find a second primary suite with an en-suite bathroom, along with two additional guest bedrooms. A second set of stairs lead to a bonus room that can serve as a playroom, home office, or media room, & a walk-in attic that provides convenient additional storage space.The exterior features a beautifully landscaped yard with curbed beds & a well-maintained, fenced-in backyard. A deck with awnings is perfect for outdoor entertaining, complete with a built-in gas grill. Additional features include a tankless hot water heater, gutters, side entrance two car garage.This home is truly a gem, with unmatched attention to detail & high-quality finishes. It's ready for you to move in & enjoy all that it has to offer. Schedule a showing today & make this stunning property your new home!
Home Details
Home Type
- Single Family
Est. Annual Taxes
- $3,890
Year Built
- Built in 1992
Lot Details
- 0.48 Acre Lot
- Fenced Yard
- Landscaped
- Irrigation Equipment
Parking
- 2 Car Attached Garage
- Side Facing Garage
- 3 Open Parking Spaces
Home Design
- Traditional Architecture
- Brick Exterior Construction
- Brick Foundation
- Architectural Shingle Roof
Interior Spaces
- 3,151 Sq Ft Home
- 2-Story Property
- Crown Molding
- Ceiling Fan
- Gas Log Fireplace
- Awning
- Entrance Foyer
- Living Room
- Breakfast Room
- Dining Room
- Den
- Bonus Room
- Basement
- Crawl Space
Kitchen
- Eat-In Kitchen
- Electric Range
- Microwave
- Dishwasher
Flooring
- Wood
- Carpet
- Ceramic Tile
Bedrooms and Bathrooms
- 4 Bedrooms
- Primary Bedroom on Main
- Walk-In Closet
- Double Vanity
- Whirlpool Bathtub
- Separate Shower in Primary Bathroom
- Bathtub with Shower
Laundry
- Laundry Room
- Laundry in Hall
- Sink Near Laundry
Outdoor Features
- Deck
- Rain Gutters
- Front Porch
Schools
- Dunn Elementary And Middle School
- Triton High School
Utilities
- Central Air
- Heating System Uses Gas
- Heating System Uses Natural Gas
Community Details
- No Home Owners Association
- Canterbury Subdivision
Listing and Financial Details
- Assessor Parcel Number 1516-18-7304.000
Map
Home Values in the Area
Average Home Value in this Area
Tax History
| Year | Tax Paid | Tax Assessment Tax Assessment Total Assessment is a certain percentage of the fair market value that is determined by local assessors to be the total taxable value of land and additions on the property. | Land | Improvement |
|---|---|---|---|---|
| 2024 | $3,932 | $306,634 | $0 | $0 |
| 2023 | $4,421 | $306,634 | $0 | $0 |
| 2022 | $4,240 | $306,634 | $0 | $0 |
| 2021 | $4,421 | $318,790 | $0 | $0 |
| 2020 | $4,421 | $318,790 | $0 | $0 |
| 2019 | $4,342 | $318,790 | $0 | $0 |
| 2018 | $4,406 | $318,790 | $0 | $0 |
| 2017 | $4,406 | $318,790 | $0 | $0 |
| 2016 | $4,279 | $309,500 | $0 | $0 |
| 2015 | $4,217 | $309,500 | $0 | $0 |
| 2014 | $4,217 | $309,500 | $0 | $0 |
Property History
| Date | Event | Price | Change | Sq Ft Price |
|---|---|---|---|---|
| 04/24/2025 04/24/25 | Price Changed | $499,900 | -2.9% | $159 / Sq Ft |
| 03/21/2025 03/21/25 | For Sale | $515,000 | -- | $163 / Sq Ft |
Deed History
| Date | Type | Sale Price | Title Company |
|---|---|---|---|
| Warranty Deed | $280,000 | None Available |
Mortgage History
| Date | Status | Loan Amount | Loan Type |
|---|---|---|---|
| Open | $224,000 | New Conventional |
Similar Homes in Dunn, NC
Source: Doorify MLS
MLS Number: 10084047
APN: 02151609060020 06
- 1218 W Pearsall St
- 1101 W Divine St
- 102 Sue Ave
- 708 W Pope St
- 1006 W Broad St
- 210 S General Lee Ave
- 0 S Powell Ave
- 615 S Orange Ave
- 209 N Watauga Ave
- 00 S Ellis Ave
- 2602-B Erwin Rd
- 0 Susan Tart Rd
- 1 Susan Tart Rd
- 1002 Godwin Ln
- 110 S Layton Ave
- 208 Bruce Dr
- 200 Bruce Dr
- 192 Bruce Dr
- 184 Bruce Dr
- 264 Bruce Dr
