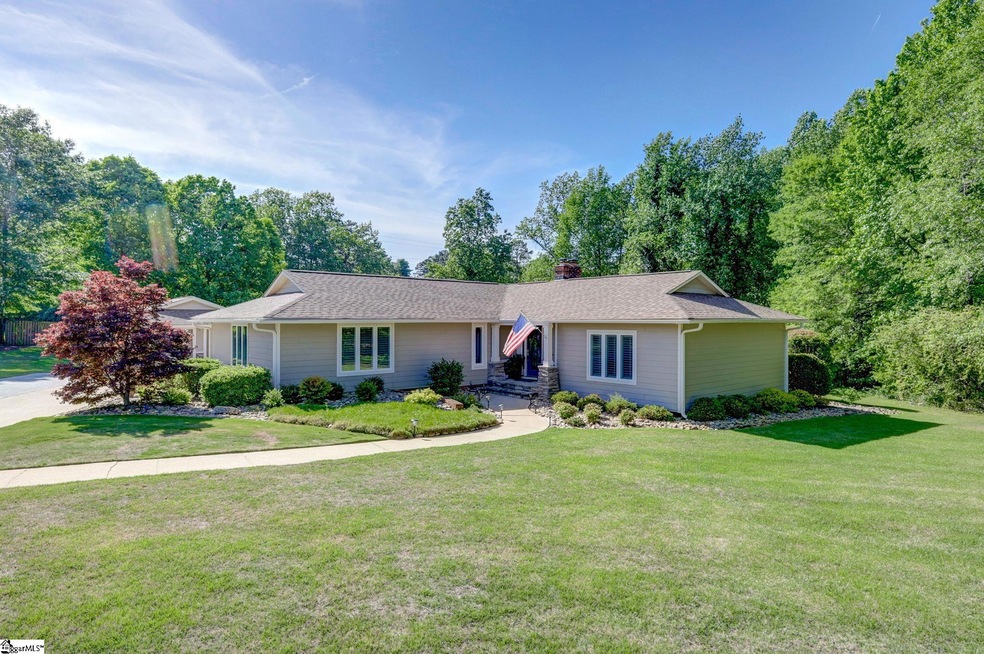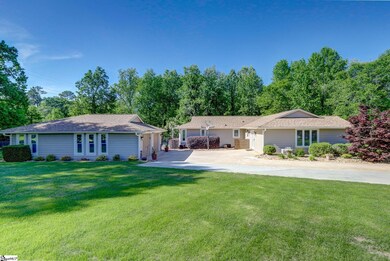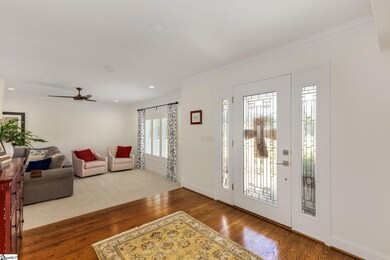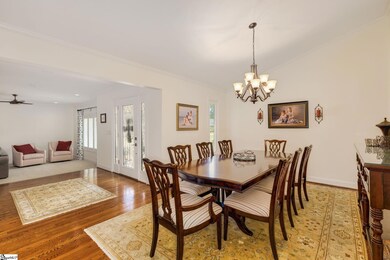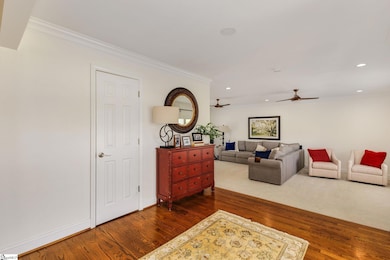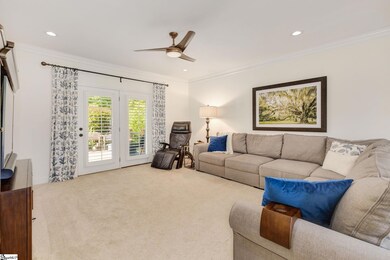
205 Redcliffe Rd Greenville, SC 29615
Eastside NeighborhoodHighlights
- In Ground Pool
- 0.99 Acre Lot
- Deck
- Pelham Road Elementary School Rated A
- Open Floorplan
- Contemporary Architecture
About This Home
As of June 2024Absolutely stunning 3200 sq ft Eastside Estate all on one level! Situated on a beautiful 1 acre lot, this home has been fully updated from top to bottom. Features include updated plumbing, electrical, windows, spray foam insulation in attic, encapsulated crawl space, new tankless hot water heater, and renovated kitchen and bathrooms. You will love the glowing hardwood floors, tongue and groove ceilings, extensive moldings, custom lighting, designer colors, built ins and lovely contemporary layout. Kitchen boasts new cabinets, Cambria Quartz counters, stainless appliances, large pantry, double ovens, gas stove, pot filler and beautiful backsplash. You will love the keeping room right off the kitchen with a one of a kind curved, masonry fireplace. Gather the whole family in the large family room. If you need a home office or arts and crafts room there is a perfect space for that. Master bedroom is spacious with double trey ceiling and huge walk in closet with custom organizers and access to private deck. Master bath showcases double sinks, walk in shower, jetted Jason tub with chandelier. 3 additional bedrooms are well appointed and serviced by an updated Jack and Jill bath. Huge bonus room is a great flex space as well. All of this on a well landscaped, resort style lot with salt water pool, cabana with half bath, putting green, paver patio. Located in an amazing community great for walking and close to Patewood Hospital, restaurants and daily amenities. Make your appointment today.
Home Details
Home Type
- Single Family
Est. Annual Taxes
- $2,522
Year Built
- Built in 1971
Lot Details
- 0.99 Acre Lot
- Fenced Yard
- Level Lot
- Few Trees
Home Design
- Contemporary Architecture
- Ranch Style House
- Architectural Shingle Roof
- Hardboard
Interior Spaces
- 3,200 Sq Ft Home
- 3,200-3,399 Sq Ft Home
- Open Floorplan
- Bookcases
- Tray Ceiling
- Smooth Ceilings
- Ceiling height of 9 feet or more
- Ceiling Fan
- Gas Log Fireplace
- Fireplace Features Masonry
- Window Treatments
- Living Room
- Breakfast Room
- Dining Room
- Home Office
- Bonus Room
- Workshop
- Crawl Space
Kitchen
- Built-In Oven
- Gas Cooktop
- Built-In Microwave
- Dishwasher
- Granite Countertops
- Quartz Countertops
- Disposal
- Pot Filler
Flooring
- Wood
- Carpet
- Ceramic Tile
Bedrooms and Bathrooms
- 4 Main Level Bedrooms
- Walk-In Closet
- 4 Bathrooms
- Dual Vanity Sinks in Primary Bathroom
- Jetted Tub in Primary Bathroom
- Hydromassage or Jetted Bathtub
- Separate Shower
Laundry
- Laundry Room
- Laundry on main level
Attic
- Storage In Attic
- Pull Down Stairs to Attic
Parking
- 2 Car Detached Garage
- Parking Pad
- Workshop in Garage
- Driveway
Outdoor Features
- In Ground Pool
- Deck
- Patio
- Outdoor Kitchen
- Front Porch
Schools
- Pelham Road Elementary School
- Greenville Middle School
- Eastside High School
Utilities
- Multiple cooling system units
- Central Air
- Multiple Heating Units
- Heating System Uses Natural Gas
- Tankless Water Heater
- Gas Water Heater
- Cable TV Available
Community Details
- Pelham Estates Subdivision
Listing and Financial Details
- Assessor Parcel Number 0543020102200
Map
Home Values in the Area
Average Home Value in this Area
Property History
| Date | Event | Price | Change | Sq Ft Price |
|---|---|---|---|---|
| 06/03/2024 06/03/24 | Sold | $850,000 | +7.6% | $266 / Sq Ft |
| 04/26/2024 04/26/24 | For Sale | $789,900 | -- | $247 / Sq Ft |
Tax History
| Year | Tax Paid | Tax Assessment Tax Assessment Total Assessment is a certain percentage of the fair market value that is determined by local assessors to be the total taxable value of land and additions on the property. | Land | Improvement |
|---|---|---|---|---|
| 2024 | $2,488 | $14,280 | $2,010 | $12,270 |
| 2023 | $2,488 | $14,280 | $2,010 | $12,270 |
| 2022 | $2,422 | $14,280 | $2,010 | $12,270 |
| 2021 | $2,380 | $14,280 | $2,010 | $12,270 |
| 2020 | $2,192 | $12,420 | $2,080 | $10,340 |
| 2019 | $2,171 | $12,420 | $2,080 | $10,340 |
| 2018 | $2,272 | $12,420 | $2,080 | $10,340 |
| 2017 | $2,250 | $12,420 | $2,080 | $10,340 |
| 2016 | $2,161 | $310,520 | $52,000 | $258,520 |
| 2015 | $1,665 | $238,870 | $52,000 | $186,870 |
| 2014 | $4,950 | $272,360 | $50,000 | $222,360 |
Mortgage History
| Date | Status | Loan Amount | Loan Type |
|---|---|---|---|
| Open | $764,000 | New Conventional | |
| Closed | $240,000 | New Conventional | |
| Previous Owner | $256,000 | New Conventional | |
| Previous Owner | $31,000 | Credit Line Revolving | |
| Previous Owner | $188,800 | Adjustable Rate Mortgage/ARM |
Deed History
| Date | Type | Sale Price | Title Company |
|---|---|---|---|
| Deed | $320,000 | -- | |
| Deed | $320,000 | -- | |
| Deed | $236,000 | -- | |
| Deed | $2,500 | -- | |
| Interfamily Deed Transfer | -- | -- | |
| Interfamily Deed Transfer | -- | -- | |
| Interfamily Deed Transfer | -- | -- |
Similar Homes in the area
Source: Greater Greenville Association of REALTORS®
MLS Number: 1525094
APN: 0543.02-01-022.00
- 212 Cape Charles Dr
- 10 Seabury Dr
- 17 Country Squire Ct
- 1207 Pelham Rd
- 221 Redland Way Unit Homesite 011
- 216 Redland Way Unit Homesite 015
- 214 Redland Way Unit Homesite 016
- 212 Redland Way Unit Homesite 017
- 217 Redland Way Unit Homesite 09
- 210 Redland Way Unit Homesite 018
- 213 Redland Way Unit Homesite 007
- 206 Redland Way Unit Homesite 020
- 4 Medlock Dr Unit Homesite 027
- 6 Medlock Dr Unit Homesite 026
- 202 Redland Way Unit Homesite 022
- 8 Medlock Dr Unit Homesite 025
- 209 Redland Way Unit Homesite 05
- 203 Redland Way Unit Homesite 02
- 4900 Maplewood Dr
- 4917 Candlewyck Ln
