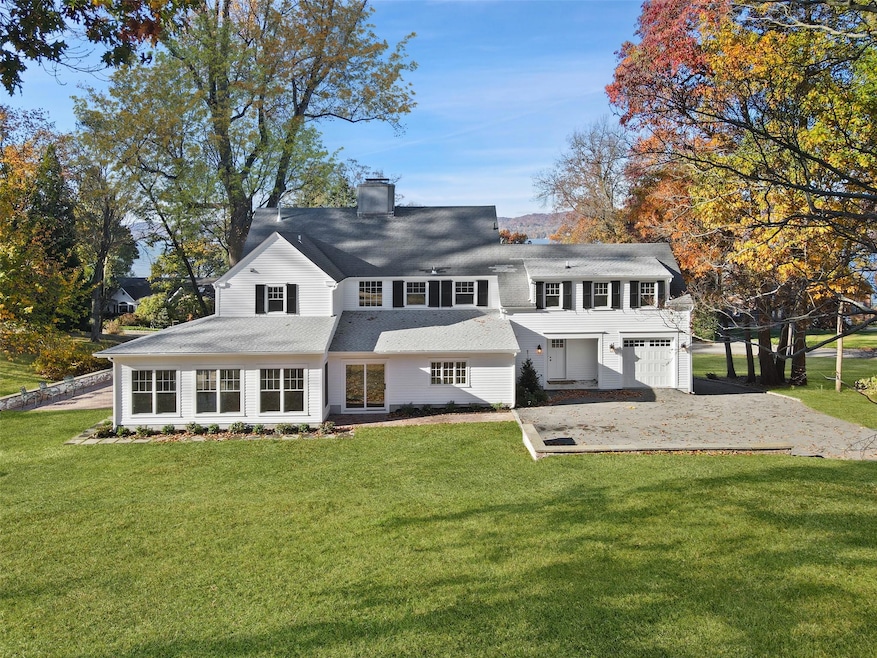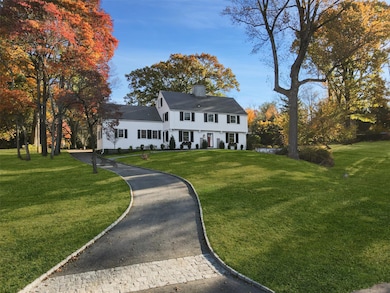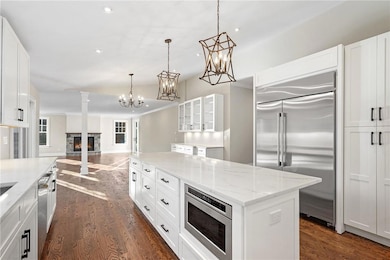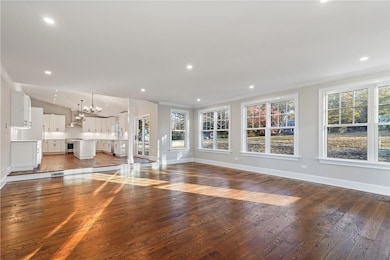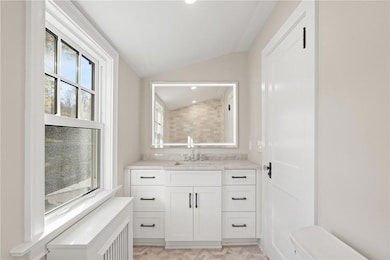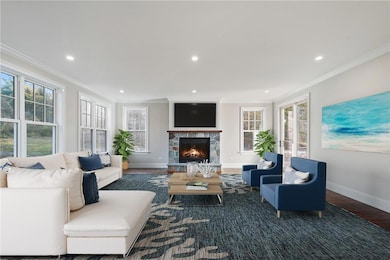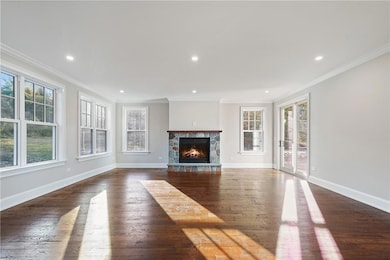
Estimated payment $14,072/month
Highlights
- Gourmet Kitchen
- River View
- Property is near public transit
- Park School Rated A-
- Colonial Architecture
- Radiant Floor
About This Home
Experience Refined Luxury and Unparalleled Lifestyle in Briarcliff Manor. Discover this exceptional 5-bedroom, 3.5-bath colonial, masterfully reimagined by prominent Westchester County builder with exquisite attention to detail. Perfectly situated on a large lot in the prestigious River Road neighborhood, this home offers a seamless blend of elegance, comfort, and modern living. Step inside to find sophisticated living spaces with four fireplaces, radiant-heated floors, and an open-concept layout designed for both relaxation and entertaining. The state-of-the-art chef's kitchen boasts top-tier appliances, sleek cabinetry, and a spacious island—perfect for casual gatherings. The kitchen flows effortlessly into the sun-drenched family room, where a gas fireplace creates a warm and inviting ambiance. The expansive primary suite is a true sanctuary, featuring its own fireplace, a generous walk-in closet, and a spa-like en-suite bath. Multiple rooms throughout the home offer breathtaking Hudson River views, enhancing the serene atmosphere. Outside, the beautifully landscaped grounds include a large yard and an inviting patio, offering the perfect setting for outdoor entertaining, barbecues, or simply unwinding in nature. The property is ideally located just moments from the Scarborough train station, Sleepy Hollow Country Club, charming village amenities, and scenic trails—making it a prime spot for both convenience and leisure. This is Hudson Valley living at its finest—where timeless elegance meets modern comfort in an unbeatable location.
Listing Agent
Houlihan Lawrence Inc. Brokerage Phone: 914-762-7200 License #10401371036

Open House Schedule
-
Saturday, April 26, 202512:00 to 2:00 pm4/26/2025 12:00:00 PM +00:004/26/2025 2:00:00 PM +00:00Add to Calendar
Home Details
Home Type
- Single Family
Est. Annual Taxes
- $34,905
Year Built
- Built in 1900 | Remodeled in 2024
Lot Details
- 0.75 Acre Lot
- Level Lot
Home Design
- Colonial Architecture
- Brick Exterior Construction
- Wood Siding
Interior Spaces
- 4,034 Sq Ft Home
- 2-Story Property
- 4 Fireplaces
- New Windows
- Double Pane Windows
- Entrance Foyer
- Formal Dining Room
- River Views
- Unfinished Basement
Kitchen
- Gourmet Kitchen
- Stainless Steel Appliances
- Kitchen Island
- Granite Countertops
Flooring
- Wood
- Radiant Floor
Bedrooms and Bathrooms
- 5 Bedrooms
- En-Suite Primary Bedroom
- Walk-In Closet
Parking
- 1 Car Attached Garage
- Driveway
Schools
- Anne M Dorner Middle School
- Ossining High School
Utilities
- Central Air
- Hot Water Heating System
- Heating System Uses Natural Gas
- Radiant Heating System
- Water Heater
Additional Features
- Patio
- Property is near public transit
Listing and Financial Details
- Assessor Parcel Number 4201-104-011-00000-000-0015-000-0-1
Map
Home Values in the Area
Average Home Value in this Area
Tax History
| Year | Tax Paid | Tax Assessment Tax Assessment Total Assessment is a certain percentage of the fair market value that is determined by local assessors to be the total taxable value of land and additions on the property. | Land | Improvement |
|---|---|---|---|---|
| 2024 | $4,266 | $1,333,200 | $564,500 | $768,700 |
| 2023 | $34,115 | $1,232,200 | $564,500 | $667,700 |
| 2022 | $33,970 | $1,090,800 | $564,500 | $526,300 |
| 2021 | $34,046 | $1,010,000 | $564,500 | $445,500 |
| 2020 | $35,160 | $1,163,900 | $564,500 | $599,400 |
| 2019 | $35,255 | $1,020,300 | $575,000 | $445,300 |
| 2018 | $37,918 | $1,030,400 | $575,000 | $455,400 |
| 2017 | $20,584 | $1,020,300 | $575,000 | $445,300 |
| 2016 | $438,522 | $1,010,200 | $575,000 | $435,200 |
| 2015 | $19,585 | $45,800 | $19,900 | $25,900 |
| 2014 | $19,585 | $45,800 | $19,900 | $25,900 |
| 2013 | $19,585 | $45,800 | $19,900 | $25,900 |
Property History
| Date | Event | Price | Change | Sq Ft Price |
|---|---|---|---|---|
| 04/08/2025 04/08/25 | Price Changed | $1,999,999 | -6.9% | $496 / Sq Ft |
| 02/11/2025 02/11/25 | Price Changed | $2,149,000 | -4.4% | $533 / Sq Ft |
| 11/05/2024 11/05/24 | For Sale | $2,249,000 | -- | $558 / Sq Ft |
Deed History
| Date | Type | Sale Price | Title Company |
|---|---|---|---|
| Bargain Sale Deed | $1,500,000 | Judicial Title |
Mortgage History
| Date | Status | Loan Amount | Loan Type |
|---|---|---|---|
| Previous Owner | $14,224 | New Conventional | |
| Previous Owner | $195,364 | New Conventional | |
| Previous Owner | $250,000 | Credit Line Revolving | |
| Previous Owner | $6,056 | Unknown |
Similar Homes in Briarcliff Manor, NY
Source: OneKey® MLS
MLS Number: H6335051
APN: 4201-104-011-00000-000-0015-000-0-1
- 9 Country Club Ln N
- 96 River Rd
- 24 Country Club Ln
- 19 Union St
- 2 Requa St
- 36 Revolutionary Rd
- 106 Kemeys Ave Unit 6
- 104 Marlborough Rd
- 95 Marlborough Rd
- 123 Marlborough Rd
- 224 Kemeys Cove Unit 2-24
- 406 Kemeys Cove Unit 406
- 543 Scarborough Rd
- 521 Scarborough Rd
- 16 Rockledge Ave Unit 4A-1
- 16 Rockledge Ave Unit 7J
- 16 Rockledge Ave Unit 5M2
- 16 Rockledge Ave Unit 7DD1
- 55 Briarbrook Dr
- 203 Glenwood Dr
