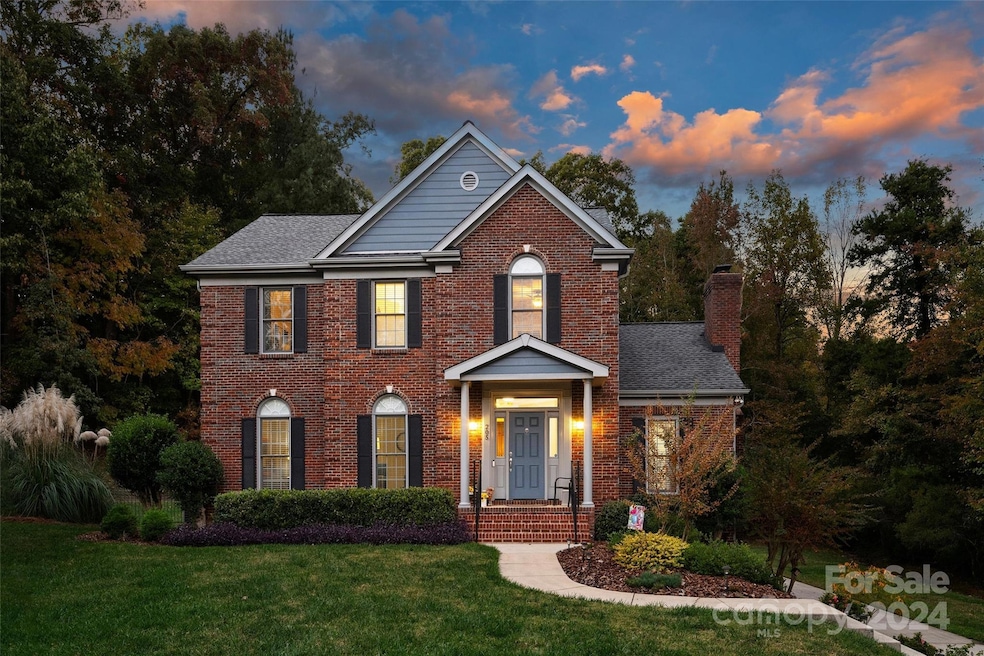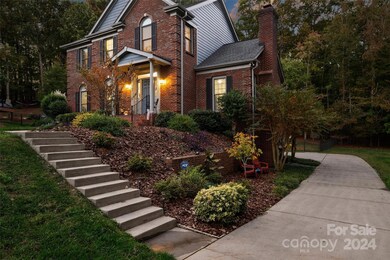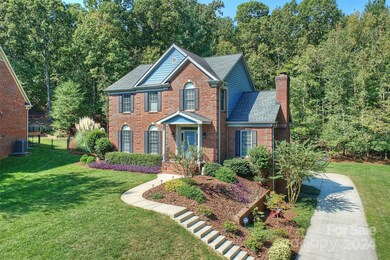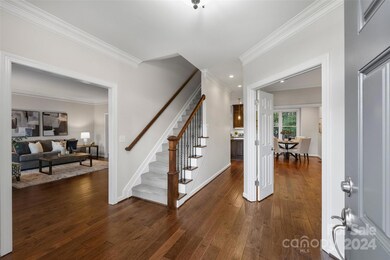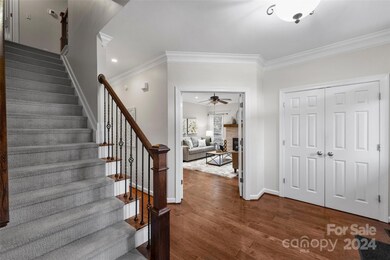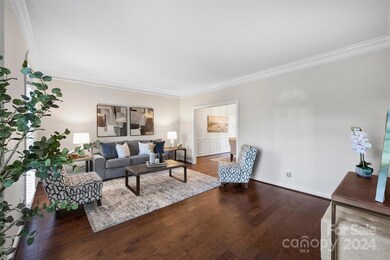
205 Rosedale Ln Matthews, NC 28105
Highlights
- Deck
- Private Lot
- Cul-De-Sac
- Elizabeth Lane Elementary Rated A-
- Wood Flooring
- Fireplace
About This Home
As of December 2024Discover luxury and comfort in this stunning full-brick two-story home on .47 acres in the desirable Sardis Plantation community. The bright first floor features a welcoming living room, formal dining room, and cozy den. The renovated kitchen is a chef’s dream, boasting custom floor-to-ceiling cabinets, leathered quartzite counters, SS appliances, a stylish tile backsplash, and a spacious island. Upstairs, you’ll find four generous bedrooms, all with closet organizers, including a primary suite with a beautifully remodeled spa-like bath featuring his-and-her vanities, a cathedral ceiling and a stunning shower. The finished basement offers versatility as a bonus room, office, or fifth bedroom, complete with a closet and half bath. Enjoy outdoor entertaining on the TimberTek deck overlooking the Belgard paver patio and expansive, fully-fenced backyard. With updated windows, doors, HVAC, roof, and water heater, this home is ready for you. Don’t miss out—schedule your showing today!
Last Agent to Sell the Property
Helen Adams Realty Brokerage Email: mseaton@helenadamsrealty.com License #164712

Home Details
Home Type
- Single Family
Est. Annual Taxes
- $3,437
Year Built
- Built in 1997
Lot Details
- Lot Dimensions are 35x54x241x161x127x60
- Cul-De-Sac
- Back Yard Fenced
- Private Lot
- Irrigation
- Property is zoned R-12(CD)
HOA Fees
- $29 Monthly HOA Fees
Parking
- 2 Car Attached Garage
- Rear-Facing Garage
- Garage Door Opener
- Driveway
Home Design
- Four Sided Brick Exterior Elevation
Interior Spaces
- 2-Story Property
- Ceiling Fan
- Fireplace
- Insulated Windows
- Pull Down Stairs to Attic
Kitchen
- Convection Oven
- Gas Range
- Microwave
- Plumbed For Ice Maker
- Dishwasher
- Kitchen Island
- Disposal
Flooring
- Wood
- Tile
- Vinyl
Bedrooms and Bathrooms
- 4 Bedrooms
- Walk-In Closet
Laundry
- Laundry Room
- Electric Dryer Hookup
Finished Basement
- Walk-Out Basement
- Sump Pump
Outdoor Features
- Deck
- Patio
Schools
- Elizabeth Lane Elementary School
- South Charlotte Middle School
- Providence High School
Utilities
- Forced Air Heating and Cooling System
- Heating System Uses Natural Gas
- Gas Water Heater
Community Details
- Bumgardner Mgmt Association
- Sardis Plantation Subdivision
- Mandatory home owners association
Listing and Financial Details
- Assessor Parcel Number 227-035-77
Map
Home Values in the Area
Average Home Value in this Area
Property History
| Date | Event | Price | Change | Sq Ft Price |
|---|---|---|---|---|
| 12/12/2024 12/12/24 | Sold | $780,000 | +6.9% | $242 / Sq Ft |
| 11/15/2024 11/15/24 | Pending | -- | -- | -- |
| 11/15/2024 11/15/24 | For Sale | $729,888 | -- | $226 / Sq Ft |
Tax History
| Year | Tax Paid | Tax Assessment Tax Assessment Total Assessment is a certain percentage of the fair market value that is determined by local assessors to be the total taxable value of land and additions on the property. | Land | Improvement |
|---|---|---|---|---|
| 2023 | $3,437 | $533,300 | $100,000 | $433,300 |
| 2022 | $3,437 | $372,600 | $90,000 | $282,600 |
| 2021 | $3,342 | $372,600 | $90,000 | $282,600 |
| 2020 | $3,386 | $373,100 | $90,000 | $283,100 |
| 2019 | $3,380 | $373,100 | $90,000 | $283,100 |
| 2018 | $3,110 | $261,600 | $67,900 | $193,700 |
| 2017 | $3,047 | $261,600 | $67,900 | $193,700 |
| 2016 | $3,044 | $261,600 | $67,900 | $193,700 |
| 2015 | $3,040 | $261,600 | $67,900 | $193,700 |
| 2014 | $2,938 | $257,900 | $61,800 | $196,100 |
Mortgage History
| Date | Status | Loan Amount | Loan Type |
|---|---|---|---|
| Open | $612,000 | New Conventional | |
| Previous Owner | $75,000 | Credit Line Revolving | |
| Previous Owner | $233,000 | Unknown | |
| Previous Owner | $195,000 | Purchase Money Mortgage | |
| Closed | $39,000 | No Value Available |
Deed History
| Date | Type | Sale Price | Title Company |
|---|---|---|---|
| Warranty Deed | $780,000 | None Listed On Document | |
| Warranty Deed | $260,000 | -- |
Similar Homes in the area
Source: Canopy MLS (Canopy Realtor® Association)
MLS Number: 4187185
APN: 227-035-77
- 237 Walnut Point Dr
- 200 Linville Dr
- 711 Elizabeth Ln
- 923 Somersby Ln
- 916 Somersby Ln
- 616 Silversmith Ln
- 119 Lakenheath Ln
- 316 Epperstone Ln
- 317 Port Royal Dr
- 406 Bubbling Well Rd
- 200 Port Royal Dr
- 1025 Courtney Ln Unit 18
- 914 Elizabeth Ln
- 1016 Courtney Ln Unit 26
- 539 Stanhope Ln
- 601 Highland Forest Dr
- 1355 Wyndmere Hills Ln
- 9334 Hunting Ct
- 1124 Greenbridge Dr
- 9310 Hunting Ct
