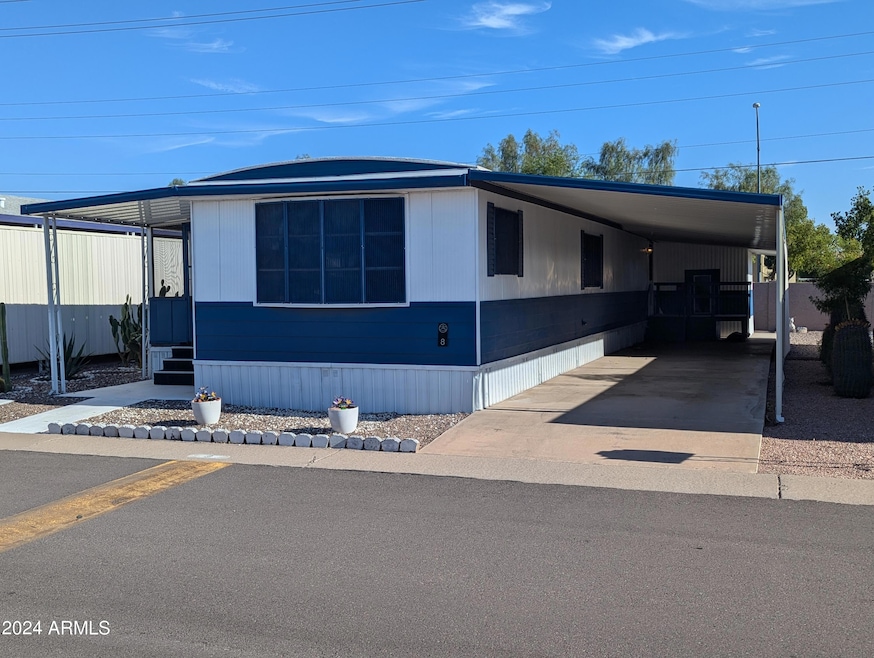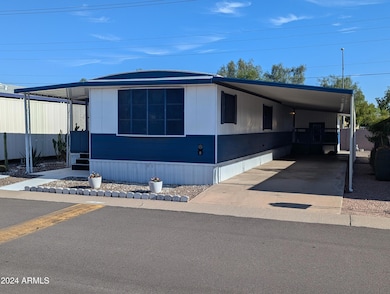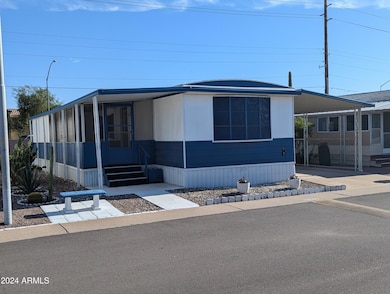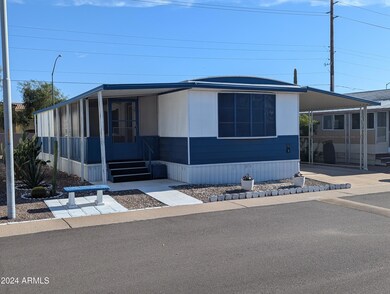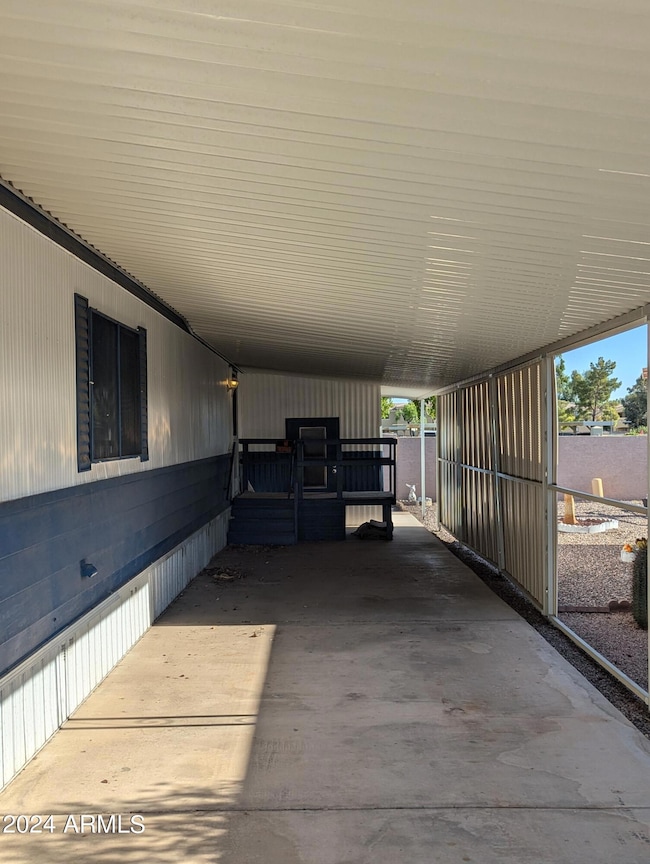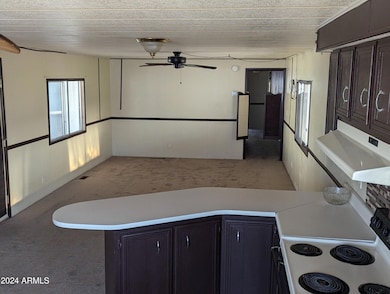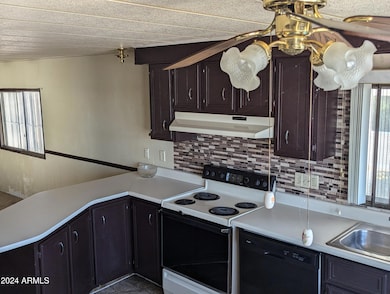
Estimated payment $884/month
Highlights
- Clubhouse
- Heated Community Pool
- Cooling Available
- Franklin at Brimhall Elementary School Rated A
- Tennis Courts
- No Interior Steps
About This Home
Welcome to your perfect home in Mesa Shadows, where comfort meets resort-style living. This inviting 2-bedroom unit features an open kitchen and living room floor plan, equipped with modern Whirlpool appliances, including a dishwasher, electric range, and refrigerator. With central air conditioning, multiple ceiling fans, and washer/dryer hookups, you'll enjoy effortless living in a cool, comfortable environment year-round.
The master bedroom includes a private toilet, while the guest room offers built-in dresser drawers for ample storage. Both bedrooms are carpeted, providing a cozy retreat.
Mesa Shadows offers a vibrant, active lifestyle for residents aged 55 and better. Enjoy amenities like pickleball and tennis courts, a sparkling pool, a relaxing spa, and
Property Details
Home Type
- Mobile/Manufactured
Est. Annual Taxes
- $105
Year Built
- Built in 1979
HOA Fees
- $780 Monthly HOA Fees
Parking
- 1 Carport Space
Home Design
- Wood Frame Construction
- Composition Roof
Interior Spaces
- 980 Sq Ft Home
- 1-Story Property
- Ceiling Fan
- Vinyl Flooring
- Laminate Countertops
- Washer and Dryer Hookup
Bedrooms and Bathrooms
- 2 Bedrooms
- 1 Bathroom
Schools
- Adult Elementary And Middle School
- Adult High School
Utilities
- Cooling Available
- Heating Available
- High Speed Internet
- Cable TV Available
Additional Features
- No Interior Steps
- Outdoor Storage
- Land Lease of $780 per month
- Property is near a bus stop
Listing and Financial Details
- Assessor Parcel Number 141-51-007-B
Community Details
Overview
- Association fees include no fees
- Built by Marlette Homes Inc
- Mesa Shadows 55+ Community Subdivision
Amenities
- Clubhouse
- Recreation Room
Recreation
- Tennis Courts
- Heated Community Pool
- Community Spa
- Bike Trail
Map
Home Values in the Area
Average Home Value in this Area
Property History
| Date | Event | Price | Change | Sq Ft Price |
|---|---|---|---|---|
| 03/06/2025 03/06/25 | For Sale | $17,000 | -- | $17 / Sq Ft |
Similar Homes in Mesa, AZ
Source: Arizona Regional Multiple Listing Service (ARMLS)
MLS Number: 6832806
- 205 S Higley Rd Unit 49
- 205 S Higley Rd Unit 115
- 205 S Higley Rd Unit 236
- 205 S Higley Rd Unit 82
- 205 S Higley Rd Unit 200
- 205 S Higley Rd Unit 160
- 205 S Higley Rd Unit 52
- 205 S Higley Rd Unit 161
- 205 S Higley Rd Unit 43
- 205 S Higley Rd Unit 189
- 205 S Higley Rd Unit 156
- 205 S Higley Rd Unit 6
- 205 S Higley Rd Unit 4
- 205 S Higley Rd Unit 32
- 205 S Higley Rd Unit 99
- 205 S Higley Rd Unit 218
- 205 S Higley Rd Unit 122
- 205 S Higley Rd Unit 254
- 205 S Higley Rd Unit 222
- 205 S Higley Rd Unit 288
