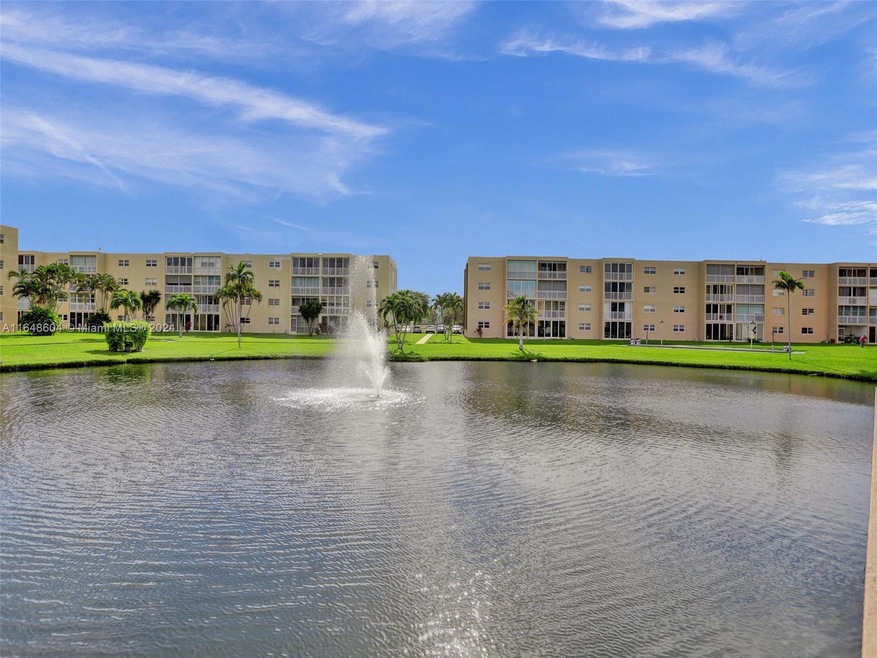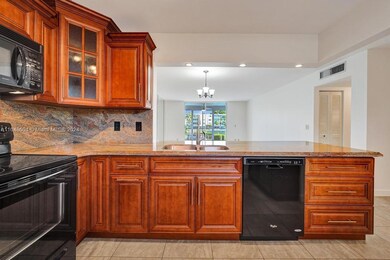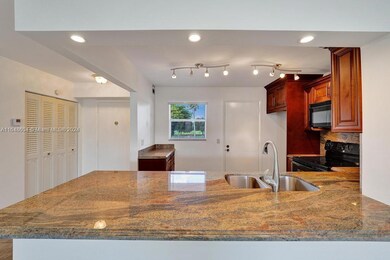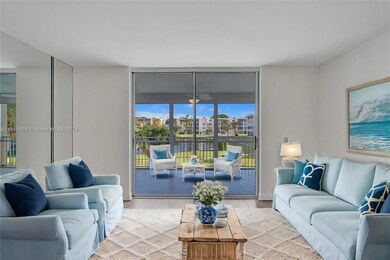
Highlights
- Lake Front
- Sitting Area In Primary Bedroom
- Community Kitchen
- Senior Community
- Heated Community Pool
- Elevator
About This Home
As of February 2025Beautiful lakefront condo. Enjoy the serene waterview from your screened patio. Remodeled open kitchen. Beautiful wood cabinets and a huge granite counter. All newer appliances. Nice tile flooring throughout. Lot's of closets! Heated pool. Clubhouse has a full kitchen & BBQ area. Great for parties. 40 year inspection complete. Building has a new roof, fire alarm system, elevator is 4-5 years old, parking area redone, 2 miles to beaches, close to shopping, dining, Jai-Lai, casinos, Hollywood Broadwalk, air & sea ports. Walk to grocery, banks, dining. Rules state one buyer must be 55 or older. Ample parking if you have 2 cars. No lease for 2 years. $400/mo. maint. Quiet, well maintained community. No assessments. Professional management. Meticulously maintained. A must see!
Property Details
Home Type
- Condominium
Est. Annual Taxes
- $3,694
Year Built
- Built in 1976 | Remodeled
Lot Details
- Lake Front
- South Facing Home
Home Design
- Stucco Exterior
Interior Spaces
- 1,144 Sq Ft Home
- Property has 1 Level
- Ceiling Fan
- Blinds
- Combination Dining and Living Room
- Lake Views
Kitchen
- Self-Cleaning Oven
- Electric Range
- Microwave
- Ice Maker
- Dishwasher
- Snack Bar or Counter
Bedrooms and Bathrooms
- 2 Bedrooms
- Sitting Area In Primary Bedroom
- Split Bedroom Floorplan
- 2 Full Bathrooms
- Shower Only
Parking
- 2 Car Parking Spaces
- Guest Parking
Utilities
- Central Heating and Cooling System
- Electric Water Heater
Additional Features
- Screened Balcony
- East of U.S. Route 1
Listing and Financial Details
- Assessor Parcel Number 514203AK0090
Community Details
Overview
- Senior Community
- Property has a Home Owners Association
- 28 Units
- Low-Rise Condominium
- Meadowbrook Lakes Condos
- Meadowbrook Lakes Condo Subdivision
- The community has rules related to no recreational vehicles or boats
- Car Wash Area
Amenities
- Community Barbecue Grill
- Trash Chute
- Community Kitchen
- Community Center
- Party Room
- Laundry Facilities
- Elevator
- Community Storage Space
Recreation
- Heated Community Pool
Pet Policy
- No Pets Allowed
Building Details
- Maintenance Expense $400
Map
Home Values in the Area
Average Home Value in this Area
Property History
| Date | Event | Price | Change | Sq Ft Price |
|---|---|---|---|---|
| 02/19/2025 02/19/25 | Sold | $205,000 | -6.8% | $179 / Sq Ft |
| 01/22/2025 01/22/25 | Pending | -- | -- | -- |
| 12/14/2024 12/14/24 | Price Changed | $220,000 | -9.1% | $192 / Sq Ft |
| 10/31/2024 10/31/24 | Price Changed | $242,000 | -3.2% | $212 / Sq Ft |
| 09/26/2024 09/26/24 | Price Changed | $250,000 | -6.7% | $219 / Sq Ft |
| 08/27/2024 08/27/24 | For Sale | $268,000 | -- | $234 / Sq Ft |
Tax History
| Year | Tax Paid | Tax Assessment Tax Assessment Total Assessment is a certain percentage of the fair market value that is determined by local assessors to be the total taxable value of land and additions on the property. | Land | Improvement |
|---|---|---|---|---|
| 2025 | $4,013 | $210,490 | -- | -- |
| 2024 | $3,694 | $210,490 | -- | -- |
| 2023 | $3,694 | $173,970 | $0 | $0 |
| 2022 | $3,344 | $158,160 | $0 | $0 |
| 2021 | $3,024 | $143,790 | $14,380 | $129,410 |
| 2020 | $2,776 | $131,830 | $13,180 | $118,650 |
| 2019 | $2,798 | $131,560 | $13,160 | $118,400 |
| 2018 | $2,598 | $126,170 | $12,620 | $113,550 |
| 2017 | $2,377 | $110,710 | $0 | $0 |
| 2016 | $2,585 | $119,830 | $0 | $0 |
| 2015 | $2,472 | $112,090 | $0 | $0 |
| 2014 | $576 | $76,090 | $0 | $0 |
| 2013 | -- | $88,930 | $8,890 | $80,040 |
Deed History
| Date | Type | Sale Price | Title Company |
|---|---|---|---|
| Warranty Deed | $205,000 | Broward Title | |
| Interfamily Deed Transfer | -- | Attorney | |
| Warranty Deed | $80,000 | -- | |
| Warranty Deed | $60,000 | -- |
Similar Homes in Dania, FL
Source: MIAMI REALTORS® MLS
MLS Number: A11648604
APN: 51-42-03-AK-0090
- 205 SE 11th Terrace Unit 203
- 205 SE 11th Terrace Unit 405
- 201 SE 11th Terrace Unit 302
- 201 SE 11th Terrace Unit 104
- 201 SE 11th Terrace Unit 303
- 315 SE 11th Terrace Unit 203
- 1025 SE 3rd Ave Unit 201
- 206 SE 10th St Unit 406
- 206 SE 10th St Unit 108
- 206 SE 10th St Unit 302
- 1025 SE 2nd Ave Unit 205
- 1025 SE 2nd Ave Unit 305
- 1025 SE 2nd Ave Unit 103
- 202 SE 10th St Unit 206
- 314 SE 10th St Unit 403
- 325 SE 11th Terrace Unit 205
- 325 SE 11th Terrace Unit 308
- 42 SE 10th Terrace
- 1024 SE 4th Ave Unit 102
- 324 SE 10th St Unit 207






