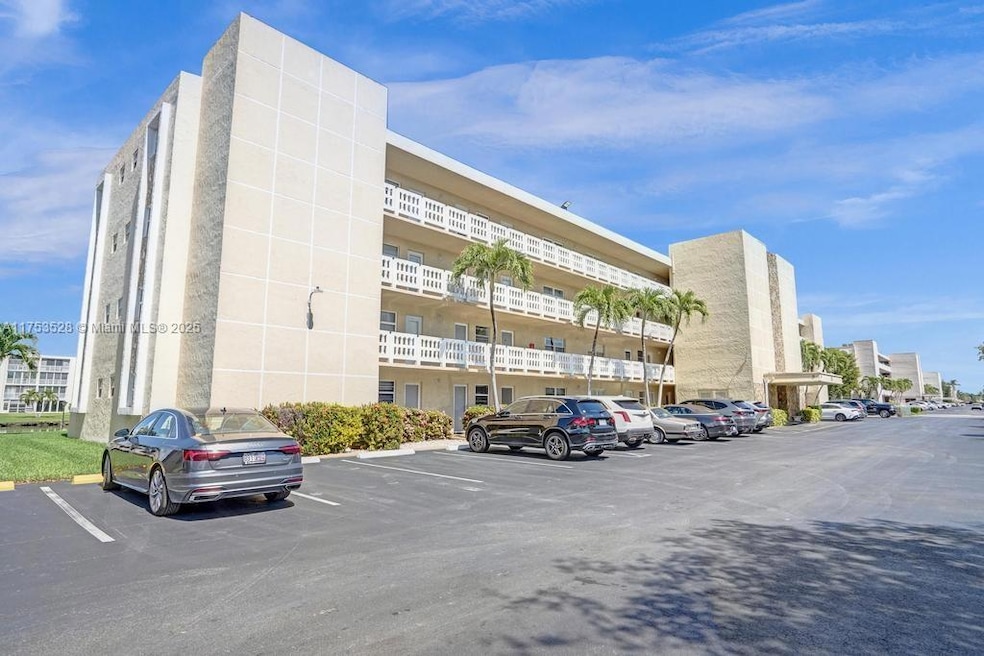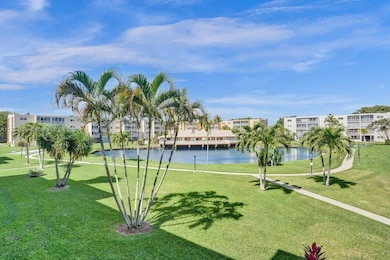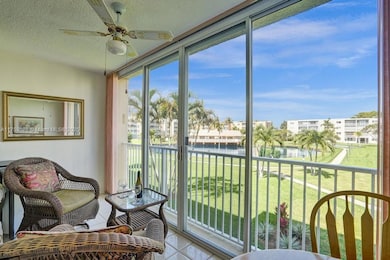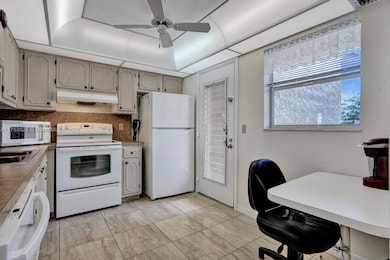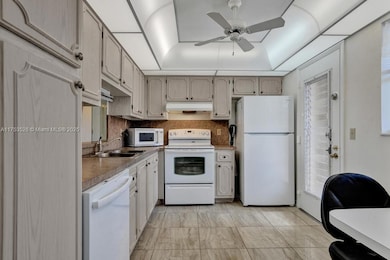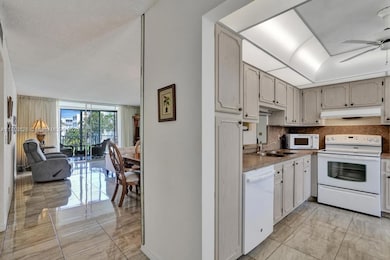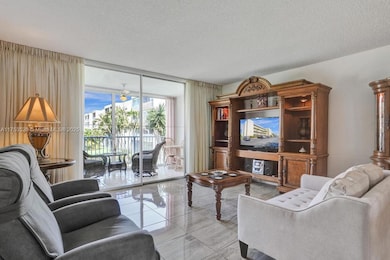
Estimated payment $1,484/month
Highlights
- Lake Front
- Heated Community Pool
- Breakfast Area or Nook
- Senior Community
- Community Kitchen
- Elevator
About This Home
Best lake view! New roof 2024, assmt. paid, $9000. Elevator only 4 years old. Parking lot has been redone. Neutral porcelain tile flooring throughout. New electric panel 2025. Glass entry door. Perfectly maintained unit. Mrs. Clean lives here! Can be sold furnished or not. Building inspections complete and work has been performed. Building has a new fire alarm system. 2 miles to beaches. Close to shopping, dining, Jai-Alai, casinos, Hard Rock Hollywood, Hollywood Broadwalk, air & sea ports. Walk to grocery, banks, dining. Rules state one buyer must be 55 or older. OK to park 2 cars. No lease for 2 years. $450/mo. fee. In 2026, monthly fee will be $510/mo. Quiet, well maintained, active community. Professionally managed. One owner/occupant must be 55 or older/rules.Only 2 persons can reside
Property Details
Home Type
- Condominium
Est. Annual Taxes
- $4,108
Year Built
- Built in 1976
Lot Details
- Lake Front
- South Facing Home
Parking
- 2 Car Parking Spaces
Home Design
- Stucco Exterior
Interior Spaces
- 1,144 Sq Ft Home
- Property has 1 Level
- Ceiling Fan
- Blinds
- Entrance Foyer
- Combination Dining and Living Room
- Lake Views
Kitchen
- Breakfast Area or Nook
- Self-Cleaning Oven
- Electric Range
- Microwave
- Dishwasher
Bedrooms and Bathrooms
- 2 Bedrooms
- Split Bedroom Floorplan
- Walk-In Closet
- 2 Full Bathrooms
- Shower Only
Utilities
- Central Heating and Cooling System
- Electric Water Heater
Additional Features
- Screened Balcony
- East of U.S. Route 1
Listing and Financial Details
- Assessor Parcel Number 514203AK0100
Community Details
Overview
- Senior Community
- Property has a Home Owners Association
- 28 Units
- Low-Rise Condominium
- Meadowbrook Lakes Condos
- Meadowbrook Lakes Condo,Meadowbrook Lakes Subdivision, Lake View Floorplan
- The community has rules related to no recreational vehicles or boats
- Car Wash Area
Amenities
- Community Barbecue Grill
- Trash Chute
- Community Kitchen
- Community Center
- Party Room
- Laundry Facilities
- Elevator
- Community Storage Space
Recreation
- Heated Community Pool
Pet Policy
- Breed Restrictions
Building Details
- Maintenance Expense $450
Map
Home Values in the Area
Average Home Value in this Area
Tax History
| Year | Tax Paid | Tax Assessment Tax Assessment Total Assessment is a certain percentage of the fair market value that is determined by local assessors to be the total taxable value of land and additions on the property. | Land | Improvement |
|---|---|---|---|---|
| 2025 | $4,108 | $210,490 | -- | -- |
| 2024 | $3,790 | $210,490 | -- | -- |
| 2023 | $3,790 | $173,970 | $0 | $0 |
| 2022 | $3,353 | $158,160 | $0 | $0 |
| 2021 | $3,033 | $143,790 | $14,380 | $129,410 |
| 2020 | $2,786 | $131,830 | $13,180 | $118,650 |
| 2019 | $2,798 | $131,560 | $13,160 | $118,400 |
| 2018 | $2,598 | $126,170 | $12,620 | $113,550 |
| 2017 | $2,377 | $110,710 | $0 | $0 |
| 2016 | $2,370 | $103,220 | $0 | $0 |
| 2015 | $2,102 | $93,840 | $0 | $0 |
| 2014 | $2,185 | $97,820 | $0 | $0 |
| 2013 | -- | $88,930 | $8,890 | $80,040 |
Property History
| Date | Event | Price | Change | Sq Ft Price |
|---|---|---|---|---|
| 02/27/2025 02/27/25 | For Sale | $205,000 | +101.0% | $179 / Sq Ft |
| 02/05/2014 02/05/14 | Sold | $102,000 | -12.1% | $85 / Sq Ft |
| 01/16/2014 01/16/14 | Pending | -- | -- | -- |
| 01/14/2014 01/14/14 | Price Changed | $116,000 | -2.5% | $97 / Sq Ft |
| 11/15/2013 11/15/13 | For Sale | $119,000 | -- | $99 / Sq Ft |
Deed History
| Date | Type | Sale Price | Title Company |
|---|---|---|---|
| Warranty Deed | $102,000 | Sunbelt Title Agency | |
| Interfamily Deed Transfer | -- | Attorney | |
| Quit Claim Deed | $100 | -- |
Similar Homes in Dania, FL
Source: MIAMI REALTORS® MLS
MLS Number: A11753528
APN: 51-42-03-AK-0100
- 205 SE 11th Terrace Unit 203
- 205 SE 11th Terrace Unit 405
- 201 SE 11th Terrace Unit 302
- 201 SE 11th Terrace Unit 104
- 201 SE 11th Terrace Unit 303
- 315 SE 11th Terrace Unit 203
- 1025 SE 3rd Ave Unit 201
- 206 SE 10th St Unit 406
- 206 SE 10th St Unit 108
- 206 SE 10th St Unit 302
- 1025 SE 2nd Ave Unit 205
- 1025 SE 2nd Ave Unit 305
- 1025 SE 2nd Ave Unit 103
- 202 SE 10th St Unit 206
- 314 SE 10th St Unit 403
- 325 SE 11th Terrace Unit 205
- 325 SE 11th Terrace Unit 308
- 42 SE 10th Terrace
- 1024 SE 4th Ave Unit 102
- 324 SE 10th St Unit 207
