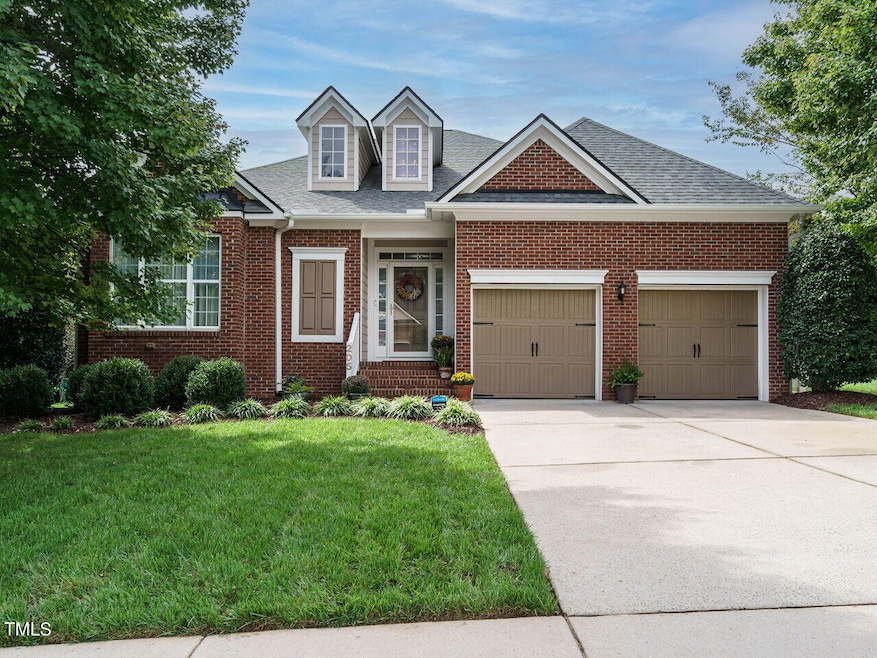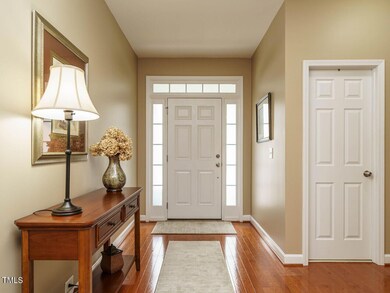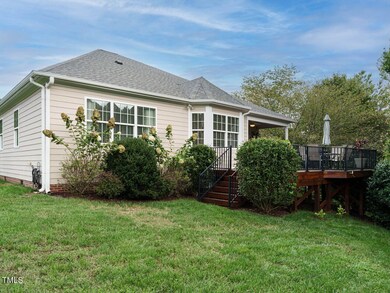
205 Sea Biscuit Ln Apex, NC 27539
Middle Creek NeighborhoodHighlights
- Fishing
- Community Lake
- Transitional Architecture
- West Lake Elementary School Rated A
- Clubhouse
- Wood Flooring
About This Home
As of November 2024Step into this stunning home featuring three spacious bedrooms and two beautifully maintained bathrooms. The expansive living room provides a comfortable space for relaxation and entertaining, creating a warm atmosphere for gatherings. The remodeled kitchen boasts elegant granite countertops, an inviting eat-in area, bar seating and a cutting-edge touch-technology faucet that adds a modern flair. The oversized primary bedroom offers a serene retreat, ideal for unwinding with a book or catching up on work. You'll love the generous walk-in closet, luxurious soaking tub, the walk-in shower and double vanities that make this space feel like a personal spa. The additional bedrooms share a beautifully designed full bath, perfect for guests. Host memorable gatherings in the formal dining room, tailored for entertaining. Finally, step outside to your expansive deck, overlooking a private backyard—an ideal oasis for relaxation and outdoor enjoyment. This stunning home is a must-see!
Home Details
Home Type
- Single Family
Est. Annual Taxes
- $4,989
Year Built
- Built in 2007
Lot Details
- 0.37 Acre Lot
- Landscaped
- Private Yard
HOA Fees
- $120 Monthly HOA Fees
Parking
- 2 Car Attached Garage
- 2 Open Parking Spaces
Home Design
- Transitional Architecture
- Brick Veneer
- Brick Foundation
- Architectural Shingle Roof
Interior Spaces
- 2,448 Sq Ft Home
- 1-Story Property
- Tray Ceiling
- Smooth Ceilings
- Ceiling Fan
- Entrance Foyer
- Living Room
- Breakfast Room
- Dining Room
- Utility Room
- Basement
- Crawl Space
Kitchen
- Eat-In Kitchen
- Breakfast Bar
- Double Convection Oven
- Electric Cooktop
- Microwave
- Stainless Steel Appliances
- Kitchen Island
- Granite Countertops
Flooring
- Wood
- Carpet
- Tile
Bedrooms and Bathrooms
- 3 Bedrooms
- Walk-In Closet
- 2 Full Bathrooms
- Primary bathroom on main floor
- Double Vanity
- Soaking Tub
- Walk-in Shower
Laundry
- Laundry Room
- Laundry on main level
- Washer and Electric Dryer Hookup
Schools
- West Lake Elementary And Middle School
- Middle Creek High School
Utilities
- Forced Air Heating and Cooling System
- Heating System Uses Natural Gas
- Gas Water Heater
Listing and Financial Details
- Assessor Parcel Number 0679372990
Community Details
Overview
- R. S. Fincher & Co, Llc Association, Phone Number (919) 362-1460
- West Lake Subdivision
- Community Lake
Amenities
- Clubhouse
Recreation
- Community Playground
- Community Pool
- Fishing
- Trails
Map
Home Values in the Area
Average Home Value in this Area
Property History
| Date | Event | Price | Change | Sq Ft Price |
|---|---|---|---|---|
| 11/18/2024 11/18/24 | Sold | $600,000 | 0.0% | $245 / Sq Ft |
| 10/08/2024 10/08/24 | Pending | -- | -- | -- |
| 10/03/2024 10/03/24 | For Sale | $600,000 | -- | $245 / Sq Ft |
Tax History
| Year | Tax Paid | Tax Assessment Tax Assessment Total Assessment is a certain percentage of the fair market value that is determined by local assessors to be the total taxable value of land and additions on the property. | Land | Improvement |
|---|---|---|---|---|
| 2024 | $4,989 | $592,574 | $130,000 | $462,574 |
| 2023 | $3,929 | $390,165 | $72,000 | $318,165 |
| 2022 | $3,783 | $390,165 | $72,000 | $318,165 |
| 2021 | $3,707 | $390,165 | $72,000 | $318,165 |
| 2020 | $3,727 | $390,165 | $72,000 | $318,165 |
| 2019 | $3,633 | $337,461 | $90,000 | $247,461 |
| 2018 | $3,409 | $337,461 | $90,000 | $247,461 |
| 2017 | $3,277 | $337,461 | $90,000 | $247,461 |
| 2016 | $3,228 | $337,461 | $90,000 | $247,461 |
| 2015 | $3,415 | $344,879 | $96,000 | $248,879 |
| 2014 | $3,220 | $344,879 | $96,000 | $248,879 |
Deed History
| Date | Type | Sale Price | Title Company |
|---|---|---|---|
| Warranty Deed | $600,000 | Key Title | |
| Warranty Deed | $600,000 | Key Title | |
| Warranty Deed | $275,000 | None Available | |
| Special Warranty Deed | $337,000 | None Available |
Similar Homes in the area
Source: Doorify MLS
MLS Number: 10056265
APN: 0679.01-37-2990-000
- 8316 Henderson Rd
- 5033 Homeplace Dr
- 4704 Homeplace Dr
- 3901 Langston Cir
- 3909 Langston Cir
- 8417 Henderson Rd
- 8812 Forester Ln
- 3332 Langston Cir
- 4012 Old Sturbridge Dr
- 3708 Wesley Ridge Dr
- 3312 Shannon Cir
- 8429 Bells Lake Rd
- 4213 Summer Brook Dr
- 228 Nahunta Dr
- 104 Fairport Ln
- 109 Fairport Ln
- 2922 Bells Pointe Ct
- 3813 W West Lake Rd
- 7416 Capulin Crest Dr
- 8201 Rhodes Rd


