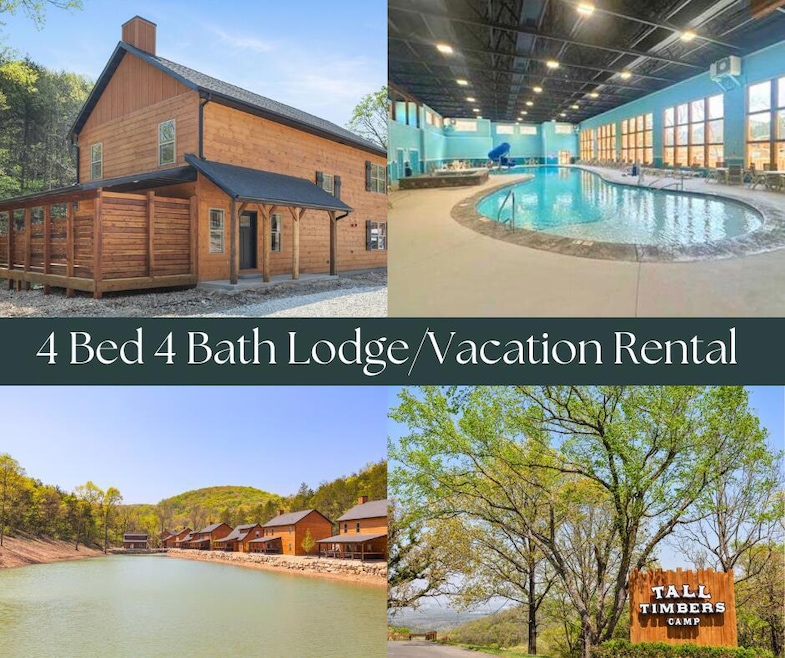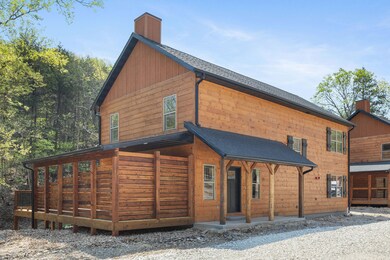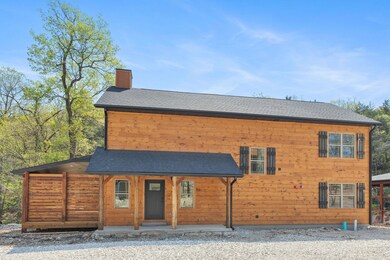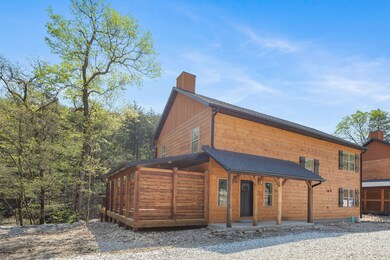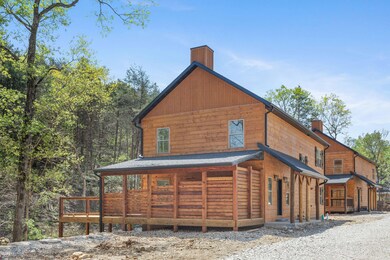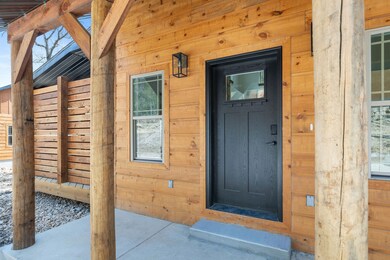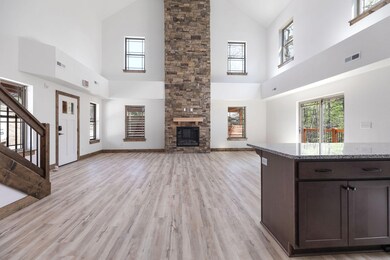
$609,000
- 4 Beds
- 4 Baths
- 1,850 Sq Ft
- 132 Backwoods Loop
- Hollister, MO
Completed in May 2025! Ready for Summer Rentals. Discover the perfect blend of nature and luxury with these stunning ''cabins-in-the-woods'' vacation rentals. Surrounded by breathtaking landscapes, Tall Timbers Camp offers premium amenities for an unforgettable getaway, including, A stocked fishing lake and a serene kayaking lake, Indoor and outdoor pools, A swimmable nature pool, Pickleball and
Melissa Miller Foggy River Realty LLC
