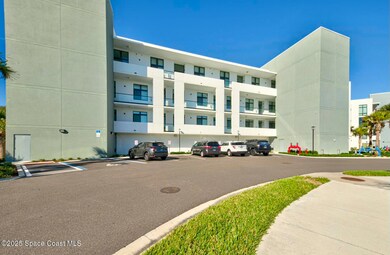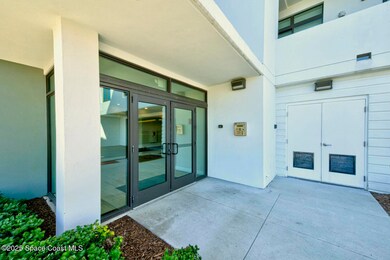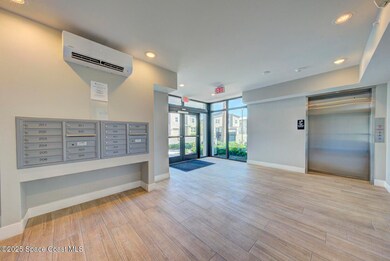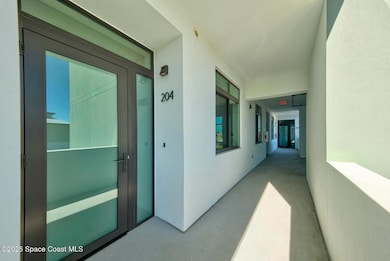
205 Strand Dr Unit 204 Melbourne Beach, FL 32951
Floridana Beach NeighborhoodEstimated payment $7,669/month
Highlights
- Docks
- Home fronts a seawall
- River Access
- Gemini Elementary School Rated A-
- Marina View
- Boat Lift
About This Home
This isn't just luxury. It's a front row seat to paradise.
This exclusive 3-bedroom, 3-bathroom custom condo offers breathtaking panoramic views of the Intracoastal Waterway, setting the stage for spectacular sunsets and serene water views from every angle. The open floor plan with tons of natural light, offers high-end finishes and thoughtful design elements ensure both comfort and sophistication along with Jen Air appliances. Enjoy the privacy of your resort-style amenities, including a sparkling pool with shaded cabanas, and a boat dock with slips available. Right across the street enjoy private beach access offering bathrooms and showers that are exclusive to you, for effortless waterfront living.
Whether you're looking for an investment opportunity or a personal coastal retreat, this one-of-a-kind community delivers the ultimate luxury beach lifestyle.
Don't miss your chance to experience Melbourne Beach at its finest!
Fully furnished with high-end furnishings
Property Details
Home Type
- Condominium
Est. Annual Taxes
- $11,503
Year Built
- Built in 2022
Lot Details
- Home fronts a seawall
- Home fronts navigable water
- Property fronts an intracoastal waterway
- River Front
- Cul-De-Sac
- East Facing Home
HOA Fees
- $934 Monthly HOA Fees
Parking
- 1 Car Garage
- Gated Parking
- Guest Parking
- Additional Parking
- On-Street Parking
- Parking Lot
Property Views
- Marina
- Intracoastal
- River
- Pool
Home Design
- Stucco
Interior Spaces
- 1,927 Sq Ft Home
- 1-Story Property
- Open Floorplan
- Ceiling Fan
- Tile Flooring
Kitchen
- Electric Oven
- Electric Range
- Microwave
- Freezer
- Ice Maker
- Dishwasher
- Wine Cooler
- Kitchen Island
- Disposal
Bedrooms and Bathrooms
- 3 Bedrooms
- Split Bedroom Floorplan
- Dual Closets
- In-Law or Guest Suite
- 3 Full Bathrooms
Laundry
- Laundry in unit
- Dryer
- Washer
Home Security
- Smart Home
- Smart Thermostat
Outdoor Features
- River Access
- Deeded access to the beach
- Boat Lift
- Boat Slip
- Docks
- Balcony
- Covered patio or porch
Schools
- Gemini Elementary School
- Hoover Middle School
- Melbourne High School
Utilities
- Central Heating and Cooling System
- Electric Water Heater
- Cable TV Available
Listing and Financial Details
- Assessor Parcel Number 28-38-20-Xl-00000.0-000c.3d
Community Details
Overview
- Association fees include insurance, ground maintenance, maintenance structure, sewer, trash, water
- Advanced Property Management Association
- Harbor Island Beach Club Subdivision
Pet Policy
- Pets Allowed
Security
- High Impact Windows
Map
Home Values in the Area
Average Home Value in this Area
Property History
| Date | Event | Price | Change | Sq Ft Price |
|---|---|---|---|---|
| 03/27/2025 03/27/25 | Price Changed | $1,035,000 | -2.8% | $537 / Sq Ft |
| 03/13/2025 03/13/25 | For Sale | $1,065,000 | -- | $553 / Sq Ft |
Similar Homes in Melbourne Beach, FL
Source: Space Coast MLS (Space Coast Association of REALTORS®)
MLS Number: 1039657
- 205 Strand Dr Unit 403
- 205 Strand Dr Unit 401
- 5270 S Highway A1a
- 5259 S Highway A1a
- 122 Normandy Place
- 5283 Palmetto Dr Unit 5283-5285
- 5285 Palmetto Dr
- 475 Strand Dr
- 210 Seaglass Dr
- 220 Seaglass Dr
- 119 Signature Dr
- 5085 S Highway A1a
- 210 Sea Dunes Dr
- 225 Ross Ave
- 305 Atlantic Dr
- 5016 Malabar Blvd
- 5322 Tay Ct
- 5297 Solway Dr
- 5327 Tay Ct
- 5497 S Highway A1a






