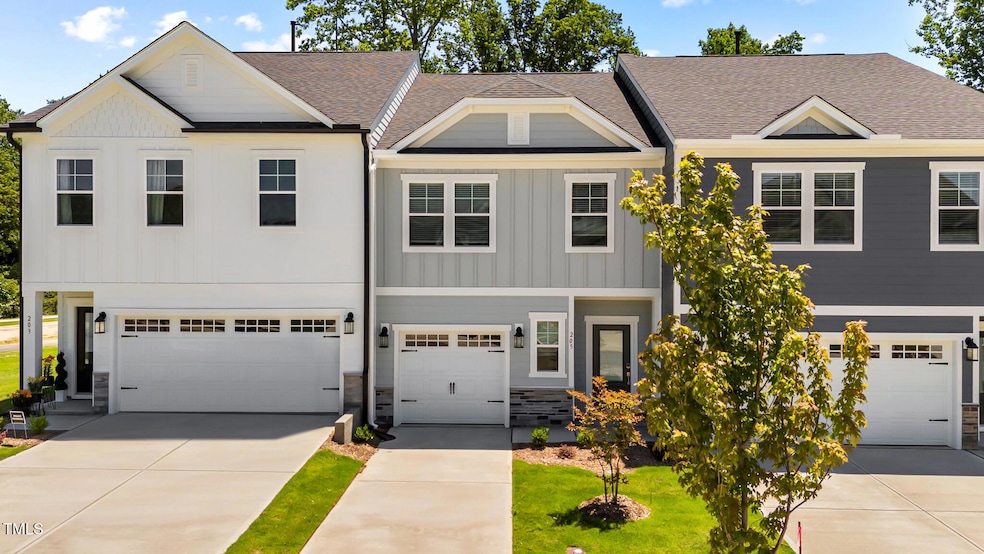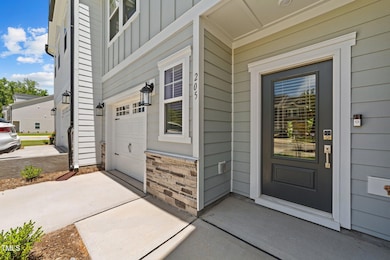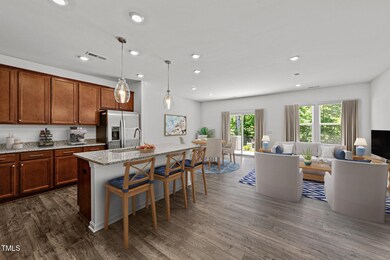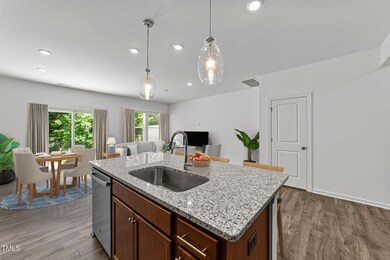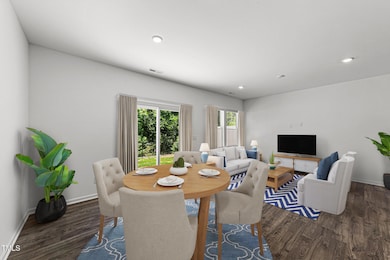
205 Sweetbay Tree Dr Wendell, NC 27591
Estimated payment $2,106/month
Highlights
- Very Popular Property
- Traditional Architecture
- 1 Car Attached Garage
- New Construction
- Granite Countertops
- Eat-In Kitchen
About This Home
The two-story Sage floor plan is an open concept, airy and bright home. True entry foyer that flows effortlessly into an open concept living, dining and kitchen area. Beautiful kitchen with trending wood tone cabinets, granite counters and tile backsplash. The half bath is conveniently located between the entry door and the owner's entry to the attached one-car garage. Generous owner's suite and two secondary bedrooms, a secondary bath, and laundry on second floor. The owner's suite is a stunning private oasis with dual vanities and a walk-in-closet. The one-car garage is the perfect complement to this thoughtful floor plan. So close to everything that growing Wendell has to offer!
Townhouse Details
Home Type
- Townhome
Est. Annual Taxes
- $1,246
Year Built
- Built in 2024 | New Construction
Lot Details
- 2,178 Sq Ft Lot
- Two or More Common Walls
HOA Fees
- $160 Monthly HOA Fees
Parking
- 1 Car Attached Garage
Home Design
- Traditional Architecture
- Brick or Stone Mason
- Slab Foundation
- Shingle Roof
- Vinyl Siding
- Stone
Interior Spaces
- 1,745 Sq Ft Home
- 2-Story Property
- Entrance Foyer
- Combination Dining and Living Room
- Laundry Room
Kitchen
- Eat-In Kitchen
- Range
- Microwave
- Ice Maker
- Dishwasher
- Kitchen Island
- Granite Countertops
Flooring
- Carpet
- Luxury Vinyl Tile
Bedrooms and Bathrooms
- 3 Bedrooms
- Walk-In Closet
- Double Vanity
Schools
- Wendell Elementary And Middle School
- East Wake High School
Utilities
- Forced Air Heating and Cooling System
Community Details
- Association fees include ground maintenance
- Magnolia Townes Association
- Magnolia Townes Subdivision
Listing and Financial Details
- Assessor Parcel Number 1783673323
Map
Home Values in the Area
Average Home Value in this Area
Tax History
| Year | Tax Paid | Tax Assessment Tax Assessment Total Assessment is a certain percentage of the fair market value that is determined by local assessors to be the total taxable value of land and additions on the property. | Land | Improvement |
|---|---|---|---|---|
| 2024 | $1,175 | $105,700 | $65,000 | $40,700 |
Property History
| Date | Event | Price | Change | Sq Ft Price |
|---|---|---|---|---|
| 03/29/2025 03/29/25 | For Sale | $330,000 | 0.0% | $189 / Sq Ft |
| 03/10/2025 03/10/25 | Price Changed | $1,699 | -10.6% | $1 / Sq Ft |
| 11/18/2024 11/18/24 | For Rent | $1,900 | 0.0% | -- |
| 04/29/2024 04/29/24 | Sold | $310,000 | -1.6% | $178 / Sq Ft |
| 04/27/2024 04/27/24 | Pending | -- | -- | -- |
| 04/23/2024 04/23/24 | Price Changed | $314,900 | 0.0% | $180 / Sq Ft |
| 04/04/2024 04/04/24 | Price Changed | $314,990 | -1.6% | $181 / Sq Ft |
| 03/31/2024 03/31/24 | For Sale | $319,990 | 0.0% | $183 / Sq Ft |
| 03/31/2024 03/31/24 | Off Market | $319,990 | -- | -- |
| 03/29/2024 03/29/24 | Price Changed | $319,990 | -3.0% | $183 / Sq Ft |
| 02/26/2024 02/26/24 | Price Changed | $329,990 | -5.3% | $189 / Sq Ft |
| 02/09/2024 02/09/24 | For Sale | $348,413 | -- | $200 / Sq Ft |
Similar Homes in Wendell, NC
Source: Doorify MLS
MLS Number: 10085602
APN: 1783.11-67-3323-000
- 111 Place
- 266 Sweetbay Tree Dr
- 270 Sweetbay Tree Dr
- 268 Sweetbay Tree Dr
- 402 Carpels Dr
- 265 Sweetbay Tree Dr
- 272 Sweetbay Tree Dr
- 264 Sweetbay Tree Dr
- 274 Sweetbay Tree Dr
- 218 Sweetbay Tree Dr
- 406 Carpels Dr
- 404 Carpels Dr
- 414 Carpels Dr
- 408 Carpels Dr
- 412 Carpels Dr
- 254 Sweetbay Tree Dr
- 105 Sepals Place
- 107 Sepals Place
- 109 Sepals Place
- 113 Sepals Place
