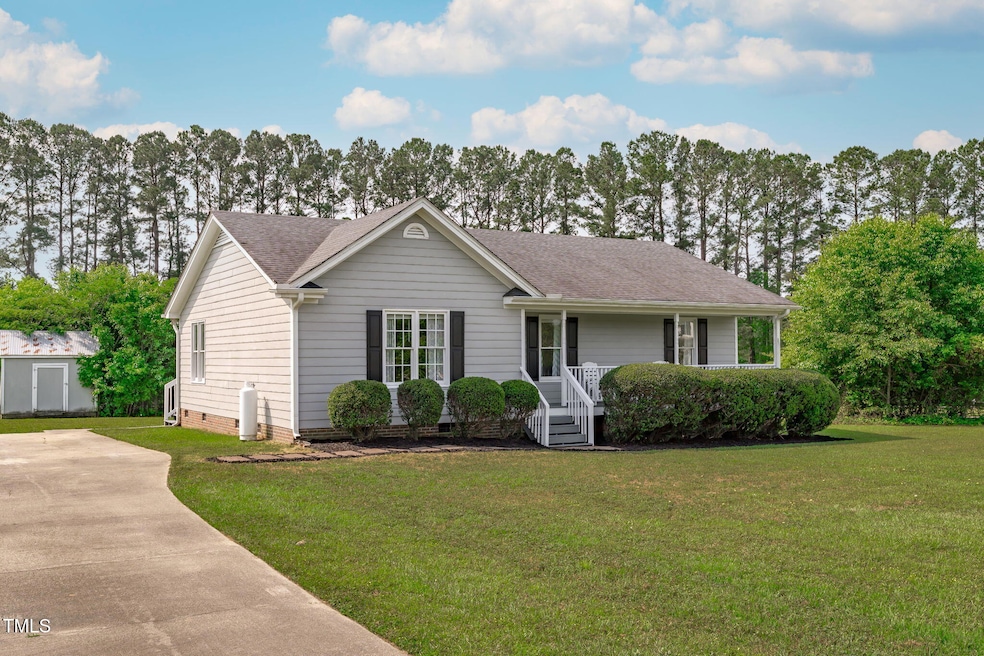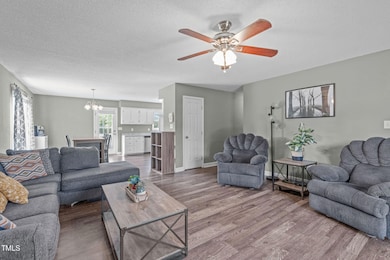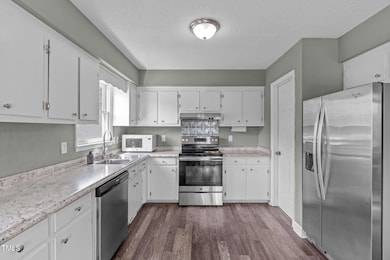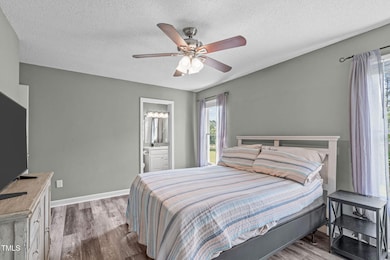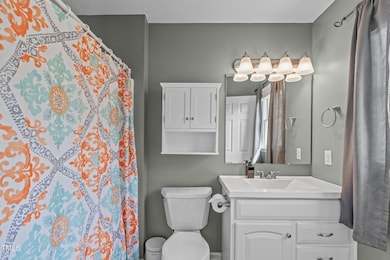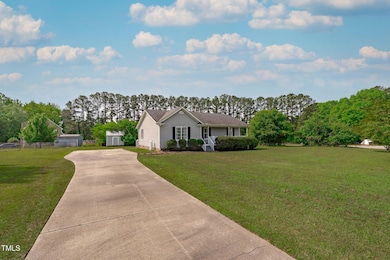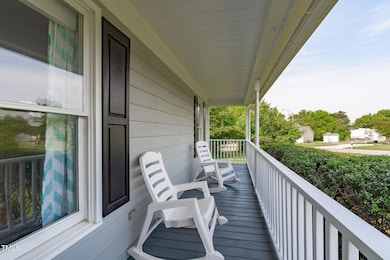
205 Twin Oaks Dr Angier, NC 27501
Estimated payment $1,637/month
Highlights
- Very Popular Property
- No HOA
- Stainless Steel Appliances
- Deck
- Covered patio or porch
- Dual Closets
About This Home
Welcome to this beautifully maintained one-story home nestled on a spacious half-acre lot in an established, peaceful neighborhood in Angier, NC. Located at the end of a quiet cul-de-sac, this 3-bedroom, 2-bathroom residence offers the perfect blend of privacy and community. Inside, you'll find a bright and functional layout featuring a cozy living area, a well-appointed kitchen, and a comfortable dining space ideal for everyday living and entertaining. The primary suite includes its own full bath, while two additional bedrooms provide ample space for everyone, or a home office. Enjoy the outdoors with a generous yard that offers room to garden, play, or simply relax. With mature trees and plenty of space between neighbors, you'll love the tranquil setting. Don't miss your chance to own a slice of serenity just minutes from local shops, schools, and the growing charm of downtown Angier!
Open House Schedule
-
Saturday, April 26, 202512:00 to 4:00 pm4/26/2025 12:00:00 PM +00:004/26/2025 4:00:00 PM +00:00Add to Calendar
Home Details
Home Type
- Single Family
Est. Annual Taxes
- $1,264
Year Built
- Built in 1995
Lot Details
- 0.5 Acre Lot
- Lot Dimensions are 202x196x198
- Level Lot
- Cleared Lot
- Few Trees
- Back Yard
Home Design
- Raised Foundation
- Shingle Roof
- Masonite
Interior Spaces
- 1,333 Sq Ft Home
- 1-Story Property
- Ceiling Fan
- Screen For Fireplace
- Propane Fireplace
- Entrance Foyer
- Family Room with Fireplace
- Dining Room
- Laminate Flooring
Kitchen
- Electric Range
- Range Hood
- Dishwasher
- Stainless Steel Appliances
Bedrooms and Bathrooms
- 3 Bedrooms
- Dual Closets
- 2 Full Bathrooms
- Bathtub with Shower
- Shower Only
Laundry
- Laundry Room
- Laundry on main level
- Washer and Electric Dryer Hookup
Attic
- Scuttle Attic Hole
- Unfinished Attic
Parking
- 2 Parking Spaces
- Private Driveway
- 2 Open Parking Spaces
Outdoor Features
- Deck
- Covered patio or porch
- Rain Gutters
Schools
- Angier Elementary School
- Harnett Central Middle School
- Harnett Central High School
Utilities
- Central Air
- Heat Pump System
- Vented Exhaust Fan
- Septic Tank
Community Details
- No Home Owners Association
- Twin Oaks Subdivision
Listing and Financial Details
- Assessor Parcel Number 0663-62-2700.000
Map
Home Values in the Area
Average Home Value in this Area
Tax History
| Year | Tax Paid | Tax Assessment Tax Assessment Total Assessment is a certain percentage of the fair market value that is determined by local assessors to be the total taxable value of land and additions on the property. | Land | Improvement |
|---|---|---|---|---|
| 2024 | $1,264 | $174,388 | $0 | $0 |
| 2023 | $1,246 | $174,388 | $0 | $0 |
| 2022 | $1,107 | $174,388 | $0 | $0 |
| 2021 | $1,107 | $124,690 | $0 | $0 |
| 2020 | $1,107 | $124,690 | $0 | $0 |
| 2019 | $1,092 | $124,690 | $0 | $0 |
| 2018 | $1,092 | $124,690 | $0 | $0 |
| 2017 | $1,092 | $124,690 | $0 | $0 |
| 2016 | $1,006 | $114,160 | $0 | $0 |
| 2015 | $1,006 | $114,160 | $0 | $0 |
| 2014 | $1,006 | $114,160 | $0 | $0 |
Property History
| Date | Event | Price | Change | Sq Ft Price |
|---|---|---|---|---|
| 04/24/2025 04/24/25 | For Sale | $275,000 | -- | $206 / Sq Ft |
Deed History
| Date | Type | Sale Price | Title Company |
|---|---|---|---|
| Warranty Deed | $138,000 | -- | |
| Warranty Deed | -- | -- | |
| Trustee Deed | $76,000 | -- | |
| Deed | -- | -- |
Mortgage History
| Date | Status | Loan Amount | Loan Type |
|---|---|---|---|
| Open | $139,393 | New Conventional | |
| Previous Owner | $106,000 | New Conventional | |
| Previous Owner | $106,000 | New Conventional | |
| Previous Owner | $29,199 | New Conventional |
Similar Homes in Angier, NC
Source: Doorify MLS
MLS Number: 10091537
APN: 040663 0154 16
- 426 Adams Pointe Ct
- 315 Adams Pointe Ct
- 257 Shelby Meadow Ln
- 420 Shelby Meadow Ln
- 188 Shelby Meadow Ln
- 199 Shelby Meadow Ln
- 73 Norris Farm Dr
- 155 Shelby Meadow Ln
- 140 Adams Pointe Ct
- 88 Norris Farm Dr
- 117 Shelby Meadow Ln
- 64 Shelby Meadow Ln
- 64 Shelby Meadow Ln
- 64 Shelby Meadow Ln
- 64 Shelby Meadow Ln
- 64 Shelby Meadow Ln
- 64 Shelby Meadow Ln
- 64 Shelby Meadow Ln
- 64 Shelby Meadow Ln
- 64 Shelby Meadow Ln
