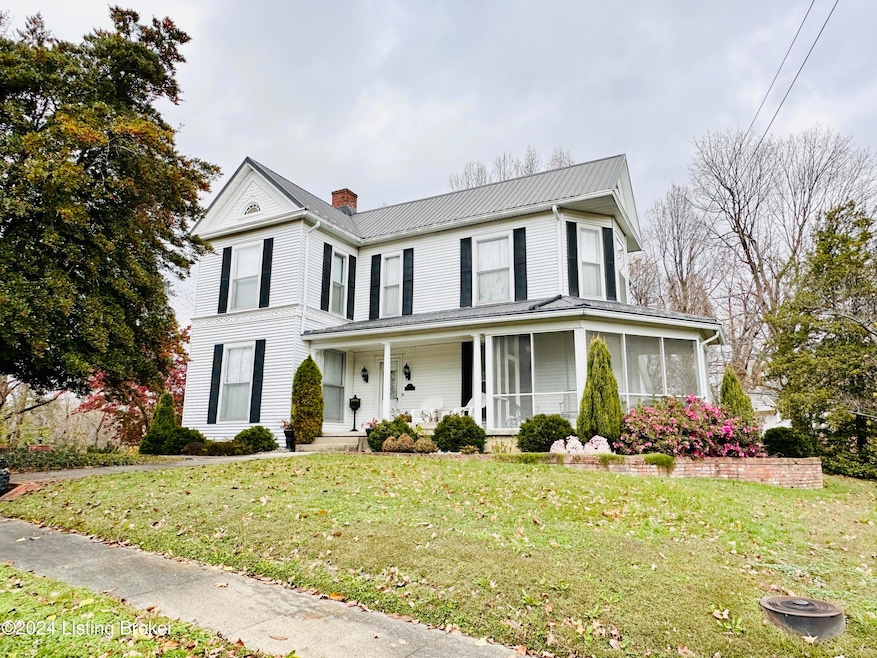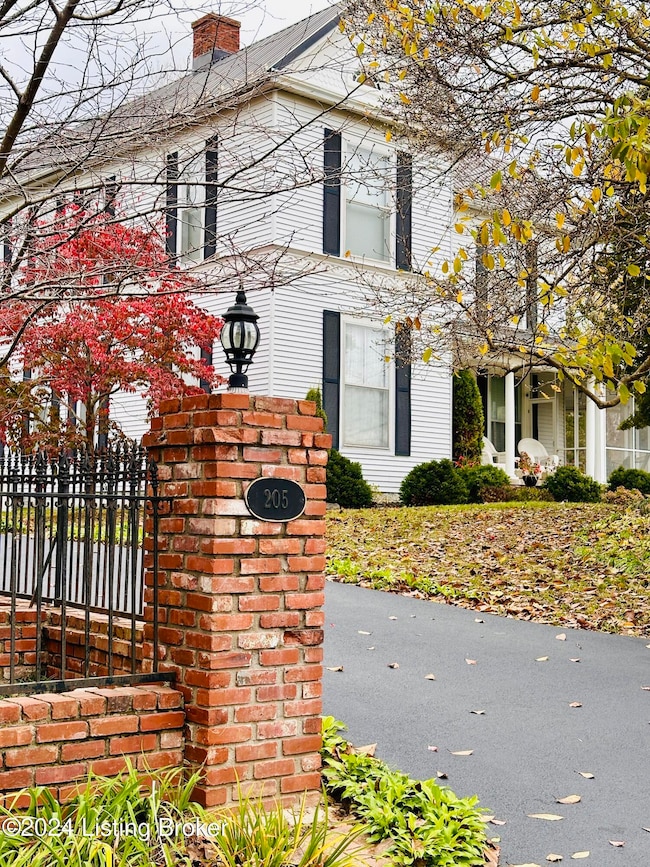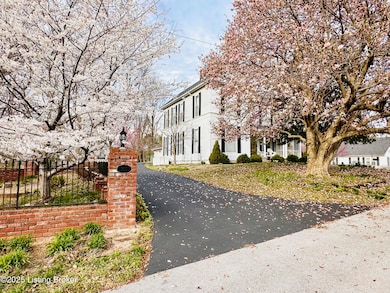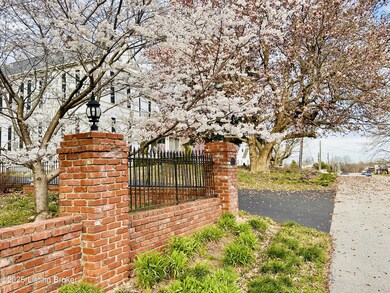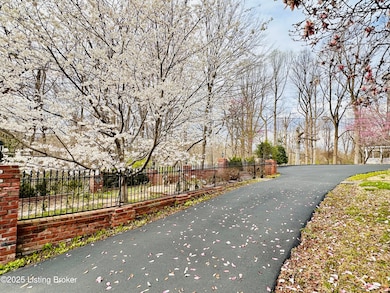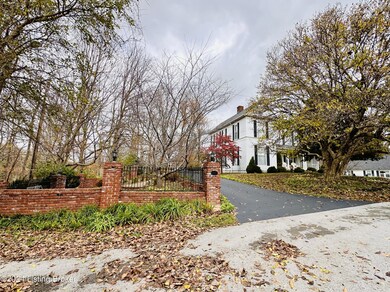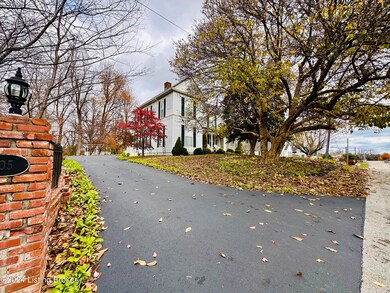
205 W Chestnut St Leitchfield, KY 42754
Estimated payment $2,281/month
Highlights
- 7 Fireplaces
- Screened Porch
- Patio
- No HOA
- 2 Car Attached Garage
- Central Air
About This Home
This property is a true showpiece, reminiscent of something from the pages of Southern Living magazine!
Nestled on a picturesque +/- 1.2-acre lot in the heart of Leitchfield, this breathtaking 2-story traditional-style home, boasting approximately 3,300 sq. ft.+/-, is a rare gem. Built circa 1880s, this residence seamlessly blends historic elegance with modern comforts. Your guests will not only be in awe of the exterior of this property but of the inside, as well.
Exterior Features:
The enchanting grounds are adorned with meticulously maintained landscaping, a fenced-in flower garden featuring charming brick pavers, and a large gazebo offering serene views of the property. The expansive front porch, partially screened for added comfort, is perfect for enjoying quiet mornings or hosting gatherings. A paved driveway and detached building provide practical storage or a charming garden shed. There is an old well and cellar located next to the back door. The well still has the original pump but was filled in many years ago.
Interior Highlights:
Step inside to discover a lovingly cared-for home showcasing exquisite custom details:
"6 Bedrooms, 2 Full Baths: Spacious and versatile, perfect for family living or hosting guests.
"Original 1880s Craftsmanship: Stunning staircase railing with intricate details, original to the era, and custom crown molding and trim throughout.
"Fireplaces: Seven original fireplaces, four on the main floor and three upstairs, adding warmth and character.
"Custom Window Treatments: Jaw-dropping window treatments, including remote-controlled blinds in select rooms.
Main Floor Layout:
"A grand foyer welcomes you into the home.
"Formal living and dining rooms exude timeless elegance, with the dining room featuring a built-in china cabinet.
"Large laundry room
"A cozy den/office, spacious bedroom, and full bathroom offer functionality and charm.
"The kitchen provides an ample amount of cabinetry and counterspace for the chef. The kitchen also has access to the back staircase with chair lift, leading to the upstairs with access to the attic area with flooring and lighting for storage.
Second Floor Features:
"A large sitting room/foyer connects five oversized bedrooms and a second full bathroom.
Neighborhood:
Situated at the end of a peaceful dead-end street, this home is surrounded by beautifully maintained historic properties, creating a charming and welcoming atmosphere.
With its rich history, impeccable craftsmanship, and unparalleled charm, it's a must-see to fully appreciate. Schedule your private tour today!
Home Details
Home Type
- Single Family
Est. Annual Taxes
- $650
Year Built
- Built in 1880
Parking
- 2 Car Attached Garage
- Driveway
Home Design
- Metal Roof
- Aluminum Siding
Interior Spaces
- 3,300 Sq Ft Home
- 2-Story Property
- 7 Fireplaces
- Screened Porch
- Crawl Space
Bedrooms and Bathrooms
- 6 Bedrooms
- 2 Full Bathrooms
Utilities
- Central Air
- Heating System Uses Natural Gas
Additional Features
- Patio
- Brick Fence
Community Details
- No Home Owners Association
Listing and Financial Details
- Assessor Parcel Number 083-09-06-012
Map
Home Values in the Area
Average Home Value in this Area
Tax History
| Year | Tax Paid | Tax Assessment Tax Assessment Total Assessment is a certain percentage of the fair market value that is determined by local assessors to be the total taxable value of land and additions on the property. | Land | Improvement |
|---|---|---|---|---|
| 2024 | $650 | $0 | $0 | $0 |
| 2023 | $667 | $0 | $0 | $0 |
| 2022 | $631 | $0 | $0 | $0 |
| 2021 | $636 | $0 | $0 | $0 |
| 2020 | $637 | $0 | $0 | $0 |
| 2019 | $637 | $0 | $0 | $0 |
| 2018 | $628 | $0 | $0 | $0 |
| 2017 | $627 | $0 | $0 | $0 |
| 2016 | $615 | $0 | $0 | $0 |
| 2015 | $254 | $30,000 | $30,000 | $0 |
| 2014 | $254 | $30,000 | $30,000 | $0 |
| 2013 | $246 | $30,000 | $0 | $0 |
Property History
| Date | Event | Price | Change | Sq Ft Price |
|---|---|---|---|---|
| 04/14/2025 04/14/25 | Price Changed | $399,000 | -6.1% | $121 / Sq Ft |
| 01/25/2025 01/25/25 | Price Changed | $425,000 | -5.3% | $129 / Sq Ft |
| 12/07/2024 12/07/24 | For Sale | $449,000 | -- | $136 / Sq Ft |
Deed History
| Date | Type | Sale Price | Title Company |
|---|---|---|---|
| Grant Deed | $202,000 | -- | |
| Deed | $75,000 | -- |
Similar Homes in Leitchfield, KY
Source: Metro Search (Greater Louisville Association of REALTORS®)
MLS Number: 1676282
APN: 074-00-00-063.0A
- 315 N English St
- 109 N Cannon Dr
- 218 Hendricks St
- 505 W Walnut St
- 409 Mill St
- 503 Sunbeam Rd
- 519 W Main St
- 128 Cubbage St
- 711 N Broadway St
- 404 Chester St
- 412 Chester St
- 0 Salt River Rd
- 210 High St
- 525 Leavette Ave
- 101 N Meadow View Dr
- 405 Wallace Ave
- 501 Lilac Rd
- 513 N Clinton St
- 1455 Sunbeam Rd
- 00 Sunbeam Rd
