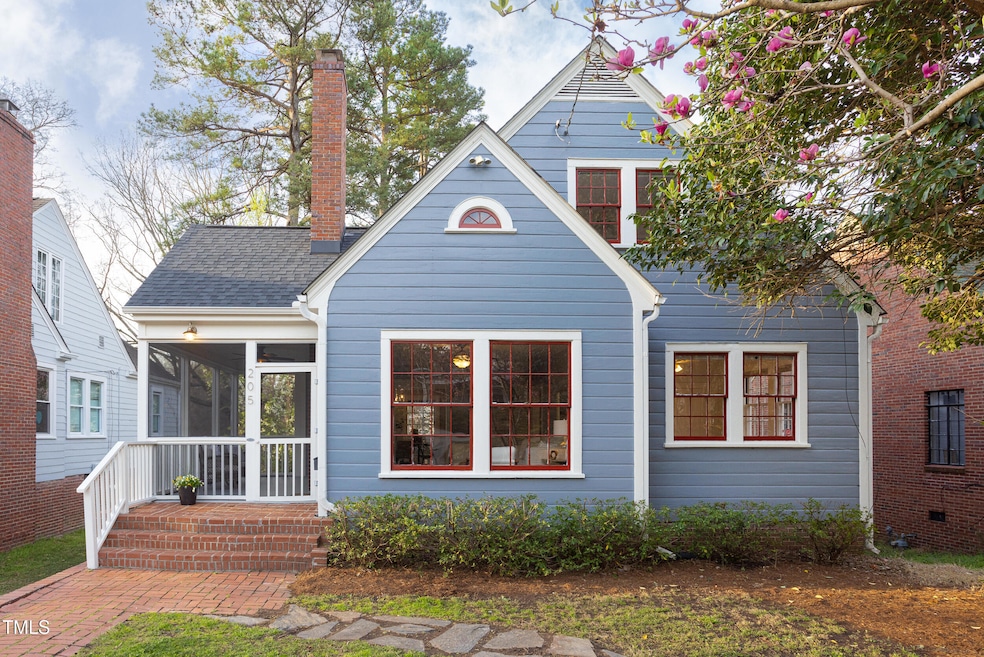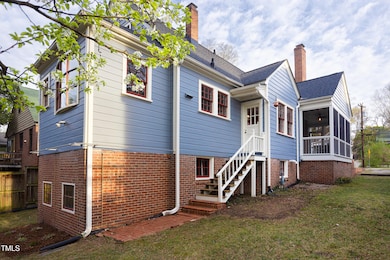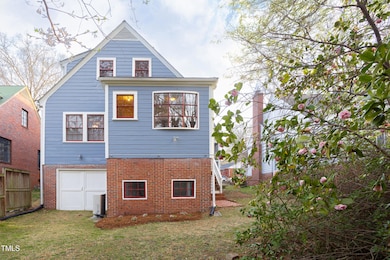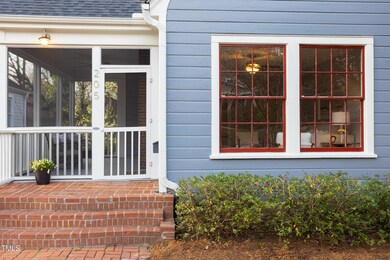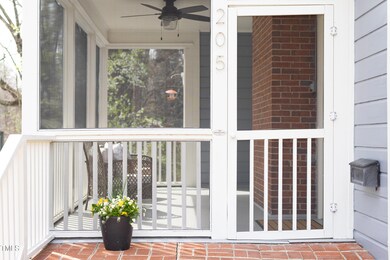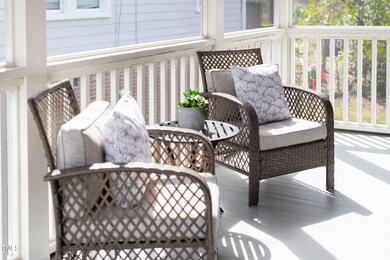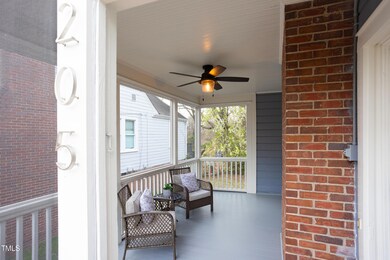
205 W Markham Ave Durham, NC 27701
Duke Park NeighborhoodEstimated payment $4,616/month
Highlights
- Cape Cod Architecture
- Wood Flooring
- Attic
- Partially Wooded Lot
- Main Floor Bedroom
- Workshop
About This Home
Discover the charm of a classic 1930s home in the highly sought-after Duke Park! 205 W Markham blends historic character with a bright, inviting atmosphere. The welcoming screened-in porch is perfect for entertaining, while the wooded backyard provides a serene retreat where you can enjoy nature right from your window. With a flexible layout, this four-bedroom home offers the option of a primary suite on either the main or second floor to suit your needs. Major updates have already been taken care of, including a new roof (2022), a new HVAC system (2024), and a new hot water heater (2016)—giving you peace of mind on big-ticket items. Located just moments from Duke Park and the highly anticipated Durham Rail Trail, this home offers unbeatable convenience. Plus, you're only minutes from the Durham Farmers' Market, downtown restaurants, and local shops. Don't miss the opportunity to own this charming, move-in-ready gem in a prime location!
Home Details
Home Type
- Single Family
Est. Annual Taxes
- $5,231
Year Built
- Built in 1939
Lot Details
- 7,405 Sq Ft Lot
- Partially Wooded Lot
- Landscaped with Trees
- Garden
- Back and Front Yard
Home Design
- Cape Cod Architecture
- Craftsman Architecture
- Brick Foundation
- Shingle Roof
- Architectural Shingle Roof
- Wood Siding
- Lead Paint Disclosure
Interior Spaces
- 2,082 Sq Ft Home
- 2-Story Property
- Bookcases
- Crown Molding
- Smooth Ceilings
- Living Room
- Breakfast Room
- Dining Room
- Screened Porch
- Storage
- Neighborhood Views
- Attic
Kitchen
- Butlers Pantry
- Gas Range
- Dishwasher
Flooring
- Wood
- Tile
Bedrooms and Bathrooms
- 4 Bedrooms
- Main Floor Bedroom
- Walk-In Closet
- 2 Full Bathrooms
- Bathtub with Shower
Laundry
- Dryer
- Washer
Unfinished Basement
- Walk-Out Basement
- Interior Basement Entry
- Workshop
- Laundry in Basement
Parking
- 2 Parking Spaces
- Gravel Driveway
- 2 Open Parking Spaces
- Off-Street Parking
Outdoor Features
- Rain Gutters
Schools
- Club Blvd Elementary School
- Brogden Middle School
- Riverside High School
Utilities
- Central Heating and Cooling System
- Heating System Uses Natural Gas
- Natural Gas Connected
- Water Heater
Listing and Financial Details
- Assessor Parcel Number 0832-12-0465
Community Details
Overview
- No Home Owners Association
Recreation
- Park
Map
Home Values in the Area
Average Home Value in this Area
Tax History
| Year | Tax Paid | Tax Assessment Tax Assessment Total Assessment is a certain percentage of the fair market value that is determined by local assessors to be the total taxable value of land and additions on the property. | Land | Improvement |
|---|---|---|---|---|
| 2024 | $5,231 | $375,040 | $87,900 | $287,140 |
| 2023 | $4,913 | $375,040 | $87,900 | $287,140 |
| 2022 | $4,800 | $375,040 | $87,900 | $287,140 |
| 2021 | $4,778 | $375,040 | $87,900 | $287,140 |
| 2020 | $4,665 | $375,040 | $87,900 | $287,140 |
| 2019 | $4,665 | $375,040 | $87,900 | $287,140 |
| 2018 | $5,510 | $406,208 | $52,740 | $353,468 |
| 2017 | $5,470 | $406,208 | $52,740 | $353,468 |
| 2016 | $5,285 | $406,208 | $52,740 | $353,468 |
| 2015 | $2,686 | $194,027 | $30,524 | $163,503 |
| 2014 | $2,683 | $193,830 | $30,327 | $163,503 |
Property History
| Date | Event | Price | Change | Sq Ft Price |
|---|---|---|---|---|
| 03/30/2025 03/30/25 | Pending | -- | -- | -- |
| 03/21/2025 03/21/25 | For Sale | $749,000 | -- | $360 / Sq Ft |
Deed History
| Date | Type | Sale Price | Title Company |
|---|---|---|---|
| Interfamily Deed Transfer | -- | None Available | |
| Warranty Deed | $391,500 | -- | |
| Warranty Deed | $387,000 | Attorney | |
| Warranty Deed | $292,000 | None Available | |
| Warranty Deed | $233,500 | -- | |
| Warranty Deed | $215,000 | -- | |
| Warranty Deed | $120,000 | -- |
Mortgage History
| Date | Status | Loan Amount | Loan Type |
|---|---|---|---|
| Open | $287,173 | Credit Line Revolving | |
| Closed | $290,000 | New Conventional | |
| Previous Owner | $338,000 | New Conventional | |
| Previous Owner | $228,000 | New Conventional | |
| Previous Owner | $29,100 | Credit Line Revolving | |
| Previous Owner | $233,600 | New Conventional | |
| Previous Owner | $186,800 | Purchase Money Mortgage | |
| Previous Owner | $193,500 | No Value Available | |
| Previous Owner | $25,000 | Credit Line Revolving | |
| Previous Owner | $116,390 | No Value Available | |
| Closed | $23,300 | No Value Available |
Similar Homes in Durham, NC
Source: Doorify MLS
MLS Number: 10083774
APN: 109379
- 315 Clark St
- 1426 N Roxboro St
- 201 W Trinity Ave
- 201 W Trinity Ave Unit A
- 1008 North St
- 207 Hargrove St
- 211 Hargrove St
- 918 Orient St
- 829 N Mangum St
- 1712 Rosetta Dr
- 1130 N Roxboro St
- 1120 N Roxboro St
- 113 Higbee St
- 115 Higbee St
- 810 Nancy St
- 1804 N Alston Ave
- 701 W Trinity Ave Unit 116
- 621 W Club Blvd Unit 2
- 2014 Moody
- 1202 N Duke St
